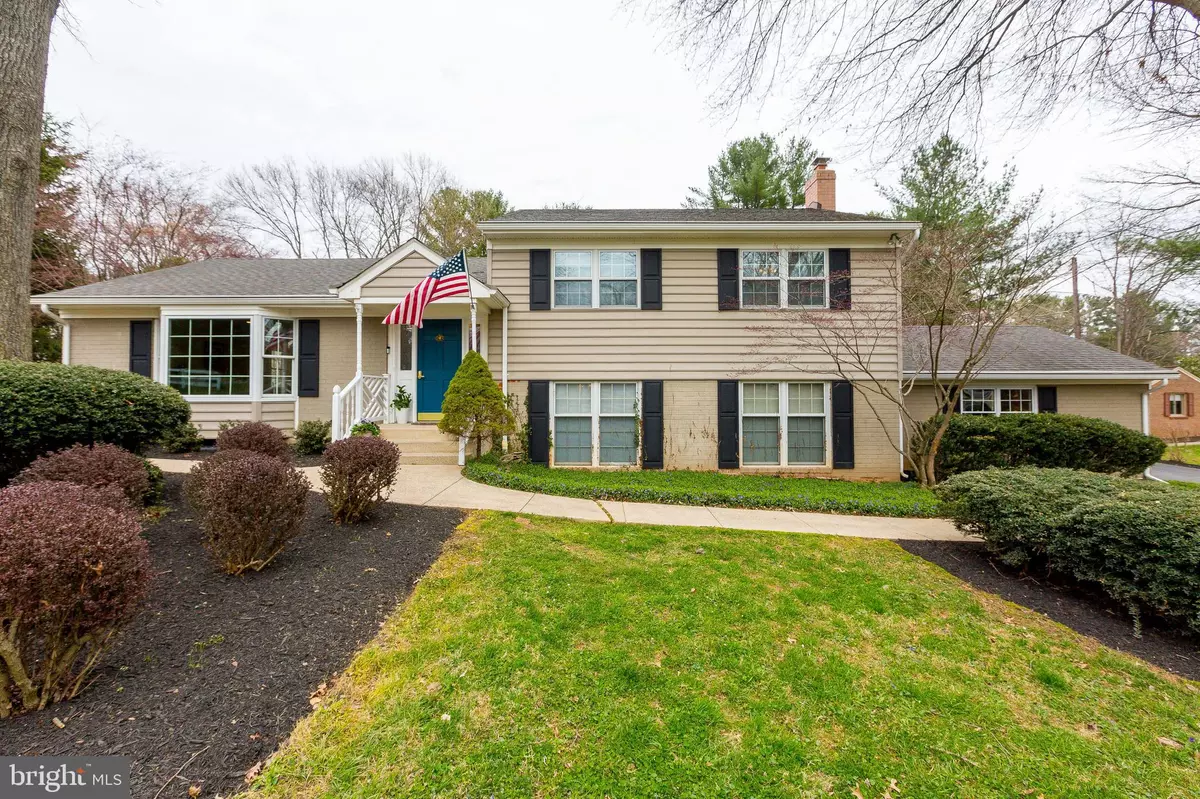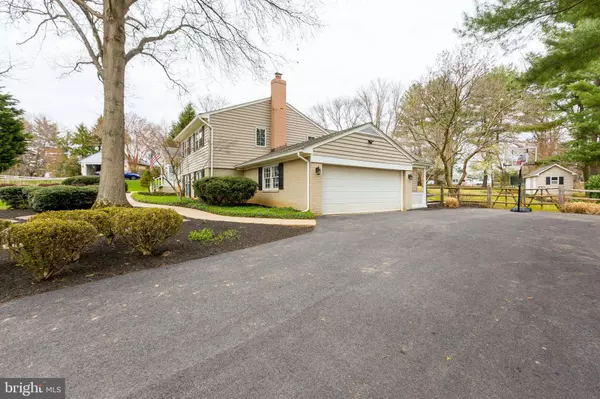$873,350
$819,800
6.5%For more information regarding the value of a property, please contact us for a free consultation.
15705 ANCIENT OAK DR Gaithersburg, MD 20878
4 Beds
4 Baths
3,700 SqFt
Key Details
Sold Price $873,350
Property Type Single Family Home
Sub Type Detached
Listing Status Sold
Purchase Type For Sale
Square Footage 3,700 sqft
Price per Sqft $236
Subdivision Ancient Oak
MLS Listing ID MDMC2039348
Sold Date 05/02/22
Style Split Level
Bedrooms 4
Full Baths 3
Half Baths 1
HOA Y/N N
Abv Grd Liv Area 3,113
Originating Board BRIGHT
Year Built 1969
Annual Tax Amount $7,388
Tax Year 2022
Lot Size 0.953 Acres
Acres 0.95
Property Description
Professional Photos coming in next couple of days. Meticulously maintained one of a kind property in the heart of Darnestown. Nestled on almost one full acre, you will find an oasis of peace and serenity in this beautiful home both inside and out. From the moment you walk in no detail is missed as the owner has taken great care of this 4 bedroom, 3.5 bathroom home. Features include gleaming hardwood floors, fireplaces in both the family room (gas) and bonus room (wood), gourmet kitchen with an abundance of cabinet and counter space, separate formal dining room, and formal living room, light-filled family/sun room, extra rooms in the basement to use as you wish... home office, den, workout room, reading room the options are endless and this is just inside! Parking, not a problem! With the oversized 2 car garage, you'll have plenty of space to park your cars plus store those odds and ends. When you host family and friends no one will have to park on the street as the driveway can fit numerous cars. The large in-ground pool (new liner installed April 2019) overlooks your spacious, serene, fully fenced and beautifully landscaped backyard. Updated pool deck, spacious pool-side gazebo, space for lounge chairs and entertaining. Two oversized sheds, plenty of space for games, a firepit, kid's playset, etc...Minutes from numerous dining, shopping, entertainment, and recreation options, including Potomac Valley, Quince Orchard Marketplace, Kentlands, Harris Teeter, the C&O Canal, Bretton Wood Golf Club, and the Germantown Sportsplex. Easy access to I-270, River Road, and Shady Grove Metro. Add this to your must see today!
Location
State MD
County Montgomery
Zoning R200
Rooms
Other Rooms Living Room, Dining Room, Primary Bedroom, Bedroom 2, Bedroom 3, Bedroom 4, Kitchen, Family Room, Den, Foyer, Great Room, Laundry, Bathroom 2, Bathroom 3, Bonus Room, Hobby Room, Primary Bathroom, Half Bath
Basement Connecting Stairway, Fully Finished
Interior
Interior Features Kitchen - Gourmet, Kitchen - Table Space, Dining Area, Built-Ins, Upgraded Countertops, Primary Bath(s), Wood Floors
Hot Water Natural Gas
Heating Central
Cooling Central A/C, Zoned
Flooring Hardwood, Ceramic Tile
Fireplaces Number 2
Fireplaces Type Gas/Propane
Equipment Cooktop - Down Draft, Dishwasher, Disposal, Humidifier, Oven - Double, Refrigerator, Water Heater, Washer, Dryer, Exhaust Fan, Oven - Wall, Stainless Steel Appliances
Furnishings No
Fireplace Y
Window Features Bay/Bow,Energy Efficient,Screens
Appliance Cooktop - Down Draft, Dishwasher, Disposal, Humidifier, Oven - Double, Refrigerator, Water Heater, Washer, Dryer, Exhaust Fan, Oven - Wall, Stainless Steel Appliances
Heat Source Natural Gas
Laundry Has Laundry, Lower Floor
Exterior
Exterior Feature Deck(s), Patio(s), Porch(es)
Parking Features Garage Door Opener, Garage - Side Entry, Inside Access
Garage Spaces 12.0
Fence Decorative, Fully, Rear, Wood
Pool In Ground
Water Access N
View Garden/Lawn, Trees/Woods
Accessibility None
Porch Deck(s), Patio(s), Porch(es)
Road Frontage City/County
Attached Garage 2
Total Parking Spaces 12
Garage Y
Building
Lot Description Cleared, Front Yard, Landscaping, Poolside, Private, Rear Yard, SideYard(s), Trees/Wooded
Story 4
Foundation Other
Sewer Septic Exists
Water Public
Architectural Style Split Level
Level or Stories 4
Additional Building Above Grade, Below Grade
Structure Type 9'+ Ceilings,Vaulted Ceilings
New Construction N
Schools
Elementary Schools Darnestown
Middle Schools Lakelands Park
High Schools Northwest
School District Montgomery County Public Schools
Others
Senior Community No
Tax ID 160600407514
Ownership Fee Simple
SqFt Source Assessor
Security Features Carbon Monoxide Detector(s),Smoke Detector
Horse Property N
Special Listing Condition Standard
Read Less
Want to know what your home might be worth? Contact us for a FREE valuation!

Our team is ready to help you sell your home for the highest possible price ASAP

Bought with Jen vo • Keller Williams Capital Properties





