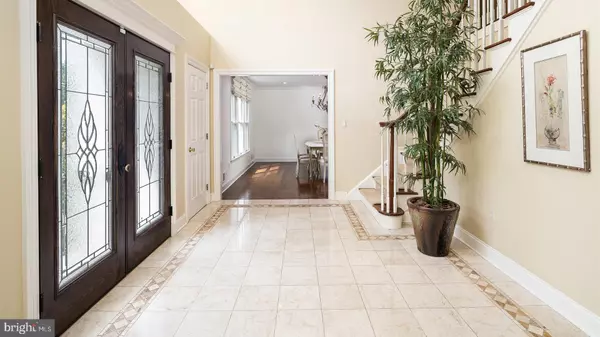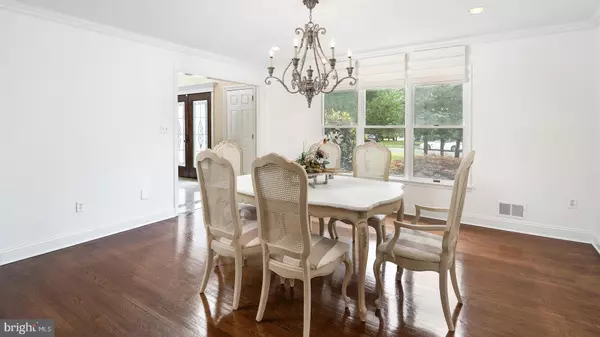$867,000
$879,900
1.5%For more information regarding the value of a property, please contact us for a free consultation.
813 ATKINSON CIR Hillsborough, NJ 08844
4 Beds
4 Baths
4,123 SqFt
Key Details
Sold Price $867,000
Property Type Single Family Home
Sub Type Detached
Listing Status Sold
Purchase Type For Sale
Square Footage 4,123 sqft
Price per Sqft $210
Subdivision Eastpointe Estates
MLS Listing ID NJSO113432
Sold Date 12/30/20
Style Traditional
Bedrooms 4
Full Baths 3
Half Baths 1
HOA Y/N N
Abv Grd Liv Area 4,123
Originating Board BRIGHT
Year Built 1996
Annual Tax Amount $18,245
Tax Year 2020
Lot Size 0.801 Acres
Acres 0.8
Lot Dimensions 160.00 x 218.00
Property Description
Eastpoint Estates. Don't miss this VERY SPECIAL home and fenced property with gorgeous pool. Absolutely Unique. Beautifully upgraded and bright and light. Open the beautiful entrance double front doors and step into the spacious foyer. Formal open living room is on the right of the foyer and dining room to the left of the wide foyer with sideway staircase to the second level. The beautiful gourmet kitchen and great room with high ceiling and fireplace are both wide open to one another. Windows, Windows, Windows. The Stunning gourmet kitchen with custom cabinets, wide center island, granite counters and stainless appliances also has double wide doors to the patio and beautiful fenced backyard and gorgeous, gorgeous pool. The great room / family room has high ceiling and is very wide open and spacious. Also off the beautiful kitchen is the mud room and guest half bath and entrance to the 3 car spacious side entry garage. Wide open from the great room is a wonderful music room / library and also a bar area with cabinets. Second level has 5 bedrooms and 3 beautiful baths and laundry area. Of course the very large beautiful master bedroom suite has walk in closets and a large master bath. Reminder Laundry room on second level. Freshly painted real stucco exterior is white and light. Fantastic finished basement with storage area as well. 813 Atkinson Circle is situated on a quiet and beautiful property fully landscaped and fenced and also situated on a wonderful circular street with other beautiful homes. 0.78 Acre. 4,123 square feet. Public Water and Public Sewer. South facing. Move right in...do nothing. Ready for the fussiest buyer....
Location
State NJ
County Somerset
Area Hillsborough Twp (21810)
Zoning R
Direction South
Rooms
Basement Fully Finished, Improved, Sump Pump, Other
Main Level Bedrooms 4
Interior
Interior Features Attic, Breakfast Area, Butlers Pantry, Dining Area, Floor Plan - Traditional, Formal/Separate Dining Room, Kitchen - Gourmet, Kitchen - Island, Pantry, Stall Shower, Tub Shower, Walk-in Closet(s), Wood Floors, Other, Ceiling Fan(s), Curved Staircase, Family Room Off Kitchen, Floor Plan - Open, Kitchen - Eat-In, Kitchen - Table Space, Primary Bath(s), Recessed Lighting, Skylight(s), Upgraded Countertops
Hot Water Natural Gas
Heating Forced Air
Cooling Central A/C, Ceiling Fan(s)
Flooring Hardwood, Partially Carpeted, Other, Ceramic Tile
Fireplaces Number 1
Equipment Built-In Microwave, Cooktop, Dishwasher, Dryer, Dryer - Gas, Microwave, Oven - Double, Refrigerator, Stainless Steel Appliances, Washer
Furnishings No
Fireplace Y
Appliance Built-In Microwave, Cooktop, Dishwasher, Dryer, Dryer - Gas, Microwave, Oven - Double, Refrigerator, Stainless Steel Appliances, Washer
Heat Source Natural Gas
Laundry Upper Floor
Exterior
Exterior Feature Deck(s), Patio(s), Porch(es), Terrace
Parking Features Inside Access, Oversized, Garage Door Opener
Garage Spaces 9.0
Fence Fully
Pool In Ground, Fenced, Heated, Pool/Spa Combo
Utilities Available Cable TV Available, Natural Gas Available, Under Ground, Electric Available
Water Access N
View Garden/Lawn, Street, Trees/Woods
Roof Type Pitched
Street Surface Black Top
Accessibility None
Porch Deck(s), Patio(s), Porch(es), Terrace
Road Frontage City/County
Attached Garage 3
Total Parking Spaces 9
Garage Y
Building
Lot Description Backs to Trees, Front Yard, Landscaping, Level, Partly Wooded, Rear Yard, SideYard(s)
Story 2
Sewer Public Sewer
Water Public
Architectural Style Traditional
Level or Stories 2
Additional Building Above Grade, Below Grade
New Construction N
Schools
Elementary Schools Woodfern E.S.
Middle Schools Hillsborough M.S.
High Schools Hillsborough H.S.
School District Hillsborough Township Public Schools
Others
Senior Community No
Tax ID 10-00175 01-00006
Ownership Fee Simple
SqFt Source Assessor
Special Listing Condition Standard
Read Less
Want to know what your home might be worth? Contact us for a FREE valuation!

Our team is ready to help you sell your home for the highest possible price ASAP

Bought with Rupali Gandotra • On Track Realty





