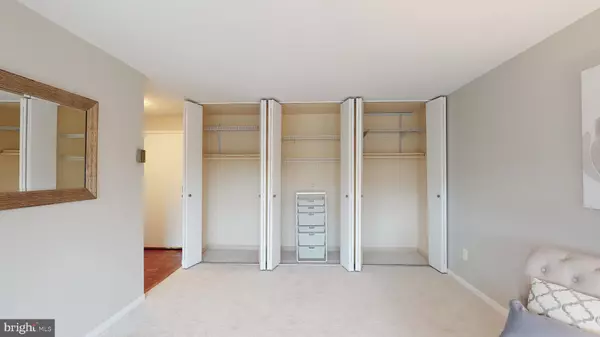$215,000
$210,000
2.4%For more information regarding the value of a property, please contact us for a free consultation.
3101 S MANCHESTER ST #510 Falls Church, VA 22044
1 Bed
1 Bath
785 SqFt
Key Details
Sold Price $215,000
Property Type Condo
Sub Type Condo/Co-op
Listing Status Sold
Purchase Type For Sale
Square Footage 785 sqft
Price per Sqft $273
Subdivision Woodlake Towers
MLS Listing ID VAFX2059482
Sold Date 05/13/22
Style Contemporary,Colonial
Bedrooms 1
Full Baths 1
Condo Fees $530/mo
HOA Y/N N
Abv Grd Liv Area 785
Originating Board BRIGHT
Year Built 1972
Annual Tax Amount $1,914
Tax Year 2021
Property Description
Delightful 1 bedroom 1 bath condo in convenient Woodlake Towers! This fifth floor home features a balcony, tons of closet space, and a remodeled bathroom. The carpet has just been replaced and the home is freshly painted. The kitchen offers a built-in microwave, electric range, dishwasher and large refrigerator. You'll love all of the cabinet and counter space in this kitchen! The living room is extra spacious and has 3 large closets. You can never have too much storage space!! This home is ready for you to just move in and enjoy! The Woodlake Towers community is such a lovely place to live. The laundry rooms are located on each floor, as are the trash chutes - so convenient! You get two parking passes and there is ample parking available, plus lots of room for guests to park. The building has its own swimming pool and picnic gazebo out back. There are also basketball and tennis courts, a fitness facility, and 27 acres of lush landscaped common area! The building also has two guest suites available for your overnight guests. The building is secure 24 hours a day. It's time to make your move!
Location
State VA
County Fairfax
Zoning 230
Direction West
Rooms
Other Rooms Living Room, Dining Room, Primary Bedroom, Kitchen
Main Level Bedrooms 1
Interior
Interior Features Dining Area, Window Treatments, Elevator, Carpet, Entry Level Bedroom, Floor Plan - Traditional, Flat, Kitchen - Galley, Stall Shower, Wood Floors
Hot Water Natural Gas
Heating Forced Air
Cooling Central A/C
Flooring Carpet, Hardwood
Equipment Dishwasher, Disposal, Refrigerator, Built-In Microwave, Built-In Range, Microwave, Oven - Single, Oven/Range - Electric
Furnishings No
Fireplace N
Window Features Double Pane
Appliance Dishwasher, Disposal, Refrigerator, Built-In Microwave, Built-In Range, Microwave, Oven - Single, Oven/Range - Electric
Heat Source Natural Gas
Laundry Common
Exterior
Exterior Feature Balcony
Garage Spaces 2.0
Utilities Available Cable TV Available, Electric Available, Natural Gas Available, Phone Available, Sewer Available, Water Available
Amenities Available Convenience Store, Exercise Room, Party Room, Pool - Outdoor, Sauna, Tennis Courts
Water Access N
View City
Roof Type Rubber
Street Surface Black Top
Accessibility Elevator, Entry Slope <1', Level Entry - Main, No Stairs
Porch Balcony
Road Frontage Public
Total Parking Spaces 2
Garage N
Building
Story 1
Unit Features Hi-Rise 9+ Floors
Sewer Public Sewer
Water Public
Architectural Style Contemporary, Colonial
Level or Stories 1
Additional Building Above Grade, Below Grade
Structure Type Dry Wall
New Construction N
Schools
Elementary Schools Glen Forest
Middle Schools Glasgow
High Schools Washington Lee
School District Fairfax County Public Schools
Others
Pets Allowed N
HOA Fee Include Air Conditioning,Electricity,Ext Bldg Maint,Gas,Heat,Management,Insurance,Pool(s),Reserve Funds,Road Maintenance,Sewer,Snow Removal,Trash,Water
Senior Community No
Tax ID 0514 13030510
Ownership Condominium
Security Features Main Entrance Lock,Smoke Detector,24 hour security
Acceptable Financing Cash, Conventional, VA, Negotiable
Horse Property N
Listing Terms Cash, Conventional, VA, Negotiable
Financing Cash,Conventional,VA,Negotiable
Special Listing Condition Standard
Read Less
Want to know what your home might be worth? Contact us for a FREE valuation!

Our team is ready to help you sell your home for the highest possible price ASAP

Bought with Paul A Gonzalez • Compass





