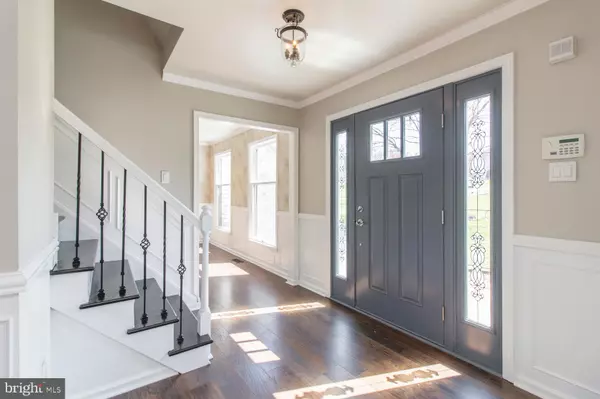$470,000
$469,000
0.2%For more information regarding the value of a property, please contact us for a free consultation.
118 WHITNEY DR Avondale, PA 19311
4 Beds
4 Baths
3,191 SqFt
Key Details
Sold Price $470,000
Property Type Single Family Home
Sub Type Detached
Listing Status Sold
Purchase Type For Sale
Square Footage 3,191 sqft
Price per Sqft $147
Subdivision Woodcrest
MLS Listing ID PACT532610
Sold Date 05/11/21
Style Colonial
Bedrooms 4
Full Baths 3
Half Baths 1
HOA Y/N N
Abv Grd Liv Area 2,391
Originating Board BRIGHT
Year Built 1988
Annual Tax Amount $6,656
Tax Year 2020
Lot Size 0.813 Acres
Acres 0.81
Lot Dimensions 0.00 x 0.00
Property Description
Welcome to 118 Whitney Drive, a beautiful Colonial-style home located in the Kennett Consolidated School District. Step into the inviting foyer with beautiful flooring and crown molding that spread throughout the main floor. To the left of the entry is a formal living room with french doors, giving it the option for privacy for an in-home office, playroom or hobby room. To the right, you will find the formal dining room featuring chair rail, wainscoting and tons of natural light pouring in the windows. The dining room opens to the impressive kitchen, giving you a fantastic layout for hosting large gatherings. Enjoy preparing your meals in the open kitchen featuring an abundance of cabinet and pantry space, a huge center island with raised breakfast bar, farmhouse sink, ice machine, and a convenient wet bar with beverage fridge! Off the kitchen is the spacious laundry/mudroom! Spend some time in the comfortable family room with a wood burning fireplace, built-in shelving and slider to the rear deck overlooking the scenic back yard. The main floor powder room offers convenience for you and your guests. Ascend to the second story and meet the spacious master suite complete with ceiling fan, walk-in closet, and a full master bath. There are three additional, generously-sized bedrooms and a full hall bath on the second floor. Take advantage of the wonderfully finished basement offering tons of additional living and entertaining space including a full bath, bonus family room, and 2 private rooms that could be used as offices or even additional bedrooms! The amazing features continue to the backyard offering an above ground pool with new pump and raised decking, and a cozy firepit area! The 2-car garage and outdoor shed offer additional storage solutions. Additional features include: new water heater, many updated windows, basement french drain system, newer septic, and energy efficient solar panels! This home has been lovingly cared for by the current owners and it is shown throughout! Don't let this one get away!
Location
State PA
County Chester
Area Kennett Twp (10362)
Zoning RES
Rooms
Other Rooms Living Room, Dining Room, Primary Bedroom, Bedroom 2, Bedroom 3, Bedroom 4, Kitchen, Family Room, Laundry, Bonus Room, Primary Bathroom, Full Bath, Half Bath
Basement Full, Fully Finished
Interior
Interior Features Built-Ins, Carpet, Ceiling Fan(s), Chair Railings, Crown Moldings, Dining Area, Family Room Off Kitchen, Kitchen - Island, Primary Bath(s), Recessed Lighting, Walk-in Closet(s)
Hot Water Electric
Heating Heat Pump(s), Forced Air
Cooling Central A/C
Fireplaces Number 1
Equipment Dishwasher, Cooktop, Stainless Steel Appliances
Appliance Dishwasher, Cooktop, Stainless Steel Appliances
Heat Source Electric
Exterior
Exterior Feature Deck(s)
Parking Features Garage - Side Entry
Garage Spaces 8.0
Pool Above Ground
Water Access N
Accessibility None
Porch Deck(s)
Attached Garage 2
Total Parking Spaces 8
Garage Y
Building
Story 2
Sewer On Site Septic
Water Well
Architectural Style Colonial
Level or Stories 2
Additional Building Above Grade, Below Grade
New Construction N
Schools
School District Kennett Consolidated
Others
Senior Community No
Tax ID 62-06 -0048.01K0
Ownership Fee Simple
SqFt Source Assessor
Special Listing Condition Standard
Read Less
Want to know what your home might be worth? Contact us for a FREE valuation!

Our team is ready to help you sell your home for the highest possible price ASAP

Bought with Nicole Marcum Rife • Compass RE





