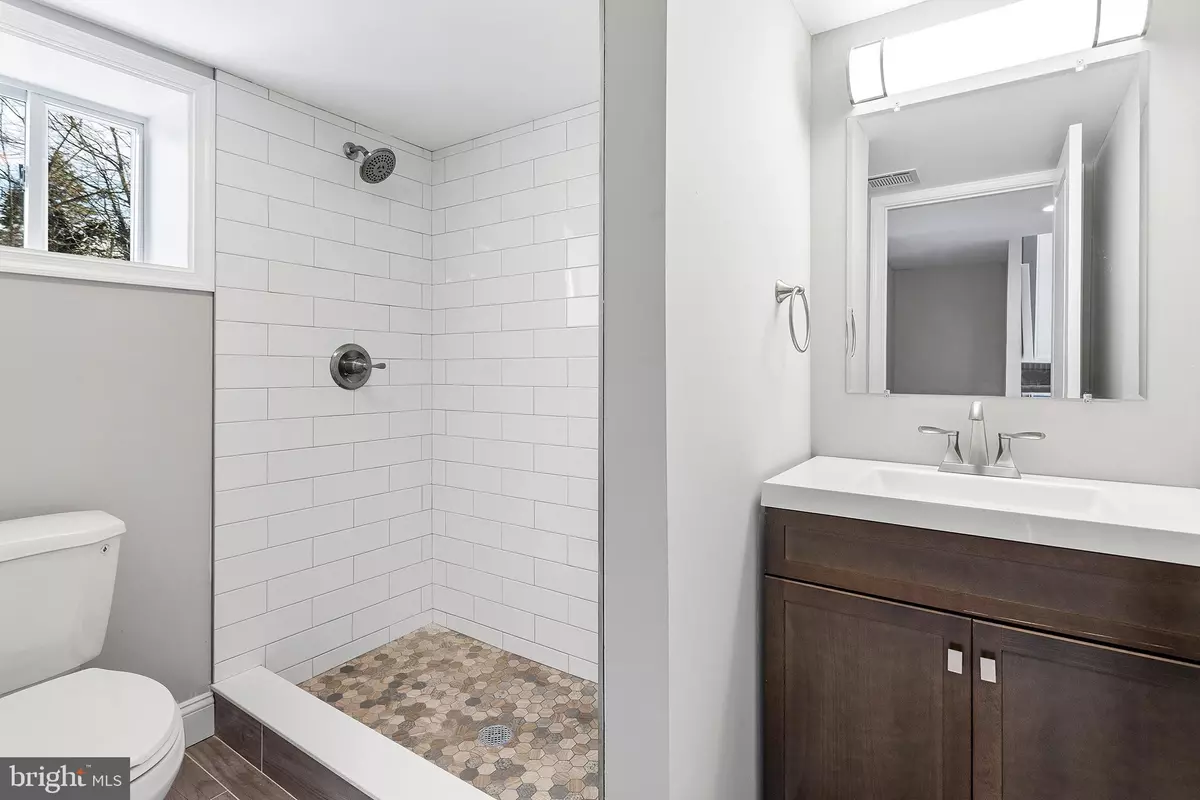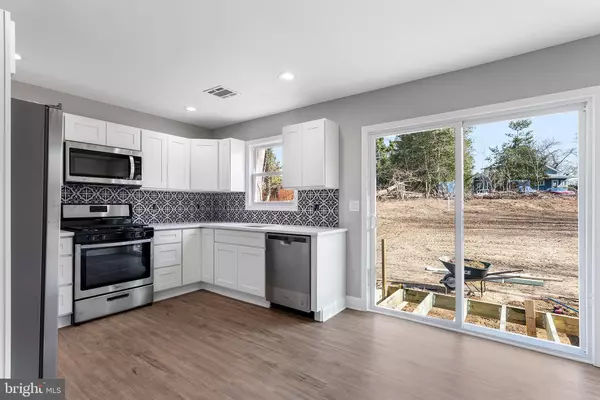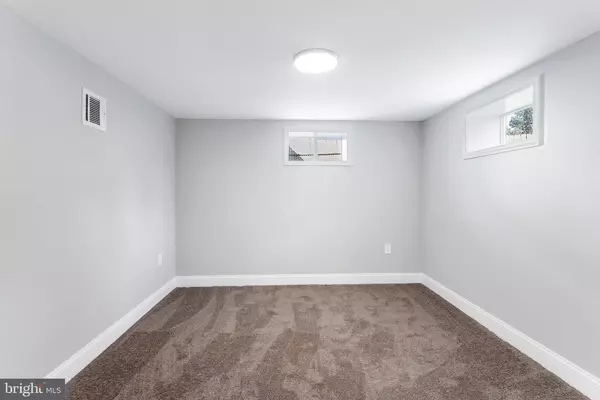$330,000
$299,900
10.0%For more information regarding the value of a property, please contact us for a free consultation.
5 BRAFMAN DR Hamilton, NJ 08610
3 Beds
2 Baths
1,383 SqFt
Key Details
Sold Price $330,000
Property Type Single Family Home
Sub Type Detached
Listing Status Sold
Purchase Type For Sale
Square Footage 1,383 sqft
Price per Sqft $238
Subdivision Whitehorse
MLS Listing ID NJME308784
Sold Date 04/20/21
Style Split Level,Bi-level,Colonial
Bedrooms 3
Full Baths 2
HOA Y/N N
Abv Grd Liv Area 1,383
Originating Board BRIGHT
Year Built 1955
Annual Tax Amount $6,245
Tax Year 2019
Lot Size 9,231 Sqft
Acres 0.21
Lot Dimensions 51.00 x 181.00
Property Description
Highest and Best Offers will be sure on Wednesday at 5:00 pm. Look no further than this like new construction home! This impeccable fully renovated home features 3 bedrooms and 2 full bathrooms. The exterior of the home includes all new insulations, siding, roofing, gutters, entry steps, and much more! The interior of the home features all new drywall, electrical, HVAC, windows, and plumbing. As you enter the home become stunned by the exquisite design and flow. The main floor features a spacious formal living room area that leads in the brand new kitchen featuring a stainless steel appliance package, and eat-in area. The kitchen area boasting with natural lighting from the newly installed sliding glass door to lead you outside to the large back yard. The upper level features 3 greatly sized bedrooms and a full bathroom. The lower level features a den space, a full bathroom, and a laundry room. The basement includes a storage area and a partially finished area. Dont miss this amazing opportunity.
Location
State NJ
County Mercer
Area Hamilton Twp (21103)
Rooms
Other Rooms Living Room, Primary Bedroom, Bedroom 2, Kitchen, Den, Bedroom 1, Office, Bathroom 1, Bathroom 2
Basement Full, Partially Finished
Interior
Interior Features Attic, Breakfast Area, Carpet, Combination Dining/Living, Combination Kitchen/Dining, Combination Kitchen/Living, Crown Moldings, Floor Plan - Traditional, Kitchen - Eat-In, Recessed Lighting, Tub Shower, Other
Hot Water Natural Gas
Heating Forced Air
Cooling Central A/C
Flooring Laminated, Carpet
Fireplace N
Heat Source Natural Gas
Laundry Lower Floor
Exterior
Water Access N
Roof Type Asphalt
Accessibility None
Garage N
Building
Story 2
Sewer Public Sewer
Water Public
Architectural Style Split Level, Bi-level, Colonial
Level or Stories 2
Additional Building Above Grade, Below Grade
Structure Type Dry Wall
New Construction N
Schools
Elementary Schools Kisthardt
Middle Schools Albert E Grice
High Schools Hamilton West-Watson H.S.
School District Hamilton Township
Others
Senior Community No
Tax ID 03-02408-00054
Ownership Fee Simple
SqFt Source Assessor
Acceptable Financing Cash, Conventional
Listing Terms Cash, Conventional
Financing Cash,Conventional
Special Listing Condition Standard
Read Less
Want to know what your home might be worth? Contact us for a FREE valuation!

Our team is ready to help you sell your home for the highest possible price ASAP

Bought with Dale Michele M Parello • BHHS Fox & Roach - Robbinsville






