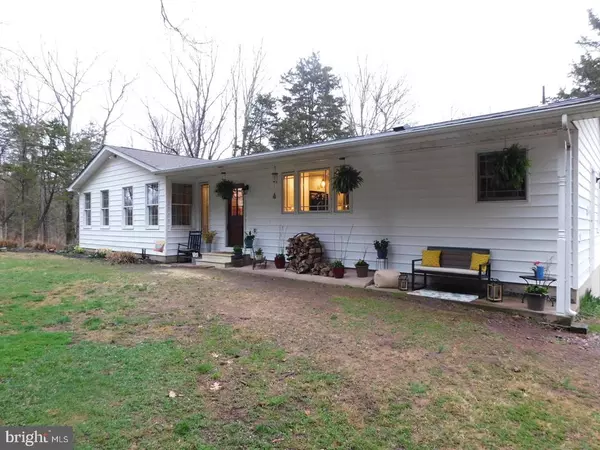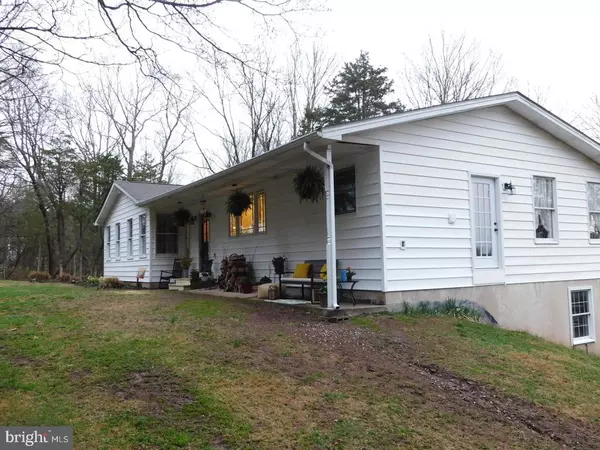$638,000
$649,000
1.7%For more information regarding the value of a property, please contact us for a free consultation.
473 HEADQUARTERS RD Erwinna, PA 18920
3 Beds
2 Baths
1,931 SqFt
Key Details
Sold Price $638,000
Property Type Single Family Home
Sub Type Detached
Listing Status Sold
Purchase Type For Sale
Square Footage 1,931 sqft
Price per Sqft $330
Subdivision None Available
MLS Listing ID PABU523794
Sold Date 05/11/21
Style Ranch/Rambler
Bedrooms 3
Full Baths 2
HOA Y/N N
Abv Grd Liv Area 1,931
Originating Board BRIGHT
Year Built 1978
Annual Tax Amount $5,139
Tax Year 2020
Lot Size 12.483 Acres
Acres 12.48
Lot Dimensions 0.00 x 0.00
Property Description
Tucked away down a long driveway in a very private setting you will find this charming three bedroom two bath ranch home on over 12 acres. Located in Tinicum Township this property is surrounded by the peace and serenity of winding country roads, gentle, rolling hills and meadows, and steep, wooded slopes above bountiful streams. This homes open floorplan includes a living room with lovely floor to ceiling wood-burning brick fireplace with raised hearth and place to store wood. The living room is open to the dining room and the newer kitchen which features an island, stainless appliances, granite and tile backsplash. Close and convenient to the kitchen is the laundry room. An abundance of natural light comes through the many windows and sliding doors bringing the outside in. Three spacious bedrooms and two full baths complete this first floor of generous living space. The lower level of the home includes a walk-out feature with two sets of sliding doors and is ready for finishing. Also, on this level is a built- in garage along with a workshop and storage area. Located in the Palisades School District and only 90 minutes from N.Y.C. If you are looking for an escape to a place to call home in a beautiful area of Bucks County, then 473 Headquarters Road is worth a serious look.
Location
State PA
County Bucks
Area Tinicum Twp (10144)
Zoning RA
Rooms
Other Rooms Living Room, Primary Bedroom, Bedroom 2, Bedroom 3, Kitchen, Foyer, Laundry, Primary Bathroom
Basement Full, Unfinished, Walkout Level
Main Level Bedrooms 3
Interior
Interior Features Ceiling Fan(s), Combination Dining/Living, Crown Moldings, Dining Area, Exposed Beams, Floor Plan - Open, Kitchen - Island, Primary Bath(s), Recessed Lighting, Tub Shower, Upgraded Countertops, Walk-in Closet(s), Wood Floors, Breakfast Area, Attic, Combination Kitchen/Living, Stall Shower
Hot Water Instant Hot Water
Heating Forced Air
Cooling Central A/C
Flooring Hardwood, Tile/Brick, Vinyl
Fireplaces Number 1
Fireplaces Type Brick, Mantel(s), Wood
Equipment Built-In Microwave, Built-In Range, Dishwasher, Dryer - Front Loading, Exhaust Fan, Microwave, Oven - Self Cleaning, Oven/Range - Gas, Range Hood, Refrigerator, Stainless Steel Appliances, Washer - Front Loading, Water Conditioner - Owned, Water Heater - Tankless, Six Burner Stove, Oven/Range - Electric, Instant Hot Water, Dryer - Gas
Furnishings No
Fireplace Y
Appliance Built-In Microwave, Built-In Range, Dishwasher, Dryer - Front Loading, Exhaust Fan, Microwave, Oven - Self Cleaning, Oven/Range - Gas, Range Hood, Refrigerator, Stainless Steel Appliances, Washer - Front Loading, Water Conditioner - Owned, Water Heater - Tankless, Six Burner Stove, Oven/Range - Electric, Instant Hot Water, Dryer - Gas
Heat Source Oil
Laundry Main Floor
Exterior
Exterior Feature Porch(es)
Parking Features Garage - Side Entry, Garage Door Opener, Inside Access, Oversized
Garage Spaces 1.0
Utilities Available Cable TV Available, Electric Available, Phone Available
Water Access N
View Trees/Woods
Roof Type Shingle
Street Surface Paved
Accessibility None
Porch Porch(es)
Attached Garage 1
Total Parking Spaces 1
Garage Y
Building
Lot Description Cleared, Front Yard, Private, Trees/Wooded
Story 1
Sewer On Site Septic
Water Well
Architectural Style Ranch/Rambler
Level or Stories 1
Additional Building Above Grade, Below Grade
Structure Type Beamed Ceilings,Dry Wall,Block Walls
New Construction N
Schools
School District Palisades
Others
Senior Community No
Tax ID 44-014-060
Ownership Fee Simple
SqFt Source Assessor
Acceptable Financing Cash, Conventional
Listing Terms Cash, Conventional
Financing Cash,Conventional
Special Listing Condition Standard
Read Less
Want to know what your home might be worth? Contact us for a FREE valuation!

Our team is ready to help you sell your home for the highest possible price ASAP

Bought with Marilyn M Vaughn • BHHS Fox & Roach-New Hope





