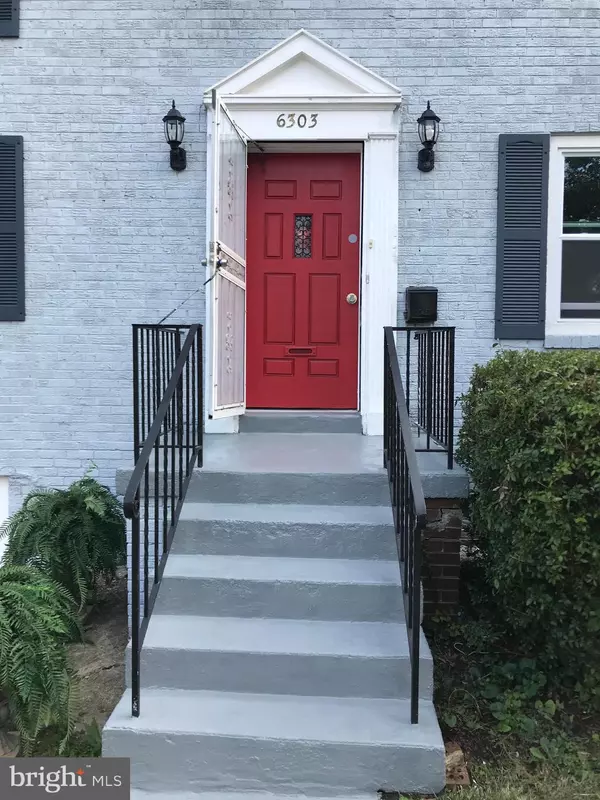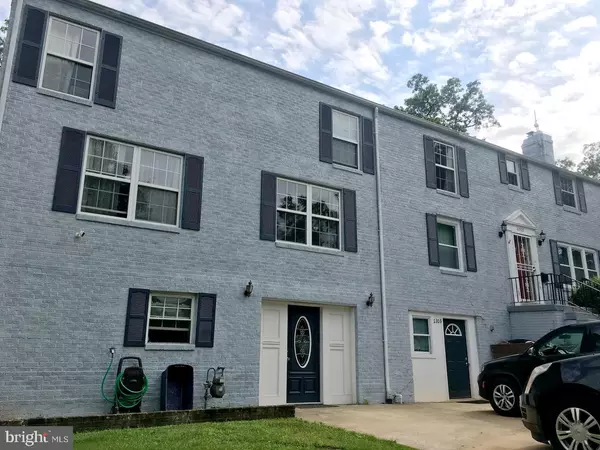$608,880
$629,900
3.3%For more information regarding the value of a property, please contact us for a free consultation.
6303 JOSLYN PL Cheverly, MD 20785
9 Beds
8 Baths
4,893 SqFt
Key Details
Sold Price $608,880
Property Type Single Family Home
Sub Type Detached
Listing Status Sold
Purchase Type For Sale
Square Footage 4,893 sqft
Price per Sqft $124
Subdivision Cheverly
MLS Listing ID MDPG586304
Sold Date 12/04/20
Style Other
Bedrooms 9
Full Baths 8
HOA Y/N N
Abv Grd Liv Area 4,893
Originating Board BRIGHT
Year Built 1953
Annual Tax Amount $8,966
Tax Year 2019
Lot Size 0.256 Acres
Acres 0.26
Property Description
The biggest single family house in Cheverly. One house sit on two lots. Size as two houses. It has 9 bedrooms and 8 bathroom , the left addition was build in 2002. Newly renovated and fully permitted in 2019-2020 . Each side has separate entrance and separate water heater / HVAC unit.New windows, new HVAC, new kitchens, a new water heater, new paint ,new flooring, new bathrooms.Hardwood floor through out ,no carpet.Basement is fully finished with ceramic tile. A sun room is attached. Left and right side of house are connected. Left side house :4 bedrooms ,4 full baths, 1 laundry room, 1 kitchen, 2 offices,1 storage room ,1 dining room. 1 living room ,1 family room. Master bedroom has a stand up shower and a Jacuzzi. Right side house:5 bedrooms, 4 full baths, 1 kitchen,2 living rooms, 2 family rooms and a sun room. It is a very unique nice house with 8 entrance,each basement space has own entrance ,two sun deck. good for first time home buyer with a big family or as an investor or who wants a free living: You can rent half the house and may get paid for the entire mortgage. The sun room and shed need TLC. As - is condition. Great location next to the church and close to cheverly metro station. The neighbor house at 6320 Joslyn place with smaller size sold at $745K in Sep 30th.Great deal must see!
Location
State MD
County Prince Georges
Zoning R55
Rooms
Basement Walkout Stairs, Connecting Stairway, Walkout Level
Main Level Bedrooms 1
Interior
Interior Features 2nd Kitchen, Combination Dining/Living, Crown Moldings, Dining Area, Floor Plan - Traditional, Soaking Tub, Tub Shower, Kitchenette, Pantry, Primary Bath(s)
Hot Water Electric
Heating Forced Air
Cooling Central A/C
Fireplaces Number 2
Fireplace Y
Heat Source Natural Gas
Laundry Lower Floor
Exterior
Water Access N
Accessibility Other
Garage N
Building
Story 3
Sewer Public Sewer, Public Septic
Water Public
Architectural Style Other
Level or Stories 3
Additional Building Above Grade
New Construction N
Schools
School District Prince George'S County Public Schools
Others
Senior Community No
Tax ID 17020185561
Ownership Fee Simple
SqFt Source Assessor
Horse Property N
Special Listing Condition Standard
Read Less
Want to know what your home might be worth? Contact us for a FREE valuation!

Our team is ready to help you sell your home for the highest possible price ASAP

Bought with Jessamyn A Spain • Metro Premier Homes





