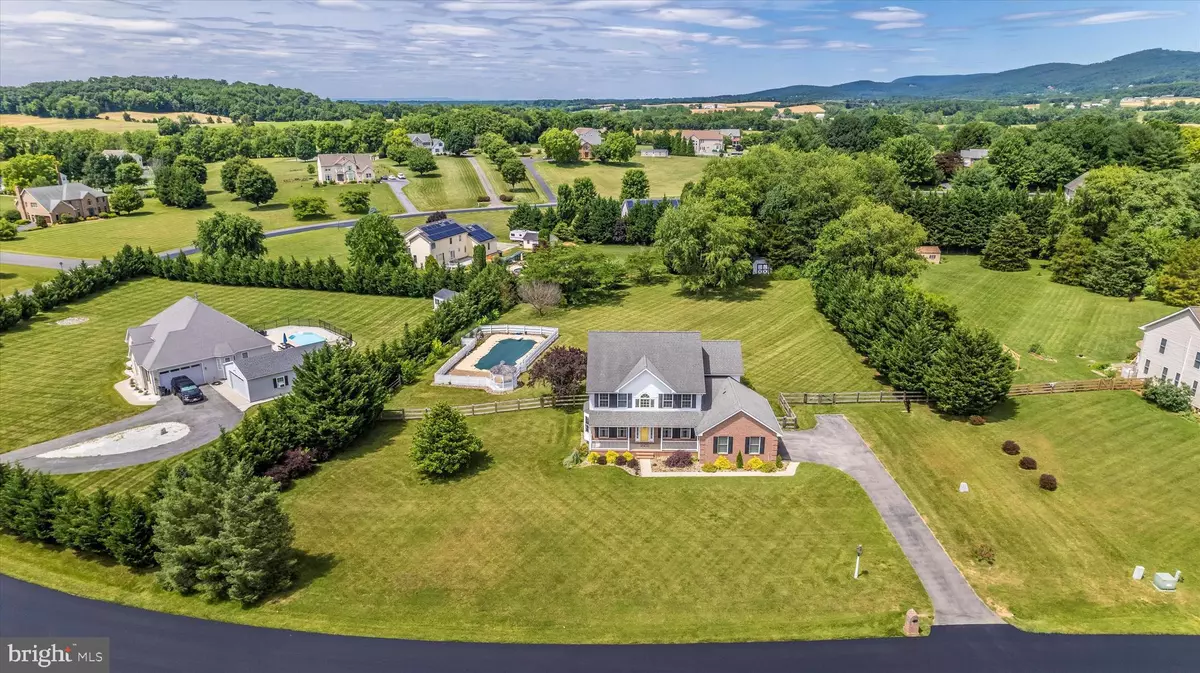$635,000
$659,900
3.8%For more information regarding the value of a property, please contact us for a free consultation.
5245 HOLLOW TREE LN Keedysville, MD 21756
4 Beds
4 Baths
4,038 SqFt
Key Details
Sold Price $635,000
Property Type Single Family Home
Sub Type Detached
Listing Status Sold
Purchase Type For Sale
Square Footage 4,038 sqft
Price per Sqft $157
Subdivision Windsor Farm
MLS Listing ID MDWA2008730
Sold Date 08/25/22
Style Colonial
Bedrooms 4
Full Baths 2
Half Baths 2
HOA Y/N N
Abv Grd Liv Area 3,058
Originating Board BRIGHT
Year Built 2002
Annual Tax Amount $4,290
Tax Year 2022
Lot Size 1.490 Acres
Acres 1.49
Property Description
Welcome Home to a spacious and inviting Country Colonial on the perfect 1.49 acre lot! This beautiful 4 bedroom, 2 full and 2 half bath home provides three finished levels. A dream for the entertainer and outdoor lover, it offers multiple areas to enjoy your best life including the formal living and dining rooms, large main-level family room, lower-level recreation room, and a bright sunroom with walkout to the patio & the amazing fenced rear yard! Enjoy beautiful views, landscaping, and mature foliage from your front porch, rear patio, or while floating in the huge in-ground 16 x 32 ft fiberglass pool with concrete surround, pavers, Pickett fence, and gazebo for shade. Pool was professionally closed last year and has a newer filter. Sellers will open the pool for the new owners!! This home also offers hardwood floors, gas fireplace and gas hookup for the outdoor grill, 2-car oversized side-entry garage, main level laundry, a bonus room in the lower level, and newer (2019) dual zone HVAC units. The amazing scenery on your way to the property will not disappoint, Minutes to US 340, Fredrick County, and Virginia. So much to love here!
Location
State MD
County Washington
Zoning P
Rooms
Other Rooms Living Room, Dining Room, Primary Bedroom, Bedroom 2, Bedroom 3, Bedroom 4, Kitchen, Game Room, Family Room, Sun/Florida Room, Laundry, Bonus Room, Primary Bathroom, Full Bath, Half Bath
Basement Connecting Stairway, Full, Improved, Interior Access, Outside Entrance, Partially Finished
Interior
Interior Features Breakfast Area, Kitchen - Table Space, Dining Area, Primary Bath(s), Window Treatments, Wood Floors, Floor Plan - Open, Carpet, Ceiling Fan(s), Chair Railings, Family Room Off Kitchen, Formal/Separate Dining Room, Kitchen - Island, Pantry, Soaking Tub, Stall Shower, Tub Shower, Walk-in Closet(s)
Hot Water Electric
Heating Heat Pump(s)
Cooling Ceiling Fan(s), Central A/C, Heat Pump(s)
Fireplaces Number 1
Fireplaces Type Fireplace - Glass Doors, Mantel(s), Gas/Propane
Equipment Dishwasher, Microwave, Refrigerator, Stove, Dryer, Washer
Fireplace Y
Window Features Bay/Bow,Casement,Double Pane,Palladian,Screens
Appliance Dishwasher, Microwave, Refrigerator, Stove, Dryer, Washer
Heat Source Electric
Laundry Main Floor
Exterior
Exterior Feature Patio(s), Porch(es)
Parking Features Garage Door Opener
Garage Spaces 2.0
Fence Rear
Pool Fenced, In Ground, Other
Water Access N
View Mountain
Roof Type Shingle
Accessibility None
Porch Patio(s), Porch(es)
Attached Garage 2
Total Parking Spaces 2
Garage Y
Building
Lot Description Landscaping, Front Yard, Rear Yard
Story 3
Foundation Active Radon Mitigation
Sewer Septic Exists
Water Well
Architectural Style Colonial
Level or Stories 3
Additional Building Above Grade, Below Grade
Structure Type Cathedral Ceilings,2 Story Ceilings
New Construction N
Schools
School District Washington County Public Schools
Others
Senior Community No
Tax ID 2208011907
Ownership Fee Simple
SqFt Source Assessor
Special Listing Condition Standard
Read Less
Want to know what your home might be worth? Contact us for a FREE valuation!

Our team is ready to help you sell your home for the highest possible price ASAP

Bought with Geralyn Williams Williams • Keller Williams Premier Realty





