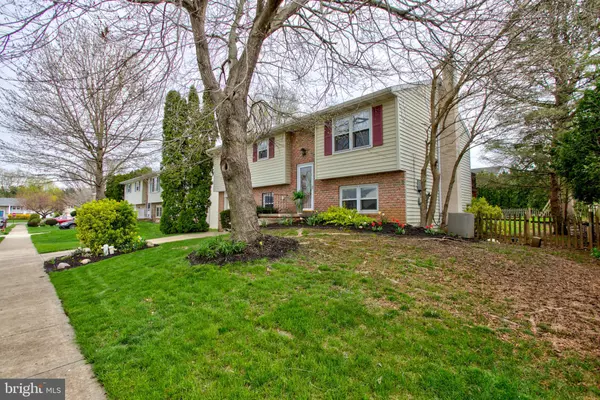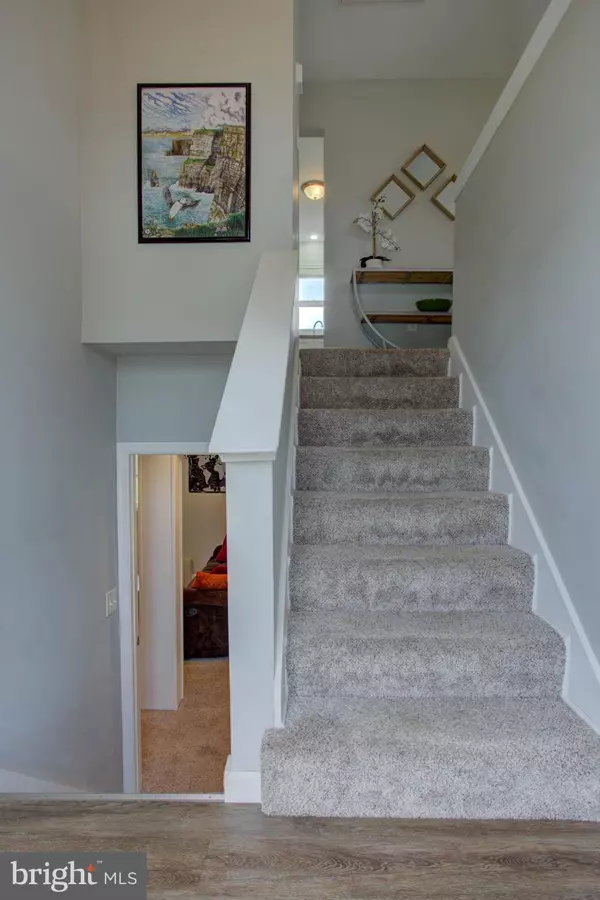$290,000
$260,000
11.5%For more information regarding the value of a property, please contact us for a free consultation.
413 HUMMINGBIRD DR Lititz, PA 17543
3 Beds
2 Baths
1,774 SqFt
Key Details
Sold Price $290,000
Property Type Single Family Home
Sub Type Detached
Listing Status Sold
Purchase Type For Sale
Square Footage 1,774 sqft
Price per Sqft $163
Subdivision None Available
MLS Listing ID PALA181356
Sold Date 06/28/21
Style Bi-level
Bedrooms 3
Full Baths 1
Half Baths 1
HOA Y/N N
Abv Grd Liv Area 1,034
Originating Board BRIGHT
Year Built 1984
Annual Tax Amount $3,509
Tax Year 2020
Lot Size 8,276 Sqft
Acres 0.19
Lot Dimensions 0.00 x 0.00
Property Description
This single family Warwick home is waiting for its next owner. You won't want to miss this homes updated kitchen that overlooks the fenced in backyard. There are 3 bedrooms and an updated full bath on the main floor with neutral flooring and paint that make moving right in and adding your own personal touch easy to do. The full finished lower level adds an extra entertaining space with wood stove as well as a half bathroom. Head outside and imagine hosting friends and family on the lower level deck while enjoying the private back yard. Located close to downtown Lititz, but with that neighborhood feel. Schedule your showing today!
Location
State PA
County Lancaster
Area Lititz Boro (10537)
Zoning RESIDENTIAL
Rooms
Other Rooms Living Room, Dining Room, Bedroom 2, Bedroom 3, Kitchen, Family Room, Bedroom 1, Laundry, Bathroom 1, Bathroom 2
Basement Full, Fully Finished
Main Level Bedrooms 3
Interior
Interior Features Built-Ins, Dining Area
Hot Water Electric
Heating Forced Air, Wood Burn Stove
Cooling Central A/C
Fireplaces Type Wood
Equipment Built-In Microwave, Dishwasher, Oven/Range - Electric
Fireplace Y
Appliance Built-In Microwave, Dishwasher, Oven/Range - Electric
Heat Source Electric
Laundry Lower Floor
Exterior
Exterior Feature Deck(s), Patio(s)
Parking Features Garage - Front Entry
Garage Spaces 1.0
Fence Wood
Water Access N
View Street
Roof Type Composite,Shingle
Accessibility None
Porch Deck(s), Patio(s)
Attached Garage 1
Total Parking Spaces 1
Garage Y
Building
Lot Description Front Yard, Rear Yard, Trees/Wooded
Story 1
Sewer Public Septic
Water Public
Architectural Style Bi-level
Level or Stories 1
Additional Building Above Grade, Below Grade
New Construction N
Schools
Elementary Schools John R Bonfield
Middle Schools Warwick
High Schools Warwick
School District Warwick
Others
Senior Community No
Tax ID 370-81270-0-0000
Ownership Fee Simple
SqFt Source Assessor
Acceptable Financing Cash, Conventional
Listing Terms Cash, Conventional
Financing Cash,Conventional
Special Listing Condition Standard
Read Less
Want to know what your home might be worth? Contact us for a FREE valuation!

Our team is ready to help you sell your home for the highest possible price ASAP

Bought with Debra Burke • Berkshire Hathaway HomeServices Homesale Realty





