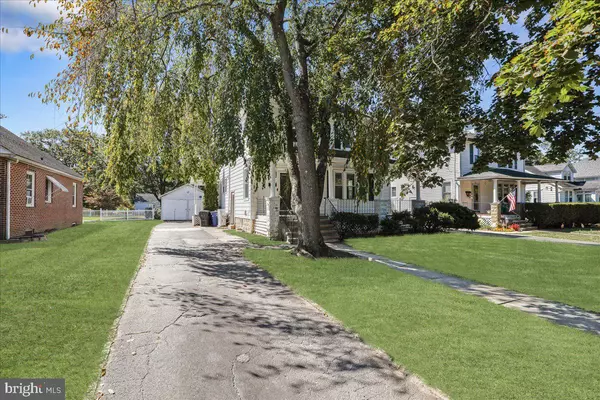$340,000
$319,900
6.3%For more information regarding the value of a property, please contact us for a free consultation.
61 ELIZABETH ST Pemberton, NJ 08068
3 Beds
2 Baths
1,728 SqFt
Key Details
Sold Price $340,000
Property Type Single Family Home
Sub Type Detached
Listing Status Sold
Purchase Type For Sale
Square Footage 1,728 sqft
Price per Sqft $196
Subdivision None Available
MLS Listing ID NJBL2033930
Sold Date 11/01/22
Style Colonial
Bedrooms 3
Full Baths 2
HOA Y/N N
Abv Grd Liv Area 1,728
Originating Board BRIGHT
Year Built 1932
Annual Tax Amount $3,570
Tax Year 2021
Lot Size 9,750 Sqft
Acres 0.22
Lot Dimensions 50.00 x 195.00
Property Description
This absolutely adorable, loved, and updated colonial home located on a lovely tree-lined street is now ready for it's luck new owners! So many sweet updates were completed in this home by the Sellers which you'll take note of the second you enter! New luxury vinyl laminate flooring carries you throughout AND the entire home's interior was repainted top to bottom - clean slate! Take note of the eye-catching black trim detail at every turn - THOSE STAIRS!!!. The cosmetic updates are accompanied by efficiency with the BRAND NEW WINDOWS and MINI-SPLIT AIR CONDITIONING recently installed! The large Kitchen with side entrance (off of the 5" X 5" mudroom) provides perfect functionality of this space. The Kitchen features new gorgeous black stainless steel appliances, countertops, subway tile backsplash with dark grout, bright white cabinetry with black hardware, and a large double basin farmhouse sink. You'll adore the little coffee niche right off the kitchen as well as the large Dining Room with beautiful new light fixture! The full three-piece Bathroom on this level finishes the space off nicely! Ascend upstairs into one of the 3 great sized Bedrooms a second full Bathroom with updated double sink vanity and amazing retro tiling! Don't forget to take note of the HUGE floored Attic for all your storage needs! Descend back down into the full Basement where you'll locate the laundry space, a separate finished storage room, and main unfinished EXTRA LARGE AND DRY SPACE just perfect for whatever your needs may be. The staircase walks up from the basement either to the side of the house, or up a couple more stairs up into the Kitchen - such a convenient layout. The Backyard space of this home will WOW you! The lot is almost a quarter acre, and the space features a HUGE detached garage, custom Pergola & Patio (with electricity), tons of grassy play space, as well as ample extra connected paved parking in back of the home! You can definitely see yourself spending time here! As a bonus, the house is equipped with a NEST Thermostat system, exterior camera over the garage, and Ring doorbell - all of which are INCLUDED in the sale. Icing on the cake, Sellers are providing an encompassing 1 Year Homebuyers Warranty at closing which cover all your major systems within the home! This home is also located a quick walk to the town's park, canoe launch, and several little eating establishments and is a QUICK commute to the Joint Base as well! It's seriously a fabulous place to be - and taxes under $4K / year which are unbelieveable! Don't wait, come check this beauty out before it's gone! NOTABLE UPDATES: NEW UPDATED Windows, Kitchen with Cabinetry & Appliances, Air Conditioning, Upstairs & Downstairs Paint, Door & Cabinet Hardware, Upstairs Bathroom Double Vanity, All Light Switch & Outlet Plates, Backyard Pergola.
Location
State NJ
County Burlington
Area Pemberton Boro (20328)
Zoning RES
Rooms
Other Rooms Dining Room, Primary Bedroom, Bedroom 2, Bedroom 3, Kitchen, Family Room, Basement, Mud Room, Bathroom 1, Bathroom 2, Attic
Basement Unfinished, Windows, Workshop, Interior Access, Side Entrance
Interior
Interior Features Attic, Built-Ins, Carpet, Ceiling Fan(s), Combination Dining/Living, Dining Area, Stall Shower, Tub Shower, Window Treatments
Hot Water Natural Gas
Heating Forced Air, Baseboard - Electric
Cooling Central A/C, Multi Units
Flooring Carpet, Ceramic Tile, Luxury Vinyl Plank
Equipment Dryer, Washer, Extra Refrigerator/Freezer, Oven/Range - Electric, Range Hood, Refrigerator, Stainless Steel Appliances, Water Heater
Furnishings No
Fireplace N
Window Features Replacement
Appliance Dryer, Washer, Extra Refrigerator/Freezer, Oven/Range - Electric, Range Hood, Refrigerator, Stainless Steel Appliances, Water Heater
Heat Source Electric, Natural Gas
Laundry Basement
Exterior
Exterior Feature Patio(s), Deck(s)
Parking Features Garage - Front Entry, Additional Storage Area
Garage Spaces 5.0
Water Access N
Roof Type Shingle
Accessibility None
Porch Patio(s), Deck(s)
Total Parking Spaces 5
Garage Y
Building
Lot Description Landscaping, Level, Partly Wooded, Rear Yard
Story 2
Foundation Block
Sewer Public Sewer
Water Public
Architectural Style Colonial
Level or Stories 2
Additional Building Above Grade, Below Grade
Structure Type Dry Wall
New Construction N
Schools
Elementary Schools Harker-Wylie E.S.
Middle Schools Helen A. Fort M.S.
High Schools Pemberton Twp. H.S.
School District Pemberton Township Schools
Others
Senior Community No
Tax ID 28-00304-00006
Ownership Fee Simple
SqFt Source Assessor
Security Features Exterior Cameras
Acceptable Financing Cash, Conventional, FHA, VA
Horse Property N
Listing Terms Cash, Conventional, FHA, VA
Financing Cash,Conventional,FHA,VA
Special Listing Condition Standard
Read Less
Want to know what your home might be worth? Contact us for a FREE valuation!

Our team is ready to help you sell your home for the highest possible price ASAP

Bought with Ashley Simone Cawley • HomeSmart First Advantage Realty





