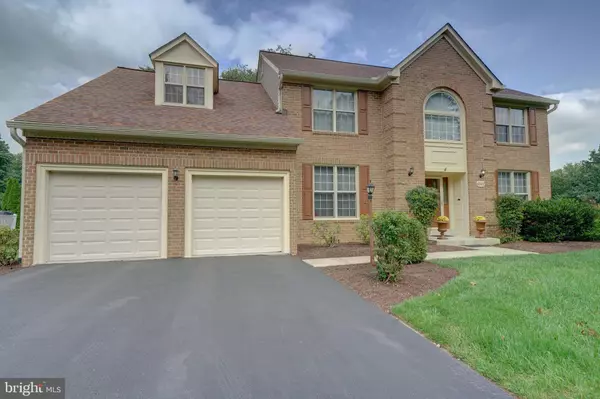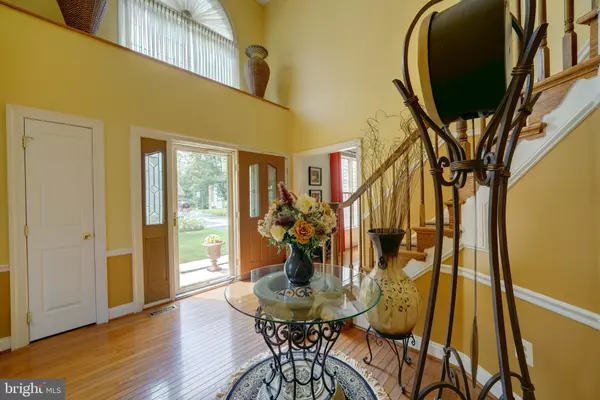$775,000
$750,000
3.3%For more information regarding the value of a property, please contact us for a free consultation.
10407 CHURCHILL WAY Laurel, MD 20723
5 Beds
4 Baths
4,713 SqFt
Key Details
Sold Price $775,000
Property Type Single Family Home
Sub Type Detached
Listing Status Sold
Purchase Type For Sale
Square Footage 4,713 sqft
Price per Sqft $164
Subdivision Hunters Creek Farm
MLS Listing ID MDHW2005346
Sold Date 10/20/21
Style Colonial
Bedrooms 5
Full Baths 3
Half Baths 1
HOA Fees $16/mo
HOA Y/N Y
Abv Grd Liv Area 3,105
Originating Board BRIGHT
Year Built 1992
Annual Tax Amount $9,318
Tax Year 2020
Lot Size 0.315 Acres
Acres 0.32
Property Description
Stately brick front Colonial on nearly 1/3 acre of a beautifully landscaped yard and a private border of mature trees in the rear. Relax, dine, or entertain out on the deck or lower level patio. Inside, the home has had many recent improvements added to the spacious floor plan. A true center hall colonial with 3 fully finished levels of luxurious living space. Entry 2 story foyer with open staircase to the upper level has a carpet runner over wood steps. To the left of the foyer is the generous formal dining room with plenty of room for large gatherings. To the right of the foyer is the formal living room, bathed in natural light. The living room opens to a first floor library or home office, offering a big bay window with a view to the rear yard. This room can be closed with doors to the adjoining rooms. All of the first floor has hardwood flooring except the kitchen, laundry/mud room which have a rich tile flooring. The remodeled kitchen features upgraded stainless steel appliances, white cabinetry, generous countertops and a center island breakfast bar with cooktop. Plenty of cabinet space including a pantry and workstation with desk. New modern lighting gives a pleasing warmth to this welcoming family gathering place. The adjacent casual dining area easily accommodates a large table and features a slider to the rear deck. The open concept continues into the family room which is both spacious and cozy with a beautiful brick fireplace that is the centerpiece of this room. Two perfectly placed skylights in the cathedral ceiling and large glass sliders to the deck create a sense of seamless connection to the outdoors. A mudroom with side exit door and 1st floor laundry room are near the access to the 2 car garage. Upstairs, find 4 generously-sized bedrooms and 2 full baths. Owners suite with walk-in closets and ensuite bath, with huge soaking tub, skylight, double vanities and separate tiled shower. Hall bath services the other 3 bedrooms. All the bedrooms are bright and have lovely views. In the walkout basement the rooms are set up as a rec room, media room with projector and screen, 3rd full bath, craft/den room, storage and the exercise room which was actually built as the 5th bedroom complete with closet and window. The options are plentiful for how you choose to use this finished walk-out lower level. A 5th bedroom is definitely an option with access to the full bath, making it an ideal space for extended family or guests. Walk out to the patio or venture back up to the rear deck. This backyard is a tranquil retreat, from the first rays of morning sunlight where you can simply sit back and listen to the birds, to moonlit skies by night where you and your friends can share a memorable evening. Plenty of room for parking inside the 2 car garage or on the paved driveway with room for 4 more cars easily. Minutes to Maple Lawn or Columbia. Convenient to I95, Rt 29/32 corridor, JHUAPL and Ft Meade/NSA. Great commuter community with MARC Train, Metro stations and bus stops all nearby. Less than 20 minutes to BWI Business district and International Airport. Recreation areas include Gorman Park with the river, Hammond Park with tennis & playgrounds or Rocky Gorge which offers kayaking/canoes and fishing. Hammond Pool Club is close by offering membership and swim clubs. Laurel Howard County has long been known as having a country setting, yet affords close proximity to all the conveniences and amenities you desire! A classic floor plan with modern updates, on a gorgeous lot in one of Southern Howard Counties finest communities Hunters Creek. Don't miss out on this opportunity! Showings start Friday and offers to be reviewed Wednesday 9/29. Call your agent to arrange a private tour or enjoy the photos online!
Location
State MD
County Howard
Zoning R20
Rooms
Other Rooms Living Room, Dining Room, Bedroom 5, Kitchen, Family Room, Library, Foyer, Breakfast Room, Laundry, Recreation Room, Media Room, Full Bath, Half Bath
Basement Connecting Stairway, Rear Entrance, Full, Fully Finished, Walkout Level
Interior
Interior Features Family Room Off Kitchen, Kitchen - Island, Kitchen - Table Space, Window Treatments, Primary Bath(s), Wood Floors, Floor Plan - Open, Formal/Separate Dining Room, Built-Ins, Ceiling Fan(s), Skylight(s), Soaking Tub, Recessed Lighting
Hot Water Natural Gas
Heating Forced Air
Cooling Central A/C, Ceiling Fan(s)
Flooring Ceramic Tile, Hardwood, Partially Carpeted
Fireplaces Number 1
Equipment Cooktop, Dishwasher, Disposal, Icemaker, Microwave, Oven/Range - Electric, Oven - Wall, Refrigerator
Fireplace Y
Window Features Double Pane,Screens
Appliance Cooktop, Dishwasher, Disposal, Icemaker, Microwave, Oven/Range - Electric, Oven - Wall, Refrigerator
Heat Source Natural Gas
Exterior
Exterior Feature Deck(s), Patio(s)
Parking Features Garage Door Opener, Garage - Front Entry
Garage Spaces 6.0
Amenities Available None
Water Access N
Roof Type Asphalt
Accessibility None
Porch Deck(s), Patio(s)
Attached Garage 2
Total Parking Spaces 6
Garage Y
Building
Lot Description Landscaping
Story 3
Foundation Concrete Perimeter
Sewer Public Sewer
Water Public
Architectural Style Colonial
Level or Stories 3
Additional Building Above Grade, Below Grade
Structure Type Cathedral Ceilings,9'+ Ceilings
New Construction N
Schools
Elementary Schools Hammond
Middle Schools Hammond
High Schools Atholton
School District Howard County Public School System
Others
HOA Fee Include Common Area Maintenance
Senior Community No
Tax ID 1406525415
Ownership Fee Simple
SqFt Source Assessor
Acceptable Financing Conventional
Listing Terms Conventional
Financing Conventional
Special Listing Condition Standard
Read Less
Want to know what your home might be worth? Contact us for a FREE valuation!

Our team is ready to help you sell your home for the highest possible price ASAP

Bought with Judith H Brockett • Long & Foster Real Estate, Inc.





