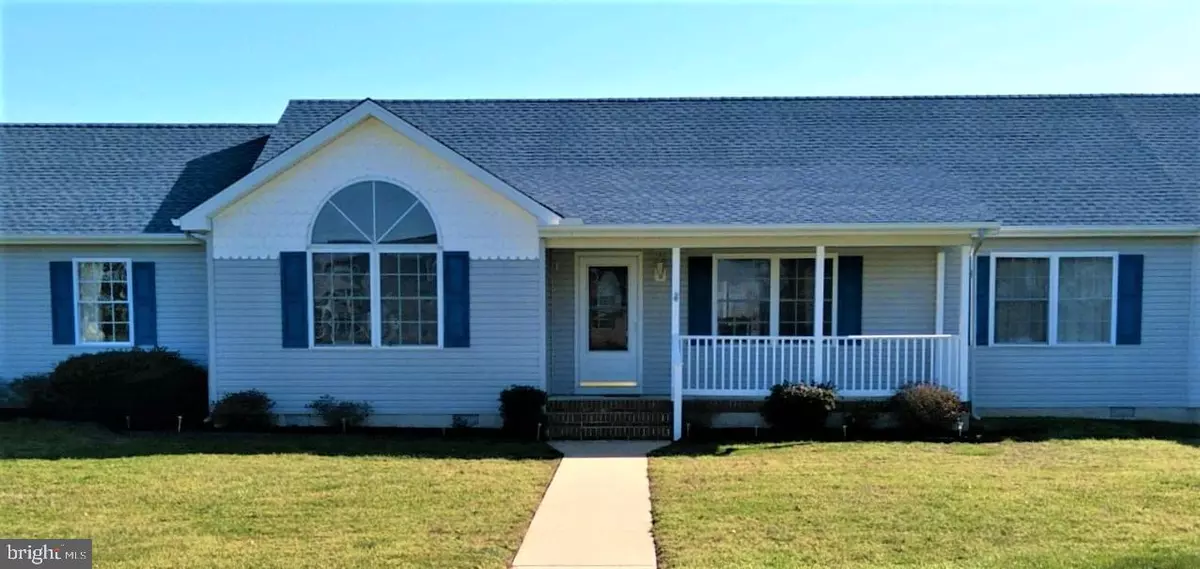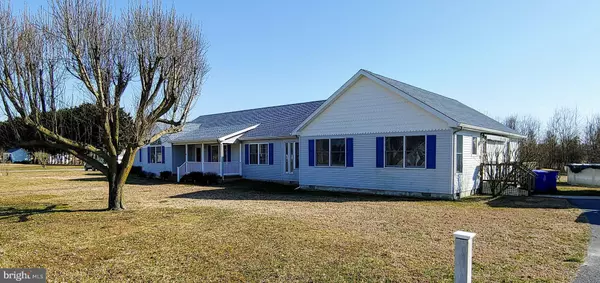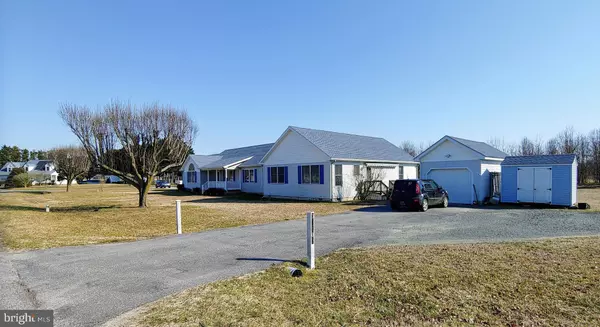$360,000
$394,900
8.8%For more information regarding the value of a property, please contact us for a free consultation.
32102 JUDITHS LN Frankford, DE 19945
4 Beds
3 Baths
2,700 SqFt
Key Details
Sold Price $360,000
Property Type Single Family Home
Sub Type Detached
Listing Status Sold
Purchase Type For Sale
Square Footage 2,700 sqft
Price per Sqft $133
Subdivision None Available
MLS Listing ID DESU179040
Sold Date 08/06/21
Style Ranch/Rambler
Bedrooms 4
Full Baths 3
HOA Y/N N
Abv Grd Liv Area 2,700
Originating Board BRIGHT
Year Built 1997
Annual Tax Amount $1,228
Tax Year 2020
Lot Size 0.650 Acres
Acres 0.65
Lot Dimensions 82.00 x 250.00
Property Description
This home is a unique find in Eastern Sussex County. This 5 bedroom, 3 full bath ranch style home sits on a corner lot and includes two separate spaces, one for you and another for family, friends or use as a mother-in-law suite or rental possibilities! This unique set up has 2 separate entrances and driveways for privacy. There is an attached 2-car garage and 1 detached garage. There are 2 sheds and a deck with a retractable awning. Indoor well pump. Recent HVAC and roof updating. Front porch and side porch. Carpets recently professionally cleaned, and the home has been professionally painted, just waiting for your finishing touches! New dishwasher to be installed prior to settlement. Schedule your showing today! This opportunity wont last long! Please know the septic permit on file is for a 3 bedroom home and the addition was added but the drain field was not upgraded, septic inspection completed and passed. Handicap accessibility in home. Quick Possession Possible!
Location
State DE
County Sussex
Area Baltimore Hundred (31001)
Zoning AR-1
Rooms
Other Rooms Living Room, Dining Room, Primary Bedroom, Bedroom 3, Kitchen, Bedroom 1, Sun/Florida Room, In-Law/auPair/Suite, Bathroom 1, Bathroom 2
Main Level Bedrooms 4
Interior
Hot Water Tankless
Heating Forced Air
Cooling Central A/C
Flooring Fully Carpeted
Furnishings No
Fireplace N
Heat Source Propane - Leased, Natural Gas Available
Laundry Main Floor
Exterior
Exterior Feature Porch(es), Deck(s)
Parking Features Other
Garage Spaces 3.0
Pool Above Ground
Water Access N
Roof Type Asphalt
Accessibility 32\"+ wide Doors, Ramp - Main Level, Grab Bars Mod, No Stairs
Porch Porch(es), Deck(s)
Attached Garage 2
Total Parking Spaces 3
Garage Y
Building
Story 1
Foundation Crawl Space
Sewer Low Pressure Pipe (LPP)
Water Well
Architectural Style Ranch/Rambler
Level or Stories 1
Additional Building Above Grade, Below Grade
Structure Type Cathedral Ceilings,Dry Wall
New Construction N
Schools
School District Indian River
Others
Senior Community No
Tax ID 134-10.00-289.00
Ownership Fee Simple
SqFt Source Assessor
Acceptable Financing Cash, Conventional
Listing Terms Cash, Conventional
Financing Cash,Conventional
Special Listing Condition Standard
Read Less
Want to know what your home might be worth? Contact us for a FREE valuation!

Our team is ready to help you sell your home for the highest possible price ASAP

Bought with JEFFREY SMITH • Keller Williams Realty






