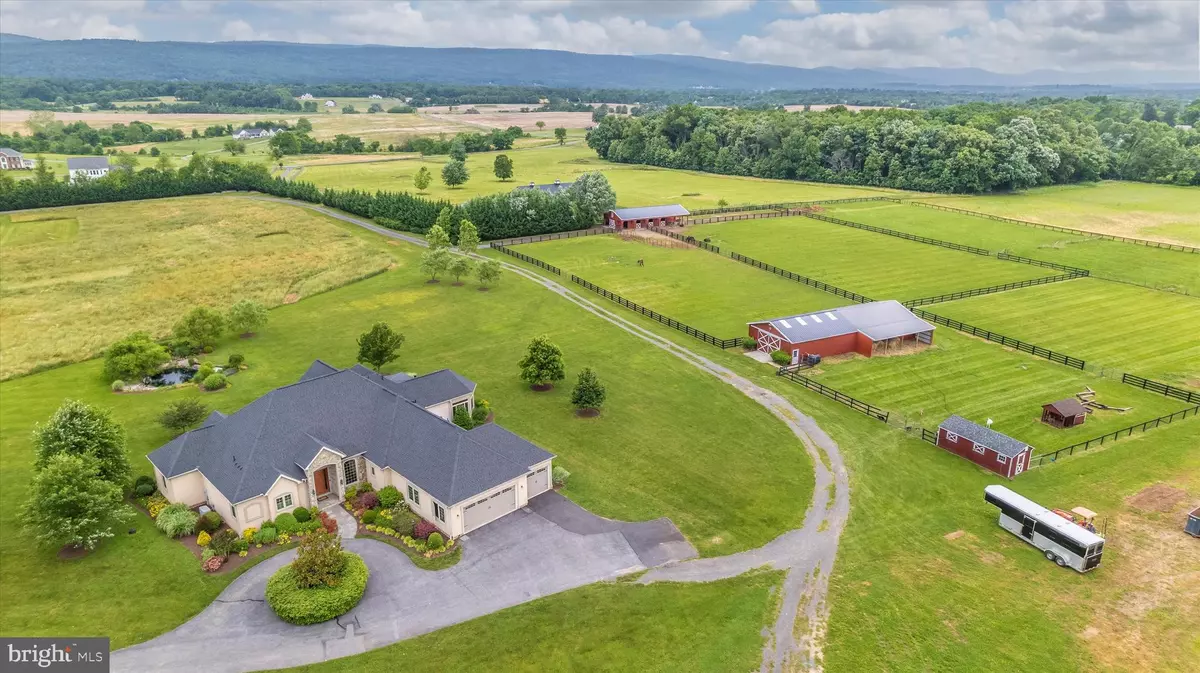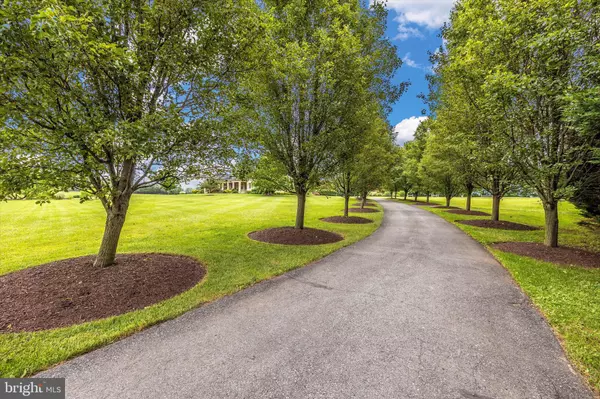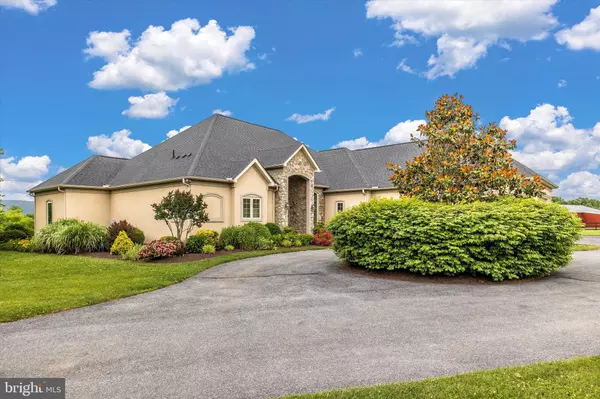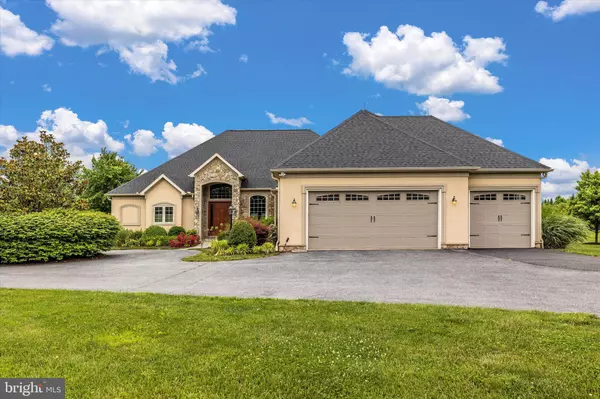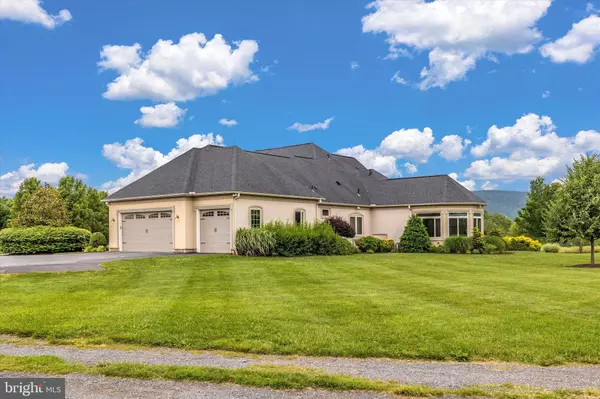$1,350,000
$1,349,900
For more information regarding the value of a property, please contact us for a free consultation.
10099 MASSER RD Frederick, MD 21702
5 Beds
6 Baths
4,961 SqFt
Key Details
Sold Price $1,350,000
Property Type Single Family Home
Sub Type Detached
Listing Status Sold
Purchase Type For Sale
Square Footage 4,961 sqft
Price per Sqft $272
Subdivision None Available
MLS Listing ID MDFR2021262
Sold Date 11/18/22
Style French,Contemporary,Transitional
Bedrooms 5
Full Baths 5
Half Baths 1
HOA Y/N N
Abv Grd Liv Area 4,161
Originating Board BRIGHT
Year Built 2013
Annual Tax Amount $7,998
Tax Year 2022
Lot Size 25.000 Acres
Acres 25.0
Property Description
This is the absolute best of Frederick County! Bring your hobby livestock or your agricultural business to this 25 acre property that is complete with stunning mountain views. The property conveniently located minutes from US 15 while still maintaining a very remote feel. This home is perfectly sited so you will never miss a mountainous sunset. If the sun is not setting, you can still enjoy that view along with the pastures and secluded open acreage in the foreground of those mountains from multiple rooms within the house as well as the elevated patio.
Inside this home, you can find 5 bedrooms, 5.5 bathrooms and pure luxury throughout. Upon entering the front door you will be greeted by expansive ceilings that are carried throughout the home. This is an open concept yet with defined spaces. A more formal living room features a gas fireplace. The open kitchen features light neutral cabinetry, dual pantries, granite countertops and an island w/ pendant lighting, wet bar and designated eat-in area. Just off of the kitchen is an additional gathering space with gas fireplace, access to the back patio and more windows with picturesque views. Off the living room is an all season room with sunken hot tub, another gas fireplace and neutral tiled floors.
There is a loft space above the living room with en-suite style bathroom and large closet perfect for guests, in-laws, or a secluded office space. The main level primary suite features matching dual walk-in closets, a soaker tub, standing shower, dual vanities & a secondary attached room with (window & closet) ideal for a nursery or library/office. Two spacious bedrooms each with their own full bathroom are located down the hall along with the laundry/mudroom and additional storage closet. Here is where you can directly access the expansive 3 car attached garage. Lower level is partially finished with a living space as well as a bedroom and full bathroom all with fresh paint and carpet. Extended unfinished area is great for storage or can easily be converted into additional finished space. The outdoor space of this home must not be overlooked. The stunning elevated back patio features expansive stone work, remote control sun shades lengthwise of the entire patio, as well as a built in BBQ Grill. This is the ultimate home to entertain guests with this incredible outdoor living space.
Exterior features of this property will not disappoint! If you are an agricultural enthusiast, you can find a fountain pond once used as an Equestrian Eventing bank water feature. Just steps away, the Shedrow style barn is charming with french doors directly accessing private turnout. Inside the barn you can find 4 stalls all equipped with automatic waters, a feedroom/tack-room combo and a completed wash-stall that could be converted back into an additional stall or supply you with access to a future extension to the barn. Enjoy roughly 5 acres of fenced turnout as well as dry lot options directly accessed from the barn. There is an additional Morton cement floored building with electric and water that has a recent extension for additional equipment/hay storage. This structure could have many uses such as car collection and shop, equipment storage, additional staples and many more possibilities. There are pastures that can directly access this building making it perfect for creating a run-in style shelter for additional livestock. The 100x200 outdoor arena has a bluestone base topped with extensive clay & sand mixture for ultimate drainage supplying a smooth ride year round.
FOR THOSE INTERESTED IN A MULTI-GENERATIONAL OR MULTI-DWELLING OPPORTUNITY THIS PROPERTY HAS DIRECT ACCESS BY ASPHALT PATHWAY TO MLS WHICH IS ALSO ON THE MARKET LISTED WITH SAME AGENT.
Location
State MD
County Frederick
Zoning AGRICULTURE
Rooms
Other Rooms Living Room, Dining Room, Primary Bedroom, Bedroom 2, Bedroom 3, Bedroom 4, Bedroom 5, Kitchen, Game Room, Family Room, Foyer, Study, Sun/Florida Room, Laundry
Basement Other
Main Level Bedrooms 3
Interior
Interior Features Breakfast Area, Kitchen - Island, Entry Level Bedroom, Built-Ins, Upgraded Countertops, Primary Bath(s), Window Treatments, WhirlPool/HotTub, Wood Floors, Wet/Dry Bar, Recessed Lighting, Floor Plan - Open
Hot Water Bottled Gas
Heating Other
Cooling Central A/C
Flooring Hardwood
Fireplaces Number 2
Fireplaces Type Fireplace - Glass Doors
Equipment Washer/Dryer Hookups Only, Dishwasher, Exhaust Fan, Icemaker, Humidifier, Microwave, Oven - Double, Oven/Range - Gas, Refrigerator, Water Heater - High-Efficiency, Water Conditioner - Owned, Disposal, Extra Refrigerator/Freezer, Water Dispenser
Fireplace Y
Window Features Casement,Double Pane,Palladian,Screens
Appliance Washer/Dryer Hookups Only, Dishwasher, Exhaust Fan, Icemaker, Humidifier, Microwave, Oven - Double, Oven/Range - Gas, Refrigerator, Water Heater - High-Efficiency, Water Conditioner - Owned, Disposal, Extra Refrigerator/Freezer, Water Dispenser
Heat Source Propane - Owned
Exterior
Exterior Feature Patio(s), Porch(es)
Parking Features Garage Door Opener
Garage Spaces 3.0
Fence Other
Utilities Available Cable TV Available, Propane
Water Access N
View Mountain, Pasture, Scenic Vista
Roof Type Shingle,Hip
Accessibility None
Porch Patio(s), Porch(es)
Road Frontage City/County
Attached Garage 3
Total Parking Spaces 3
Garage Y
Building
Lot Description Premium, Pond
Story 3
Foundation Concrete Perimeter
Sewer Mound System
Water Well
Architectural Style French, Contemporary, Transitional
Level or Stories 3
Additional Building Above Grade, Below Grade
Structure Type 2 Story Ceilings,9'+ Ceilings,Tray Ceilings,Vaulted Ceilings
New Construction N
Schools
Elementary Schools Lewistown
Middle Schools Monocacy
High Schools Governor Thomas Johnson
School District Frederick County Public Schools
Others
Senior Community No
Tax ID 1120409428
Ownership Fee Simple
SqFt Source Assessor
Security Features Fire Detection System,Sprinkler System - Indoor,Carbon Monoxide Detector(s),Smoke Detector,Security System
Acceptable Financing Cash, Conventional, Farm Credit Service
Horse Property Y
Horse Feature Horses Allowed, Paddock, Riding Ring, Stable(s)
Listing Terms Cash, Conventional, Farm Credit Service
Financing Cash,Conventional,Farm Credit Service
Special Listing Condition Standard
Read Less
Want to know what your home might be worth? Contact us for a FREE valuation!

Our team is ready to help you sell your home for the highest possible price ASAP

Bought with Susan M Marie Centineo • EXP Realty, LLC


