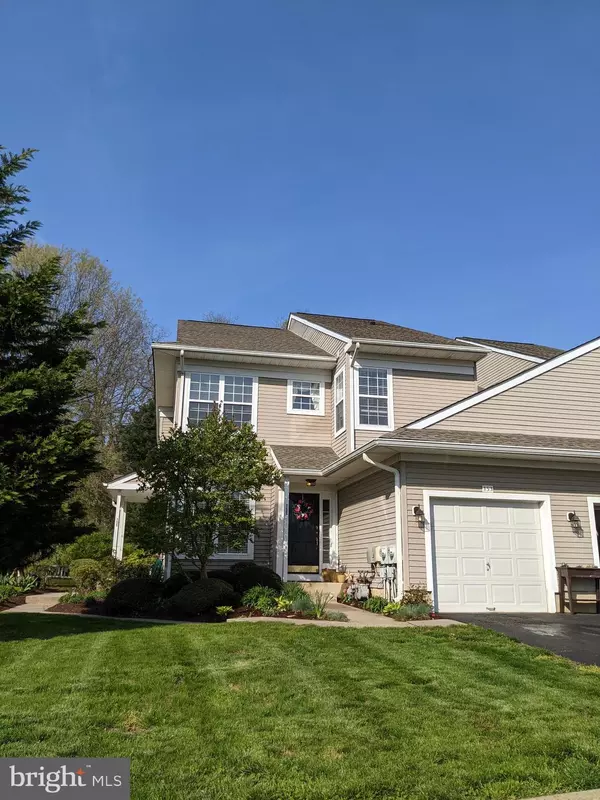$299,900
$299,900
For more information regarding the value of a property, please contact us for a free consultation.
153 STEWARTS CT Phoenixville, PA 19460
2 Beds
2 Baths
1,605 SqFt
Key Details
Sold Price $299,900
Property Type Condo
Sub Type Condo/Co-op
Listing Status Sold
Purchase Type For Sale
Square Footage 1,605 sqft
Price per Sqft $186
Subdivision Charlestown Hunt
MLS Listing ID PACT534850
Sold Date 07/01/21
Style Traditional
Bedrooms 2
Full Baths 2
Condo Fees $283/mo
HOA Y/N N
Abv Grd Liv Area 1,605
Originating Board BRIGHT
Year Built 1996
Annual Tax Amount $3,779
Tax Year 2020
Lot Dimensions 0.00 x 0.00
Property Description
Dont miss your chance to own this absolutely beautiful condo in arguably the best locations in the desirable Charlestown Hunt Community! Backing to woods and the communitys hiking trails and open space, this 2-bedroom, 2-bath with a large office (in addition to the 2 bedrooms!) second floor (with first floor private entry) home in the Great Valley School District provides incredible peace and privacy. Adding to the peace (of mind!), the property boasts a new complete HVAC system and hot water heater, both less than one year old! After parking in the attached one-car garage, youll enter through the freshly painted soaring and bright two-story foyer leading to the main level, then walk into the huge, bright living room/dining room/great room with gorgeous cathedral ceilings and windows flanking every wall, drenching the home with light. The living area focal point is a gas fireplace for cozy relaxing and French doors leading out to a beautiful deck backing to open space, and ready for your relaxing and entertaining. There is also a very nice-sized office/den off the living room area which is perfect for todays work-from-home world. The bright, sunlit eat-in kitchen provides gas cooking and expansive countertops that the resident chef will love! I half wall in the eat-in area overlooks the two-story foyer for an incredible open feel. The large master bedroom features soaring cathedral ceilings, huge windows overlooking the woods, a large walk-in closet and dedicated bath with double sink and oversized shower. There is a large hall bath with tub, a bright and beautiful second bedroom and the laundry room round out the home. Dont forget that newer HVAC and hot water heateralleviating potential costly replacements from your financial future! The Charlestown Hunt Community is second to none, providing swimming pool, fitness center/gym, tennis courts, pickle ball court, soccer/athletic fields, sidewalks and streetlights throughout, and miles of community-owned hiking and mountain biking trails that run the circumference of the community! Comesee the incredible opportunity here and be prepared to fall in love.
Location
State PA
County Chester
Area Charlestown Twp (10335)
Zoning RESIDENTIAL
Rooms
Other Rooms Dining Room, Primary Bedroom, Bedroom 2, Kitchen, 2nd Stry Fam Rm, Office, Bathroom 2, Primary Bathroom
Interior
Interior Features Breakfast Area, Carpet, Ceiling Fan(s), Dining Area, Floor Plan - Open, Kitchen - Eat-In, Skylight(s), Walk-in Closet(s)
Hot Water Natural Gas
Heating Forced Air
Cooling Central A/C
Fireplaces Number 1
Fireplaces Type Gas/Propane, Mantel(s)
Fireplace Y
Heat Source Natural Gas
Exterior
Exterior Feature Deck(s)
Parking Features Additional Storage Area, Garage - Front Entry, Garage Door Opener, Inside Access
Garage Spaces 2.0
Amenities Available Bike Trail, Club House, Common Grounds, Exercise Room, Fitness Center, Jog/Walk Path, Pool - Outdoor, Soccer Field, Swimming Pool, Tennis Courts, Tot Lots/Playground
Water Access N
Accessibility None
Porch Deck(s)
Attached Garage 1
Total Parking Spaces 2
Garage Y
Building
Story 2
Unit Features Garden 1 - 4 Floors
Sewer Public Sewer
Water Public
Architectural Style Traditional
Level or Stories 2
Additional Building Above Grade, Below Grade
New Construction N
Schools
School District Great Valley
Others
HOA Fee Include Common Area Maintenance,Ext Bldg Maint,Health Club,Lawn Maintenance,Management,Pool(s),Recreation Facility,Snow Removal,Trash
Senior Community No
Tax ID 35-02 -0272
Ownership Condominium
Acceptable Financing Cash, Conventional
Listing Terms Cash, Conventional
Financing Cash,Conventional
Special Listing Condition Standard
Read Less
Want to know what your home might be worth? Contact us for a FREE valuation!

Our team is ready to help you sell your home for the highest possible price ASAP

Bought with Jennifer Westlake • Keller Williams Main Line





