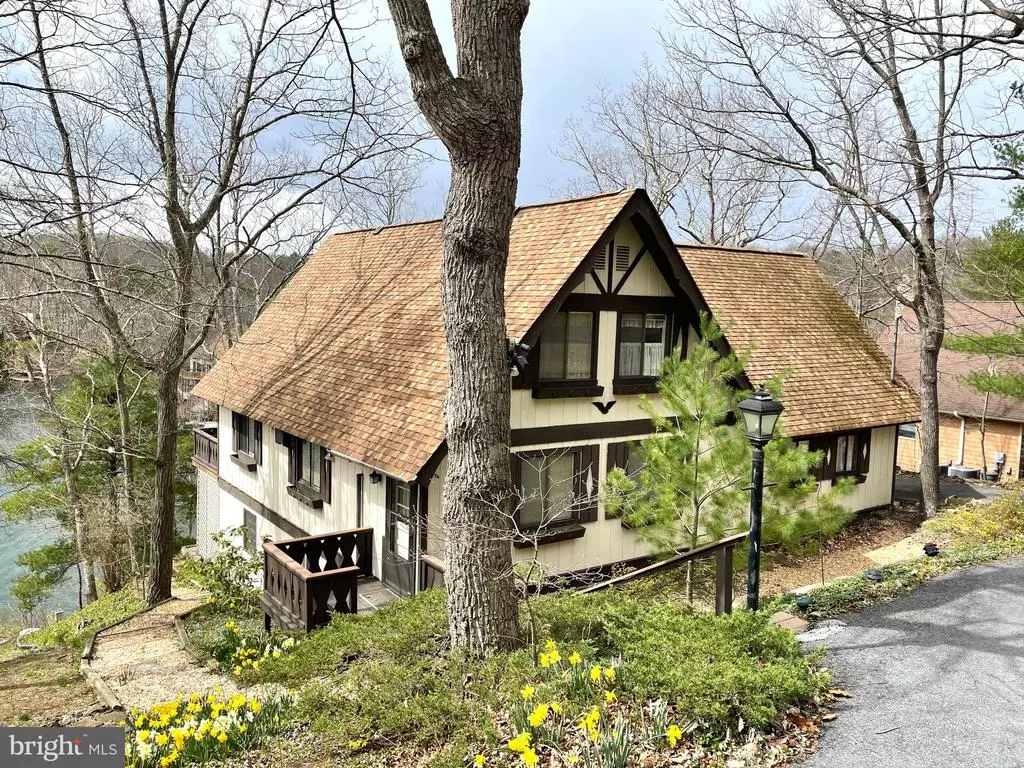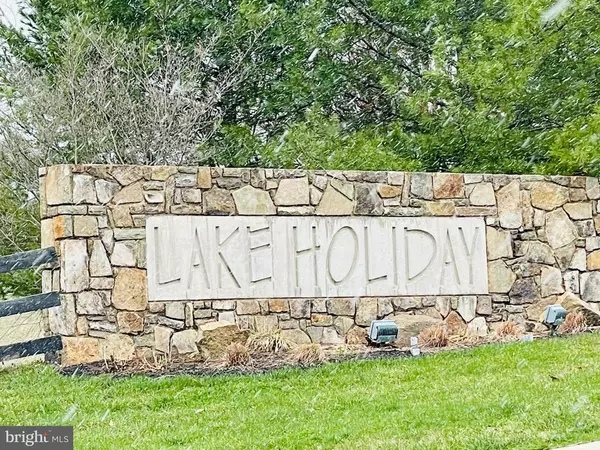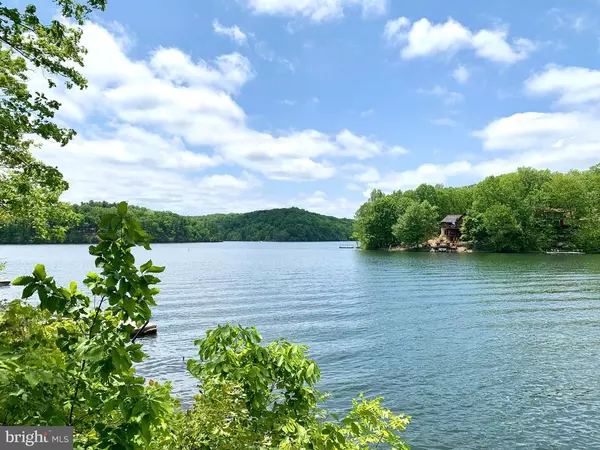$389,000
$389,000
For more information regarding the value of a property, please contact us for a free consultation.
233 SUNSET CIR Cross Junction, VA 22625
4 Beds
4 Baths
2,160 SqFt
Key Details
Sold Price $389,000
Property Type Single Family Home
Sub Type Detached
Listing Status Sold
Purchase Type For Sale
Square Footage 2,160 sqft
Price per Sqft $180
Subdivision Lake Holiday Estates
MLS Listing ID VAFV163246
Sold Date 04/01/21
Style Tudor,Chalet
Bedrooms 4
Full Baths 4
HOA Fees $143/mo
HOA Y/N Y
Abv Grd Liv Area 1,296
Originating Board BRIGHT
Year Built 1975
Annual Tax Amount $1,836
Tax Year 2019
Property Description
WATERFRONT HOME IN LAKE HOLIDAY ESTATES -- Enjoy sweeping views of the lake from 3 sets of outdoor decks - Great bones but cosmetic updates would be beneficial in this 1975-built Swiss Family Robinson Tudor chalet with 2-car garage.
Location
State VA
County Frederick
Zoning R5
Rooms
Other Rooms Living Room, Dining Room, Primary Bedroom, Bedroom 2, Bedroom 3, Bedroom 4, Kitchen, Den, Recreation Room, Utility Room, Bathroom 1, Bathroom 2, Bathroom 3, Primary Bathroom
Basement Full, Walkout Level
Interior
Interior Features Breakfast Area, Carpet, Ceiling Fan(s), Crown Moldings, Dining Area, Floor Plan - Traditional, Formal/Separate Dining Room, Kitchen - Eat-In, Kitchen - Island, Pantry, Primary Bath(s), Soaking Tub, Stall Shower, Tub Shower, Walk-in Closet(s), Window Treatments, Wet/Dry Bar, Wood Floors
Hot Water Electric
Heating Baseboard - Electric, Radiator
Cooling Wall Unit, Ceiling Fan(s)
Flooring Wood, Carpet
Fireplaces Number 1
Heat Source Electric
Exterior
Parking Features Garage Door Opener, Garage - Side Entry
Garage Spaces 2.0
Amenities Available Beach, Bike Trail, Boat Dock/Slip, Boat Ramp, Club House, Common Grounds, Community Center, Gated Community, Water/Lake Privileges, Volleyball Courts, Tot Lots/Playground, Pier/Dock, Picnic Area, Meeting Room, Lake, Jog/Walk Path
Waterfront Description Boat/Launch Ramp,Private Dock Site
Water Access Y
Water Access Desc Boat - Length Limit,Boat - Powered,Canoe/Kayak,Private Access,Swimming Allowed
View Water
Roof Type Asphalt,Shingle
Accessibility Chairlift
Attached Garage 2
Total Parking Spaces 2
Garage Y
Building
Lot Description Premium, Trees/Wooded
Story 3
Sewer Public Sewer
Water Public
Architectural Style Tudor, Chalet
Level or Stories 3
Additional Building Above Grade, Below Grade
New Construction N
Schools
Elementary Schools Gainesboro
Middle Schools Frederick County
High Schools James Wood
School District Frederick County Public Schools
Others
Pets Allowed Y
HOA Fee Include Security Gate,Sewer,Snow Removal,Trash,Road Maintenance,Common Area Maintenance
Senior Community No
Tax ID 18A02 2 2 303
Ownership Fee Simple
SqFt Source Assessor
Special Listing Condition Standard
Pets Allowed Dogs OK, Cats OK
Read Less
Want to know what your home might be worth? Contact us for a FREE valuation!

Our team is ready to help you sell your home for the highest possible price ASAP

Bought with Elizabeth L Kovalak • Keller Williams Realty





