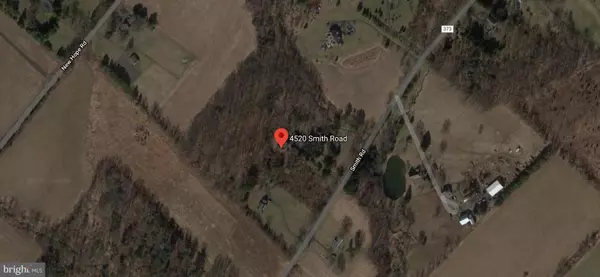$1,295,000
$1,295,000
For more information regarding the value of a property, please contact us for a free consultation.
4520 SMITH RD Buckingham, PA 18912
4 Beds
5 Baths
4,204 SqFt
Key Details
Sold Price $1,295,000
Property Type Single Family Home
Sub Type Detached
Listing Status Sold
Purchase Type For Sale
Square Footage 4,204 sqft
Price per Sqft $308
Subdivision None Available
MLS Listing ID PABU510612
Sold Date 03/16/22
Style Farmhouse/National Folk
Bedrooms 4
Full Baths 4
Half Baths 1
HOA Y/N N
Abv Grd Liv Area 4,204
Originating Board BRIGHT
Year Built 2020
Tax Year 2021
Lot Size 4.610 Acres
Acres 4.61
Lot Dimensions 0.00 x 0.00
Property Description
Looking for a luxury home you can fully customize to suit your desires? Down a quiet country road in Buckingham Township is a spectacular building lot with serene privacy. Award winning Barley Homes, one of Bucks County's premiere luxury home builders, understands your desire for the finest quality and this custom home will be built with their exceptional craftsmanship, sophisticated appointments and superior design. Both the lot and this home will exceed your expectations. Barley homes has planned this vision of gracious living down to the last detail. The peace and privacy of four open acres backing to trees, is remarkable. Exterior Features include: Flagstone porch and rear patio, thoughtful landscaping package, Hardie Plank siding over Hydro gap house wrap, Pella windows in Black exterior finish and three Mahogany front entry doors. Interior Features: ten foot ceilings in 1st floor , thirteen foot ceilings in great room with stone fireplace and nine foot ceilings on entire second floor, ten foot tray ceiling in master bedroom and stone fireplace flanked by two built in units, vaulted ceiling in master closet and an extensive trim package. In the kitchen: Large ten foot long island along with floor to ceiling Medallion Silver Line cabinetry in kitchen and wet bar, and a generous Wolf Sub Zero appliance package. Additional details: Beautiful granite countertops throughout, pre-wired inside and out for speakers, security cameras and WIFI extenders, a three car garage with hot/cold hose bib, garage door openers with battery back-up and so much more. The property is located just off of Route 413 in Buckingham Township a few miles from route 202 and easy access to NJ. It is a short drive from both Doylestown Borough and the Delaware River in the Central Bucks School District. Upon review of the specs and floorplans and visiting this one of a kind location we know that you will agree that this property is an exceptional choice for the discerning buyer desiring a one of a kind home. Photos are illustrative of Builders custom work. This is a new home to be built - currently not under construction. You have the opportunity to realize your dreams!
Location
State PA
County Bucks
Area Buckingham Twp (10106)
Zoning AG
Rooms
Other Rooms Dining Room, Primary Bedroom, Bedroom 2, Bedroom 3, Bedroom 4, Kitchen, Family Room, Study, Loft, Mud Room
Basement Walkout Stairs, Poured Concrete
Interior
Interior Features Built-Ins, Family Room Off Kitchen, Floor Plan - Open, Formal/Separate Dining Room, Kitchen - Gourmet, Kitchen - Island, Pantry, Soaking Tub, Stall Shower, Upgraded Countertops, Walk-in Closet(s), Wood Floors, Crown Moldings
Hot Water Propane
Heating Forced Air
Cooling Central A/C
Flooring Hardwood, Carpet, Tile/Brick
Fireplaces Number 1
Fireplaces Type Gas/Propane
Fireplace Y
Heat Source Propane - Owned
Laundry Upper Floor
Exterior
Parking Features Garage - Side Entry, Garage Door Opener, Inside Access
Garage Spaces 3.0
Water Access N
Roof Type Architectural Shingle,Pitched
Accessibility None
Attached Garage 3
Total Parking Spaces 3
Garage Y
Building
Lot Description Backs to Trees, Cleared, Front Yard, Level, Open, Private, Rear Yard, Secluded, SideYard(s)
Story 2
Sewer On Site Septic
Water Well
Architectural Style Farmhouse/National Folk
Level or Stories 2
Additional Building Above Grade, Below Grade
Structure Type 9'+ Ceilings
New Construction Y
Schools
Elementary Schools Buckingham
Middle Schools Holicong
High Schools Central Bucks High School East
School District Central Bucks
Others
Senior Community No
Tax ID 06-023-009
Ownership Fee Simple
SqFt Source Assessor
Special Listing Condition Standard
Read Less
Want to know what your home might be worth? Contact us for a FREE valuation!

Our team is ready to help you sell your home for the highest possible price ASAP

Bought with Rebecca R Markowitz • BHHS Fox & Roach-Newtown





