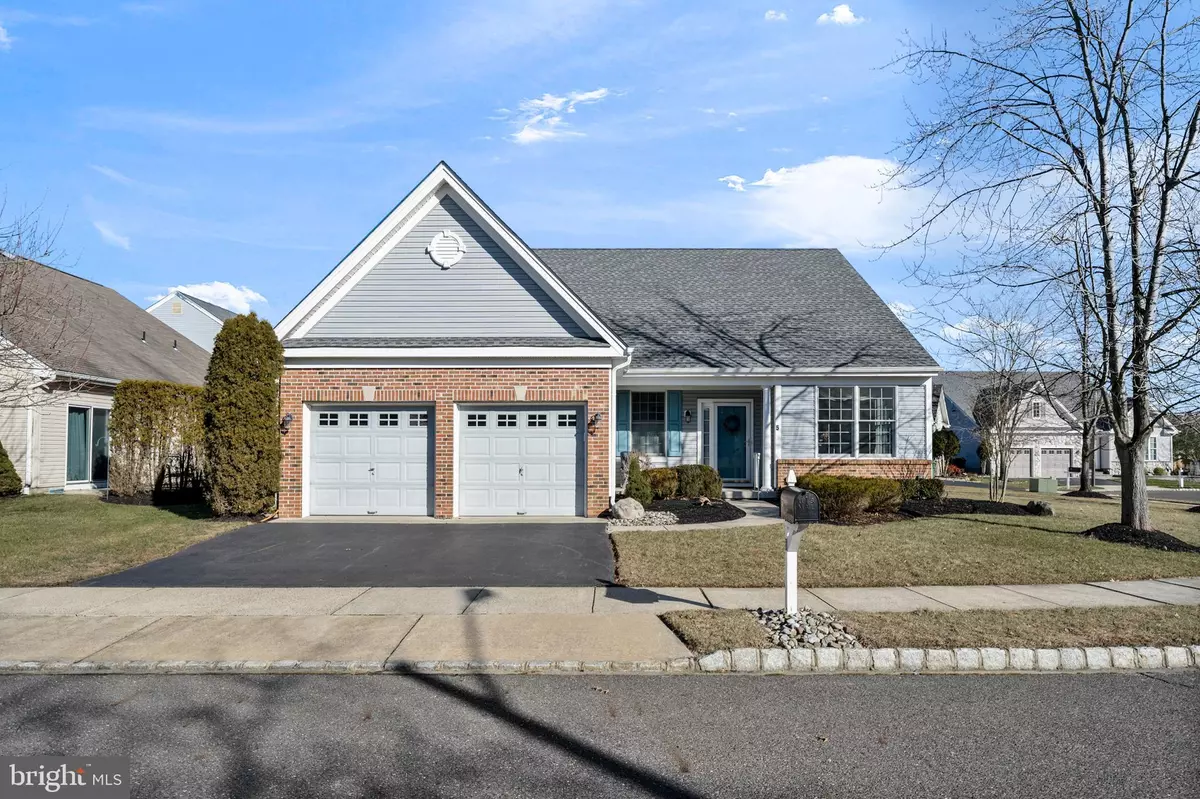$435,000
$410,000
6.1%For more information regarding the value of a property, please contact us for a free consultation.
5 DAISY CT Marlton, NJ 08053
2 Beds
2 Baths
1,805 SqFt
Key Details
Sold Price $435,000
Property Type Single Family Home
Sub Type Detached
Listing Status Sold
Purchase Type For Sale
Square Footage 1,805 sqft
Price per Sqft $240
Subdivision Village Greenes
MLS Listing ID NJBL2015414
Sold Date 02/18/22
Style Ranch/Rambler
Bedrooms 2
Full Baths 2
HOA Fees $145/mo
HOA Y/N Y
Abv Grd Liv Area 1,805
Originating Board BRIGHT
Year Built 2003
Annual Tax Amount $7,954
Tax Year 2021
Lot Size 7,405 Sqft
Acres 0.17
Lot Dimensions 0.00 x 0.00
Property Description
Beautiful Gwynedd Model - all one level living - in the Desirable 55+ Community of Village Greenes. Light & Bright, Newer luxury vinyl flooring throughout with radiant heat, soft neutral paint colors and an Open Floor plan. A wide, welcoming foyer entryway, Formal Dining Room filled with natural sunlight could also be used as an ideal home office or den, Inviting Great Room with gas fireplace, and a Spacious Kitchen with Breakfast Room. The Kitchen has been updated with New Granite Countertops, sink, and hardware, as well as stainless steel appliances. The primary bedroom offers a walk-in closet, and en suite bathroom with stall shower and double sinks. Ceiling fans in both bedrooms as well as the great room. A spacious laundry room includes cabinet storage, washer/dryer, and a laundry sink. Additional amenities include upgraded Windows, a Newer Roof, and a New Paver Patio and walkway. One Year Home Warranty provided at closing. Don't miss your opportunity for a tour of this Move-In Ready home!
Location
State NJ
County Burlington
Area Evesham Twp (20313)
Zoning SEN1
Rooms
Other Rooms Dining Room, Primary Bedroom, Bedroom 2, Kitchen, Foyer, Breakfast Room, Great Room
Main Level Bedrooms 2
Interior
Interior Features Breakfast Area, Ceiling Fan(s), Crown Moldings, Dining Area, Formal/Separate Dining Room, Kitchen - Table Space, Pantry, Primary Bath(s), Recessed Lighting, Stall Shower, Tub Shower, Upgraded Countertops, Walk-in Closet(s), Window Treatments
Hot Water Natural Gas
Heating Forced Air
Cooling Central A/C
Flooring Luxury Vinyl Plank
Fireplaces Number 1
Fireplaces Type Gas/Propane
Fireplace Y
Heat Source Natural Gas
Laundry Main Floor
Exterior
Parking Features Garage Door Opener, Garage - Front Entry, Built In, Inside Access
Garage Spaces 4.0
Amenities Available Common Grounds, Community Center, Swimming Pool, Club House, Exercise Room, Fitness Center, Jog/Walk Path, Meeting Room, Party Room, Pool - Outdoor, Recreational Center
Water Access N
Roof Type Architectural Shingle
Accessibility Grab Bars Mod, No Stairs
Attached Garage 2
Total Parking Spaces 4
Garage Y
Building
Story 1
Foundation Slab
Sewer Public Sewer
Water Public
Architectural Style Ranch/Rambler
Level or Stories 1
Additional Building Above Grade, Below Grade
New Construction N
Schools
School District Evesham Township
Others
HOA Fee Include All Ground Fee,Common Area Maintenance,Pool(s),Recreation Facility,Snow Removal,Lawn Maintenance
Senior Community Yes
Age Restriction 55
Tax ID 13-00015 03-00100
Ownership Fee Simple
SqFt Source Assessor
Security Features Security System
Special Listing Condition Standard
Read Less
Want to know what your home might be worth? Contact us for a FREE valuation!

Our team is ready to help you sell your home for the highest possible price ASAP

Bought with Jacqueline Smoyer • Weichert Realtors - Moorestown






