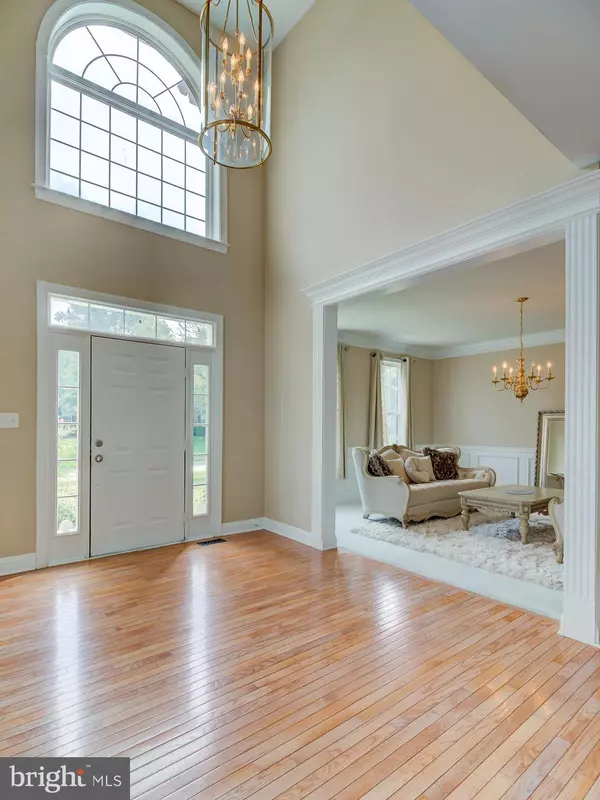$608,000
$608,000
For more information regarding the value of a property, please contact us for a free consultation.
219 HONEY LOCUST DR Avondale, PA 19311
4 Beds
4 Baths
5,909 SqFt
Key Details
Sold Price $608,000
Property Type Single Family Home
Sub Type Detached
Listing Status Sold
Purchase Type For Sale
Square Footage 5,909 sqft
Price per Sqft $102
Subdivision Candlewyck
MLS Listing ID PACT2008038
Sold Date 12/15/21
Style Traditional
Bedrooms 4
Full Baths 3
Half Baths 1
HOA Fees $56/ann
HOA Y/N Y
Abv Grd Liv Area 4,709
Originating Board BRIGHT
Year Built 2002
Annual Tax Amount $8,707
Tax Year 2021
Lot Size 0.344 Acres
Acres 0.34
Lot Dimensions 0.00 x 0.00
Property Description
Come home to this beautiful 4700+ square foot home in Southern Chester County with 4 baths and 4 bedrooms plus office. Drama awaits you when you enter the home with vaulted ceilings and the dramatic two sided main staircase. The formal living and dinning rooms or flex space flank the entry foyer. The open floor plan with updated kitchen, stainless steel appliances and new granite counter tops open onto the great room with soaring ceilings and an oversized eating area with access to the deck. The back staircase runs down to the kitchen, laundry room and garage access. The spacious finished basement has a full bath, walk out sliding doors, an additional work out/flex space, an entertainment bar area and loads of storage. Head up the dramatic main staircase with an overlook into the foyer and great room you will find the Primary bedroom with sitting area, walk in closet and recently updated bath with barn door. There are three large additional bedrooms and a full bath that complete the second floor. This is all located in the Kennett Consolidated school district with easy access to Delaware tax free shopping, Longwood Gardens, Winterthur, West Chester, The White Clay preserve, the HAC and so much more! Showings begin on Friday, 10/1. Open house from 1 to 4 on Saturday 10/2 All deposit checks must be cashiers checks made out to Keller Williams Real Estate.
Location
State PA
County Chester
Area New Garden Twp (10360)
Zoning R1
Rooms
Other Rooms Living Room, Dining Room, Primary Bedroom, Bedroom 2, Bedroom 3, Kitchen, Family Room, Bedroom 1, Study, Laundry, Other, Attic, Bonus Room
Basement Full, Daylight, Full, Heated, Outside Entrance, Rear Entrance, Windows, Partially Finished, Connecting Stairway, Interior Access, Walkout Level
Interior
Interior Features Kitchen - Island, Ceiling Fan(s), Dining Area, Bar, Breakfast Area, Carpet, Crown Moldings
Hot Water Natural Gas
Heating Forced Air
Cooling Central A/C
Flooring Wood, Fully Carpeted, Tile/Brick
Fireplaces Number 1
Fireplaces Type Marble, Gas/Propane
Equipment Built-In Range, Dishwasher
Fireplace Y
Appliance Built-In Range, Dishwasher
Heat Source Natural Gas
Laundry Main Floor
Exterior
Exterior Feature Deck(s), Patio(s)
Parking Features Inside Access, Garage Door Opener
Garage Spaces 5.0
Fence Other
Water Access N
View Trees/Woods
Roof Type Pitched,Shingle
Accessibility None
Porch Deck(s), Patio(s)
Attached Garage 2
Total Parking Spaces 5
Garage Y
Building
Lot Description Sloping, Open, Front Yard, Rear Yard, SideYard(s)
Story 3
Foundation Concrete Perimeter
Sewer Public Sewer
Water Public
Architectural Style Traditional
Level or Stories 3
Additional Building Above Grade, Below Grade
Structure Type Cathedral Ceilings,9'+ Ceilings,High
New Construction N
Schools
School District Kennett Consolidated
Others
Pets Allowed Y
HOA Fee Include Common Area Maintenance,Snow Removal
Senior Community No
Tax ID 60-04 -0020.0400
Ownership Fee Simple
SqFt Source Assessor
Acceptable Financing Conventional, VA, FHA 203(b), Cash
Horse Property N
Listing Terms Conventional, VA, FHA 203(b), Cash
Financing Conventional,VA,FHA 203(b),Cash
Special Listing Condition Standard
Pets Allowed No Pet Restrictions
Read Less
Want to know what your home might be worth? Contact us for a FREE valuation!

Our team is ready to help you sell your home for the highest possible price ASAP

Bought with Joelle M Terranova • Tesla Realty Group, LLC





