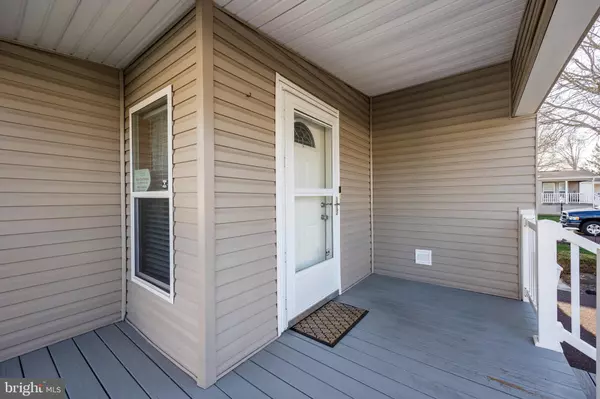$155,000
$159,900
3.1%For more information regarding the value of a property, please contact us for a free consultation.
125 TULIP DR Hatfield, PA 19440
2 Beds
2 Baths
1,692 SqFt
Key Details
Sold Price $155,000
Property Type Single Family Home
Listing Status Sold
Purchase Type For Sale
Square Footage 1,692 sqft
Price per Sqft $91
Subdivision Village Scene Tr P
MLS Listing ID PAMC2030556
Sold Date 06/23/22
Style Other
Bedrooms 2
Full Baths 2
HOA Y/N Y
Abv Grd Liv Area 1,692
Originating Board BRIGHT
Year Built 2009
Annual Tax Amount $2,258
Tax Year 2021
Lot Dimensions x 0.00
Property Description
Welcome to this well maintained Modular Home in quiet 55 Community. Enjoy beautiful days on your spacious front porch. Walk into a foyer which opens to a spacious open concept living room and large dining room, and open hearth kitchen. The two level island offers a breakfast bar and a place to prep meals. The kitchen also has a built in hutch. The sunlit family room with skylight opens to the kitchen. and contains an additional storage closet. The main bedroom has a large walk in closet that can be accessed through the bathroom or bedroom. The bathroom has a shower and a jetted tub with a large vanity. and sky light. There is second bedroom and another full bathroom with bathtub.The laundry room has side door to a patio area. A shed is included on the property. The home has ceiling fans , blinds and window treatments. Monthly fees included are trash, sewer, water, maintenance of street and common areas and snow removal on streets.
Location
State PA
County Montgomery
Area Hatfield Twp (10635)
Zoning MHD
Rooms
Other Rooms Living Room, Kitchen, Great Room, Laundry
Main Level Bedrooms 2
Interior
Hot Water Other
Heating Forced Air
Cooling Central A/C
Heat Source Natural Gas
Exterior
Garage Spaces 2.0
Water Access N
Accessibility Level Entry - Main
Total Parking Spaces 2
Garage N
Building
Story 1
Sewer Public Sewer
Water Public
Architectural Style Other
Level or Stories 1
Additional Building Above Grade, Below Grade
New Construction N
Schools
School District North Penn
Others
HOA Fee Include Lawn Maintenance,Road Maintenance,Snow Removal
Senior Community Yes
Age Restriction 55
Tax ID 35-00-12151-009
Ownership Ground Rent
SqFt Source Assessor
Acceptable Financing Cash
Listing Terms Cash
Financing Cash
Special Listing Condition Standard
Read Less
Want to know what your home might be worth? Contact us for a FREE valuation!

Our team is ready to help you sell your home for the highest possible price ASAP

Bought with Megan Lownes • Keller Williams Real Estate-Horsham





