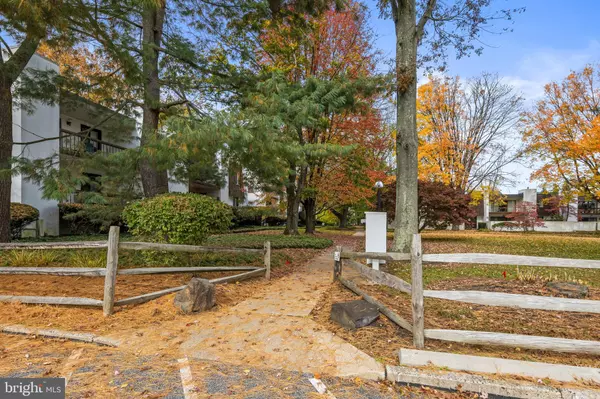$200,000
$189,900
5.3%For more information regarding the value of a property, please contact us for a free consultation.
20 DOUGHERTY BLVD #M3 Glen Mills, PA 19342
2 Beds
2 Baths
988 SqFt
Key Details
Sold Price $200,000
Property Type Condo
Sub Type Condo/Co-op
Listing Status Sold
Purchase Type For Sale
Square Footage 988 sqft
Price per Sqft $202
Subdivision Fox Valley
MLS Listing ID PADE2036772
Sold Date 11/30/22
Style Traditional
Bedrooms 2
Full Baths 2
Condo Fees $392/mo
HOA Y/N N
Abv Grd Liv Area 988
Originating Board BRIGHT
Year Built 1970
Annual Tax Amount $2,790
Tax Year 2021
Lot Dimensions 0.00 x 0.00
Property Description
Welcome to Fox Valley located in Concord Township and Garnet Valley School District. Walk through the beautiful scenic courtyard to building M and up a quick flight of stairs to unit M3. Completely updated home. The large living room will accommodate your friends and families when entertaining. Completely updated kitchen with new tile floor, countertops, and glass backsplash. The spacious outside balcony will fit a large patio set. Owner's Bedroom with en suite bath and laundry. Bedroom two is a generous size with plenty of closet space. The condo fee covers much more than most which include heat, water, sewer, gas, landscaping, trash, snow removal & exterior maintenance. A new heater was installed 4 years ago. The owner pays for electricity and cable. There is an additional storage unit in the basement. Great value. Convenient location, close to shopping, restaurants, and public transportation. Listing agent is related to seller
Location
State PA
County Delaware
Area Concord Twp (10413)
Zoning RESID
Rooms
Other Rooms Living Room, Dining Room, Primary Bedroom, Kitchen, Bedroom 1
Main Level Bedrooms 2
Interior
Interior Features Primary Bath(s)
Hot Water Natural Gas
Heating Forced Air
Cooling Central A/C
Fireplace N
Window Features Energy Efficient,Replacement
Heat Source Natural Gas
Laundry Main Floor
Exterior
Exterior Feature Balcony
Utilities Available Electric Available
Amenities Available None
Water Access N
Accessibility None
Porch Balcony
Garage N
Building
Story 1
Unit Features Garden 1 - 4 Floors
Sewer Community Septic Tank
Water Public
Architectural Style Traditional
Level or Stories 1
Additional Building Above Grade, Below Grade
New Construction N
Schools
High Schools Garnet Valley High
School District Garnet Valley
Others
Pets Allowed N
HOA Fee Include Common Area Maintenance,Lawn Maintenance,Snow Removal,Trash,Heat,Water,Sewer
Senior Community No
Tax ID 13-00-00396-58
Ownership Condominium
Acceptable Financing Conventional
Listing Terms Conventional
Financing Conventional
Special Listing Condition Standard
Read Less
Want to know what your home might be worth? Contact us for a FREE valuation!

Our team is ready to help you sell your home for the highest possible price ASAP

Bought with Maureen P Stewart • Long & Foster Real Estate, Inc.





