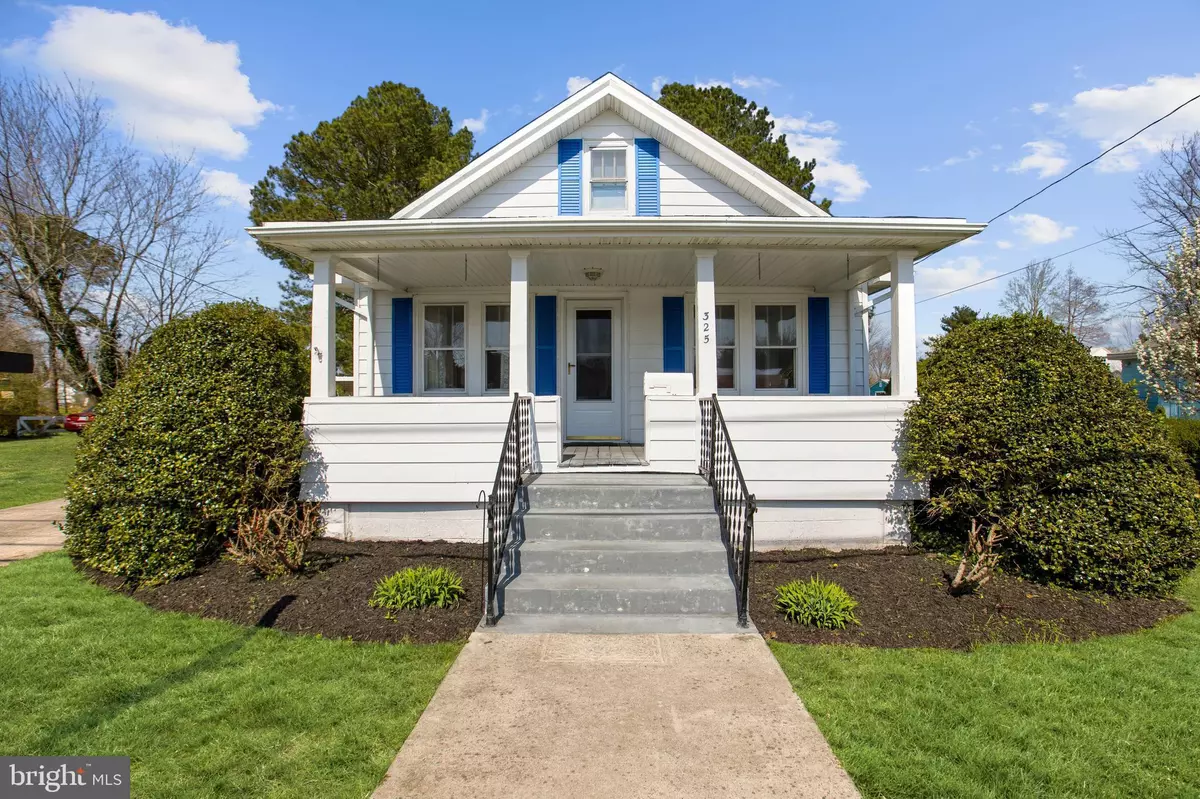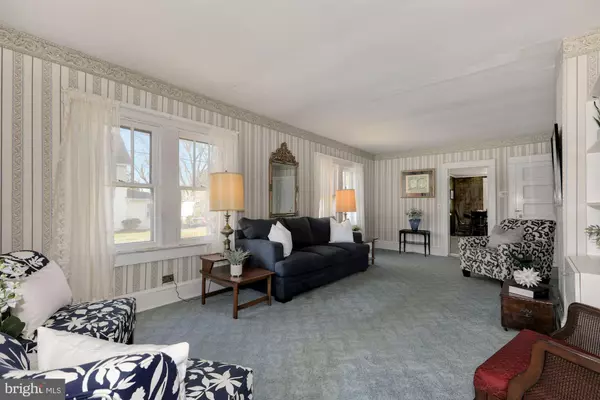$235,000
$225,000
4.4%For more information regarding the value of a property, please contact us for a free consultation.
325 WILLIAMS ST Berlin, MD 21811
3 Beds
1 Bath
1,043 SqFt
Key Details
Sold Price $235,000
Property Type Single Family Home
Sub Type Detached
Listing Status Sold
Purchase Type For Sale
Square Footage 1,043 sqft
Price per Sqft $225
Subdivision None Available
MLS Listing ID MDWO121340
Sold Date 04/28/21
Style Ranch/Rambler
Bedrooms 3
Full Baths 1
HOA Y/N N
Abv Grd Liv Area 1,043
Originating Board BRIGHT
Year Built 1940
Annual Tax Amount $2,514
Tax Year 2020
Lot Size 0.442 Acres
Acres 0.44
Lot Dimensions 0.00 x 0.00
Property Description
Adorable bungalow nestled on a oversized lot, located just blocks form downtown Berlin with it's many unique shops and restaurants. Come home to a time when catching up on your social accounts didn't take a computer, but accomplished by enjoying long lazy afternoons sipping lemonade on the front porch and hearing the latest from friends in real time as they stopped by. Conveniently located to all the eastern shore has to offer, and a short drive to Assateague and Ocean City or one of many Delaware beaches to soak up the sun and feel the sand between your toes.
Location
State MD
County Worcester
Area Worcester West Of Rt-113
Zoning R-2
Rooms
Other Rooms Living Room, Primary Bedroom, Bedroom 2, Bedroom 3, Kitchen, Attic
Main Level Bedrooms 3
Interior
Interior Features Attic, Breakfast Area, Carpet, Combination Kitchen/Dining, Curved Staircase, Kitchen - Country, Kitchen - Table Space, Window Treatments
Hot Water Natural Gas
Heating Heat Pump(s)
Cooling Central A/C, Heat Pump(s)
Flooring Carpet, Vinyl
Equipment Refrigerator, Stove
Fireplace N
Window Features Screens,Wood Frame
Appliance Refrigerator, Stove
Heat Source Natural Gas
Laundry Main Floor, Washer In Unit
Exterior
Exterior Feature Porch(es)
Garage Spaces 1.0
Carport Spaces 1
Water Access N
View Garden/Lawn
Roof Type Architectural Shingle,Pitched
Accessibility None
Porch Porch(es)
Total Parking Spaces 1
Garage N
Building
Lot Description Additional Lot(s), Front Yard, Landscaping, Level, Not In Development, Rear Yard
Story 1
Sewer Public Sewer
Water Public
Architectural Style Ranch/Rambler
Level or Stories 1
Additional Building Above Grade, Below Grade
Structure Type Dry Wall,Paneled Walls,Wood Walls
New Construction N
Schools
Elementary Schools Buckingham
Middle Schools Stephen Decatur
High Schools Stephen Decatur
School District Worcester County Public Schools
Others
Senior Community No
Tax ID 03-031780
Ownership Fee Simple
SqFt Source Assessor
Security Features Main Entrance Lock
Special Listing Condition Standard
Read Less
Want to know what your home might be worth? Contact us for a FREE valuation!

Our team is ready to help you sell your home for the highest possible price ASAP

Bought with Nina Littleton • Coldwell Banker Realty





