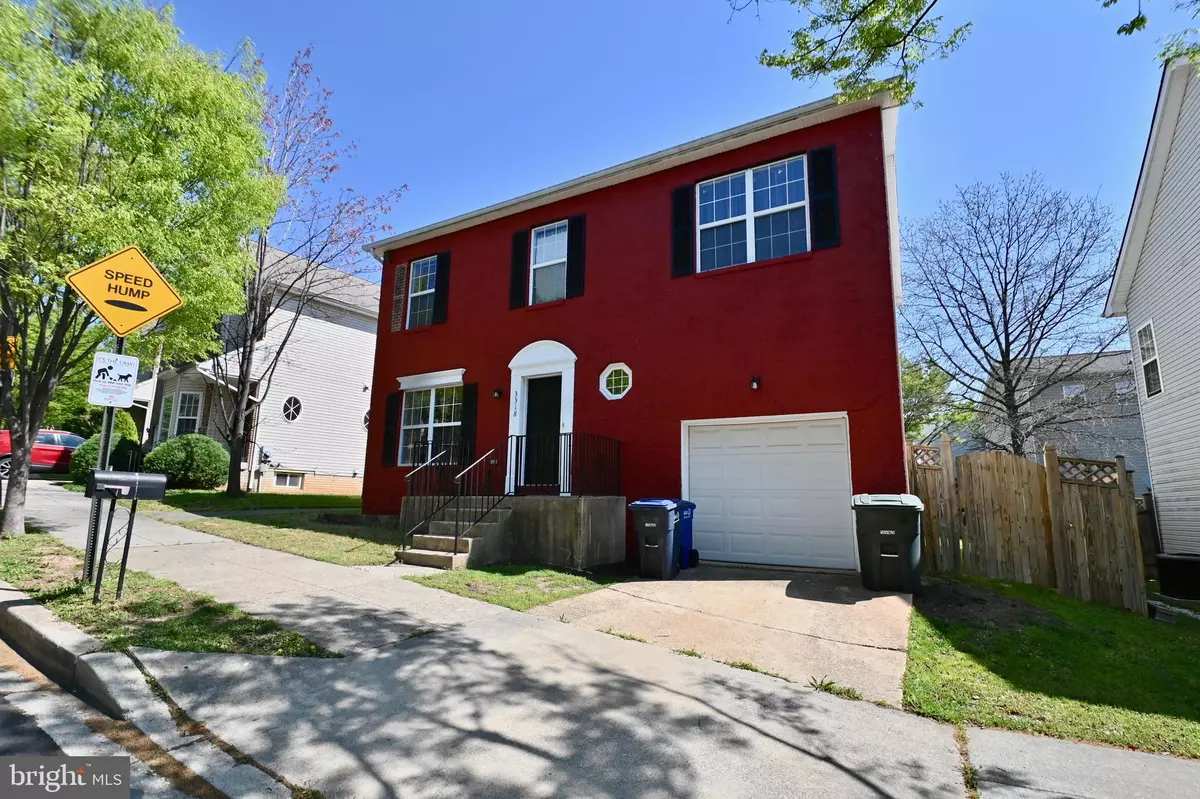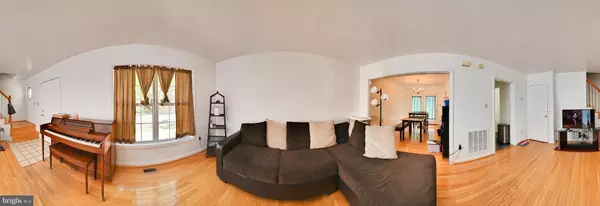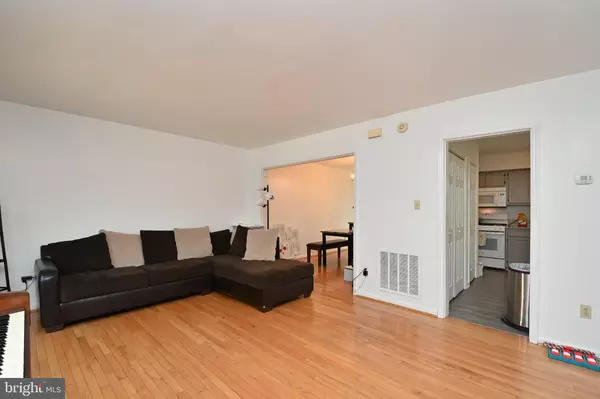$475,000
$475,000
For more information regarding the value of a property, please contact us for a free consultation.
3318 7TH ST SE Washington, DC 20032
4 Beds
3 Baths
2,776 SqFt
Key Details
Sold Price $475,000
Property Type Single Family Home
Sub Type Detached
Listing Status Sold
Purchase Type For Sale
Square Footage 2,776 sqft
Price per Sqft $171
Subdivision Congress Heights
MLS Listing ID DCDC2045424
Sold Date 06/17/22
Style Colonial
Bedrooms 4
Full Baths 2
Half Baths 1
HOA Y/N N
Abv Grd Liv Area 2,076
Originating Board BRIGHT
Year Built 1997
Annual Tax Amount $2,912
Tax Year 2021
Lot Size 3,075 Sqft
Acres 0.07
Property Description
Hurry! Call Your Agent! Beat the Spring Market Competition! A Hidden Gem! Monterey Park DETACHED Single-Family home is ready for a new owner. Enclave of single-family homes reflects pride of ownership. Boasts freshly painted brick exterior, includes shutters and interior rooms. 4 spacious Bedrooms, 2 Full Bathrooms and a Half Bathroom. New kitchen appliances (refrigerator, range, dishwasher, disposal), except microwave. New kitchen and half-bath flooring. Separate formal dining room. Hardwood floors throughout. Unfinished basement awaits your personal touch to add more living space. Washer/Dryer (as is). Deck, 1-Car Garage Parking, Fenced Rear, No HOA...Wait, there's more... Easy access to I-295, I-495, DC Wharf, National Stadium, National Harbor, several nearby Metro Stations, Bus Stops, Recreation, Restaurants, Shopping and more... Come enjoy the experience of the visit!
Location
State DC
County Washington
Zoning R-2
Rooms
Basement Unfinished, Space For Rooms
Interior
Interior Features Formal/Separate Dining Room, Window Treatments, Wood Floors
Hot Water Natural Gas
Heating Central
Cooling Central A/C
Flooring Hardwood
Equipment Built-In Microwave, Disposal, Dishwasher, Dryer, Exhaust Fan, Refrigerator, Washer, Icemaker, Oven/Range - Gas
Window Features Screens
Appliance Built-In Microwave, Disposal, Dishwasher, Dryer, Exhaust Fan, Refrigerator, Washer, Icemaker, Oven/Range - Gas
Heat Source Natural Gas
Laundry Basement
Exterior
Exterior Feature Deck(s)
Parking Features Garage - Front Entry, Garage Door Opener
Garage Spaces 1.0
Fence Wood
Water Access N
Accessibility None
Porch Deck(s)
Attached Garage 1
Total Parking Spaces 1
Garage Y
Building
Story 3
Foundation Brick/Mortar
Sewer Public Sewer
Water Public
Architectural Style Colonial
Level or Stories 3
Additional Building Above Grade, Below Grade
New Construction N
Schools
School District District Of Columbia Public Schools
Others
Pets Allowed Y
Senior Community No
Tax ID 5957//0072
Ownership Fee Simple
SqFt Source Assessor
Security Features Electric Alarm
Acceptable Financing Conventional, Cash, FHA
Listing Terms Conventional, Cash, FHA
Financing Conventional,Cash,FHA
Special Listing Condition Standard
Pets Allowed No Pet Restrictions
Read Less
Want to know what your home might be worth? Contact us for a FREE valuation!

Our team is ready to help you sell your home for the highest possible price ASAP

Bought with Gbenimah Balu Slopadoe II • Taylor Properties





