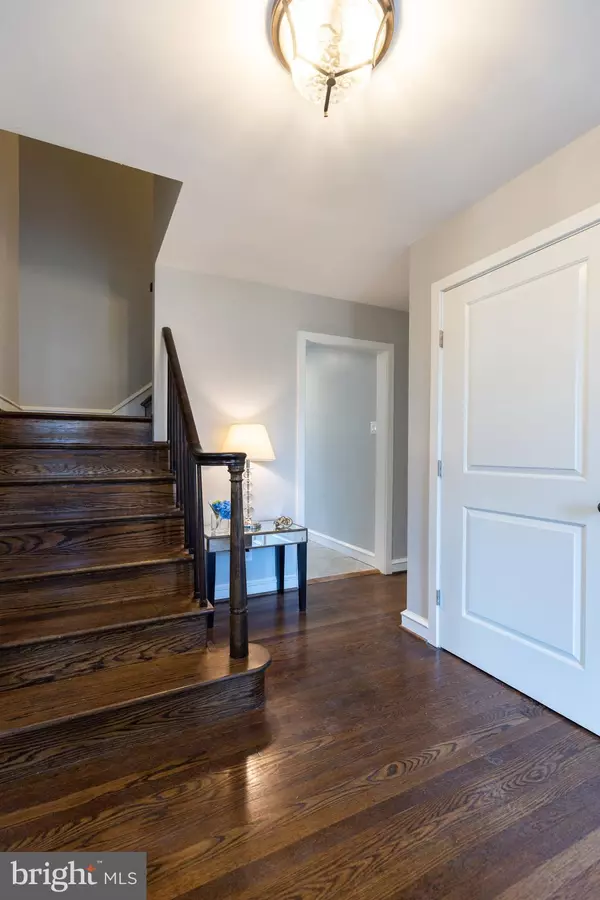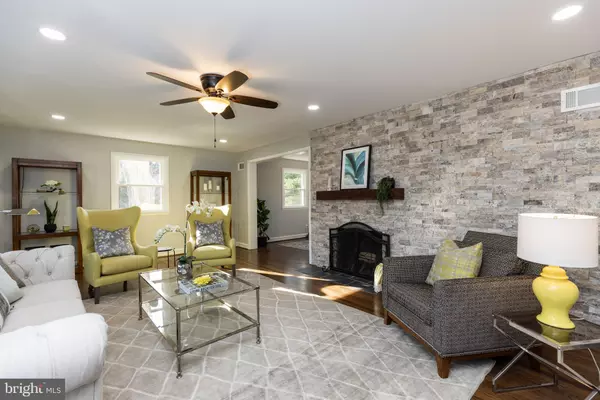$850,000
$869,900
2.3%For more information regarding the value of a property, please contact us for a free consultation.
221 EDGEWOOD RD Wilmington, DE 19803
5 Beds
4 Baths
3,325 SqFt
Key Details
Sold Price $850,000
Property Type Single Family Home
Sub Type Detached
Listing Status Sold
Purchase Type For Sale
Square Footage 3,325 sqft
Price per Sqft $255
Subdivision Alapocas
MLS Listing ID DENC2014972
Sold Date 02/25/22
Style Cape Cod
Bedrooms 5
Full Baths 3
Half Baths 1
HOA Fees $35/ann
HOA Y/N Y
Abv Grd Liv Area 3,325
Originating Board BRIGHT
Year Built 1955
Annual Tax Amount $5,744
Tax Year 2021
Lot Size 0.470 Acres
Acres 0.47
Lot Dimensions 85.00 x 249.50
Property Description
Stunning Cape Cod in the highly sought after Alapocas! This 5 bedroom, 3.5 bathroom home has been completely remodeled and no detail was spared including new roof, new siding, and high efficiency windows. This classic home, located across from Wilmington Friends School, has been freshly painted and features hardwood floors, recessed lighting, new ceiling fans and replacement windows throughtout. The main level features a bright living room with a beautiful stacked stone fireplace. Next we head into the the kitchen where there are white shaker cabinets, granite countertops, undermount sink, stainless appliances, pantry, and a rear entry door that opens to the trex deck. Rounding out the main floor are three bedrooms, one of which can be a first floor Primary Bedroom , as well as a gorgeous Primary bathroom, and a full hall bathroom. Also a possibility of a second home office. Upstairs you will find an owners retreat complete with a private office and two bedrooms, one of which is a Primary Bedroom, complete with another updated full bathroom that features a double vanity with granite countertops, 8' shower with two rain heads, oil rubbed bronze fixtures , large niche and so much more. In addition, there is also a finished basement with a stacked stone, double sided fireplace with granite hearth, storage closets and a half bathroom. The home offers a two car garage, gorgeous deck, and a large yard that backs to parkland. Lots of space for relaxing, entertaining, and making new memories! Don't wait on this one, schedule a showing today!
Location
State DE
County New Castle
Area Brandywine (30901)
Zoning NC10
Rooms
Other Rooms Living Room, Dining Room, Bedroom 2, Bedroom 3, Bedroom 4, Bedroom 5, Kitchen, Basement, Bedroom 1, Office, Primary Bathroom, Full Bath, Half Bath
Basement Partially Finished, Garage Access
Main Level Bedrooms 3
Interior
Interior Features Wood Floors, Entry Level Bedroom, Ceiling Fan(s), Recessed Lighting
Hot Water Electric
Heating Forced Air
Cooling Central A/C
Flooring Hardwood, Tile/Brick
Fireplaces Number 2
Fireplaces Type Stone, Brick
Equipment Oven/Range - Electric, Washer, Dryer - Electric, Disposal, Dishwasher, Refrigerator, Range Hood, Water Heater
Fireplace Y
Window Features Double Hung
Appliance Oven/Range - Electric, Washer, Dryer - Electric, Disposal, Dishwasher, Refrigerator, Range Hood, Water Heater
Heat Source Oil, Natural Gas Available
Exterior
Exterior Feature Deck(s)
Parking Features Garage - Rear Entry, Covered Parking, Additional Storage Area
Garage Spaces 2.0
Water Access N
View Park/Greenbelt
Roof Type Shingle
Accessibility None
Porch Deck(s)
Attached Garage 2
Total Parking Spaces 2
Garage Y
Building
Lot Description Backs - Parkland
Story 2
Foundation Block
Sewer Public Sewer
Water Public
Architectural Style Cape Cod
Level or Stories 2
Additional Building Above Grade
New Construction N
Schools
Elementary Schools Lombardy
Middle Schools Springer
High Schools Brandywine
School District Brandywine
Others
Pets Allowed Y
Senior Community No
Tax ID 06-128.00-016
Ownership Fee Simple
SqFt Source Assessor
Acceptable Financing Cash, Conventional
Listing Terms Cash, Conventional
Financing Cash,Conventional
Special Listing Condition Standard
Pets Allowed No Pet Restrictions
Read Less
Want to know what your home might be worth? Contact us for a FREE valuation!

Our team is ready to help you sell your home for the highest possible price ASAP

Bought with Marguerite Parker • Weichert Realtors-Limestone





