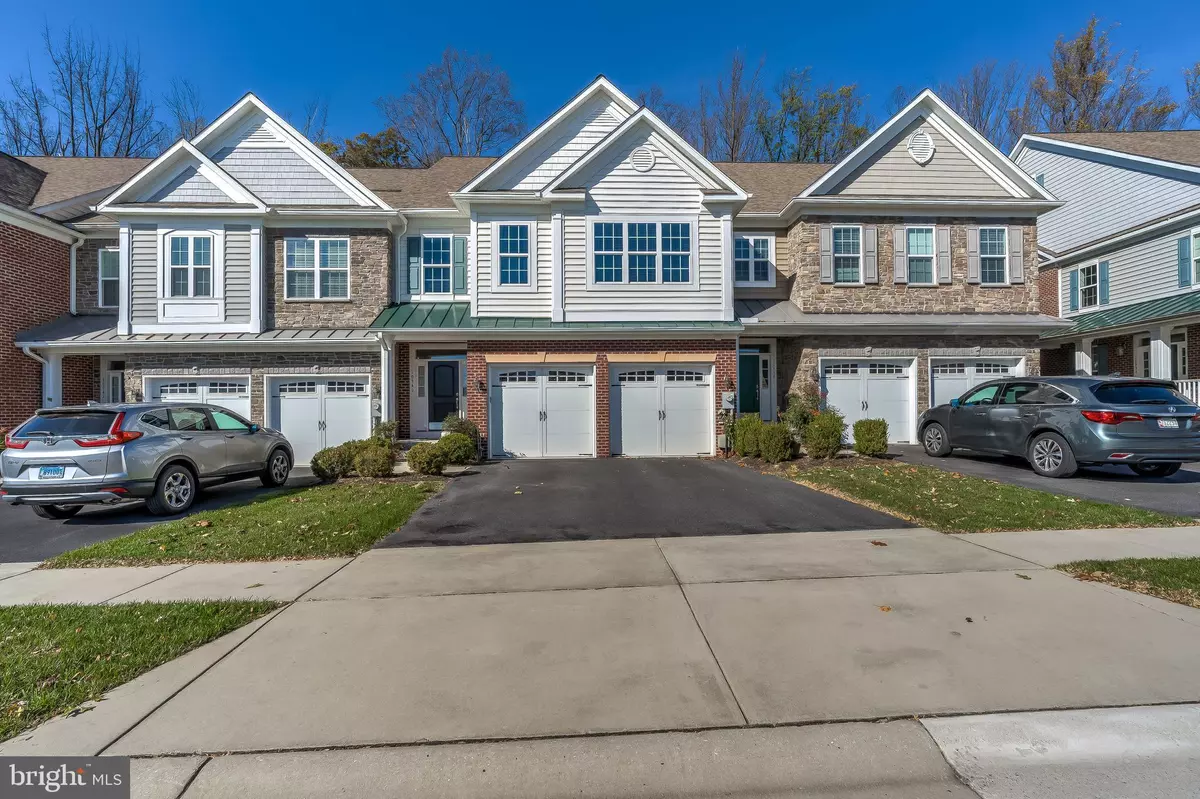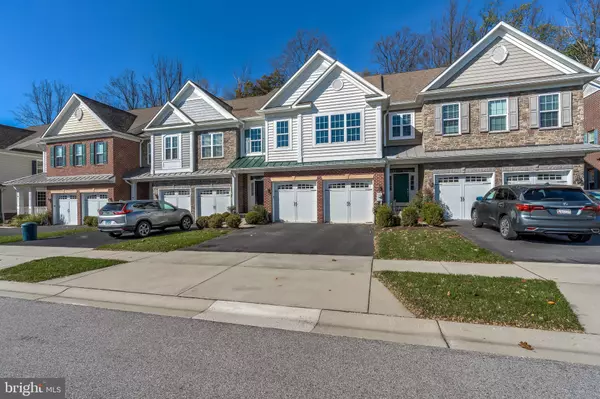$685,000
$725,000
5.5%For more information regarding the value of a property, please contact us for a free consultation.
10940 FAIRMONT LN Ellicott City, MD 21042
3 Beds
4 Baths
4,086 SqFt
Key Details
Sold Price $685,000
Property Type Townhouse
Sub Type Interior Row/Townhouse
Listing Status Sold
Purchase Type For Sale
Square Footage 4,086 sqft
Price per Sqft $167
Subdivision Turf Valley
MLS Listing ID MDHW287400
Sold Date 01/15/21
Style Colonial
Bedrooms 3
Full Baths 3
Half Baths 1
HOA Fees $143/qua
HOA Y/N Y
Abv Grd Liv Area 3,086
Originating Board BRIGHT
Year Built 2014
Annual Tax Amount $9,620
Tax Year 2020
Lot Size 3,690 Sqft
Acres 0.08
Property Description
Nestled in a wooded enclave in the highly desirable Villages at Turf Valley is this move in ready Energy Star certified luxury villa townhome with built-in humidity system boasts beautiful hardwoods, an open dining room overlooking the family room centered by a cozy gas fireplace flanked by windows and a crisp white detailed mantel. The chef's kitchen features 42" custom espresso cabinetry with crown molding, granite counters, glass tile backsplash, an island with breakfast bar, and Whirlpool Energy Star stainless steel appliances including a cooktop, and access to the Trex deck. Spacious owner's suite offers a huge California system walk-in closet, and a private luxury bath with a dual sink vanity, frameless barn door shower with a rain shower head, and platform soaking tub. Expansive lower level hosts a rec room, a bonus room, a full bath, and extra storage. Additional upgrades: custom white wood blinds, custom shades on the kitchen door and in the lower level, windows UV protected in front to avoid fading, remote controlled thermostat, outdoor light timers, Ring camera doorbell, and a custom hanging rail system and blended hot-cold spigot in the garage. All furnishings are for sale and most decorative items. Welcome home!
Location
State MD
County Howard
Zoning R
Rooms
Other Rooms Dining Room, Primary Bedroom, Bedroom 2, Bedroom 3, Kitchen, Family Room, Foyer, Laundry, Recreation Room, Storage Room, Bonus Room
Basement Full, Fully Finished, Heated, Improved, Sump Pump, Windows, Daylight, Partial
Interior
Interior Features Attic, Carpet, Kitchen - Eat-In, Kitchen - Island, Recessed Lighting, Stall Shower, Walk-in Closet(s), Wood Floors
Hot Water Natural Gas
Heating Forced Air
Cooling Central A/C
Flooring Hardwood, Carpet
Fireplaces Number 1
Fireplaces Type Gas/Propane, Mantel(s)
Equipment Built-In Microwave, Cooktop, Disposal, Dryer, Exhaust Fan, Icemaker, Oven - Wall, Stainless Steel Appliances, Washer, Water Heater, Energy Efficient Appliances, ENERGY STAR Dishwasher, Extra Refrigerator/Freezer, Oven/Range - Gas
Fireplace Y
Window Features Double Pane,Energy Efficient,Insulated,Screens
Appliance Built-In Microwave, Cooktop, Disposal, Dryer, Exhaust Fan, Icemaker, Oven - Wall, Stainless Steel Appliances, Washer, Water Heater, Energy Efficient Appliances, ENERGY STAR Dishwasher, Extra Refrigerator/Freezer, Oven/Range - Gas
Heat Source Natural Gas
Laundry Main Floor
Exterior
Exterior Feature Deck(s)
Parking Features Garage - Front Entry
Garage Spaces 2.0
Water Access N
Roof Type Asphalt
Accessibility None
Porch Deck(s)
Attached Garage 2
Total Parking Spaces 2
Garage Y
Building
Lot Description Cul-de-sac, Landscaping
Story 3
Sewer Public Sewer
Water Public
Architectural Style Colonial
Level or Stories 3
Additional Building Above Grade, Below Grade
Structure Type Dry Wall
New Construction N
Schools
Elementary Schools Waverly
Middle Schools Mount View
High Schools Marriotts Ridge
School District Howard County Public School System
Others
Senior Community No
Tax ID 1403595073
Ownership Fee Simple
SqFt Source Assessor
Special Listing Condition Standard
Read Less
Want to know what your home might be worth? Contact us for a FREE valuation!

Our team is ready to help you sell your home for the highest possible price ASAP

Bought with Soma Barman • Keller Williams Integrity





