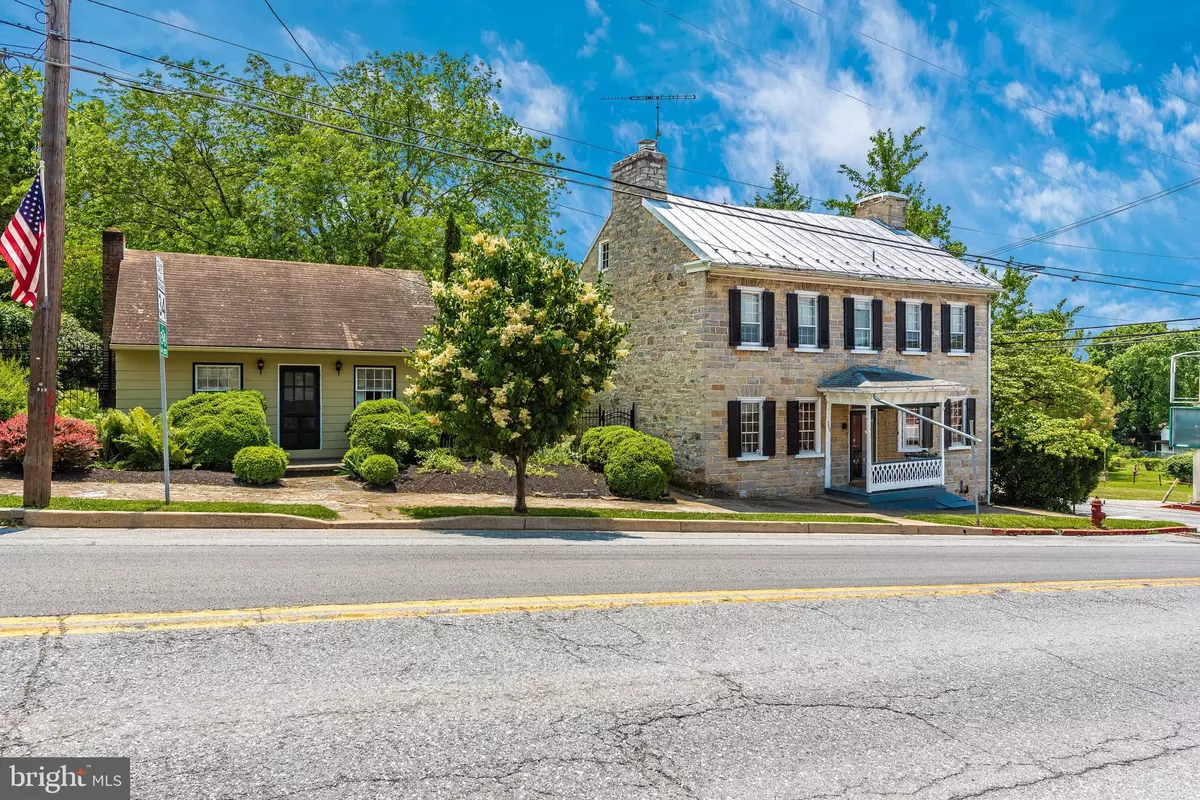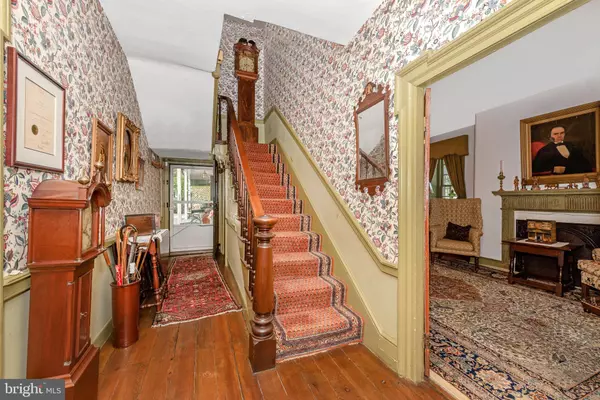$500,000
$535,000
6.5%For more information regarding the value of a property, please contact us for a free consultation.
200 E MAIN ST Sharpsburg, MD 21782
5 Beds
2 Baths
4,272 SqFt
Key Details
Sold Price $500,000
Property Type Single Family Home
Sub Type Detached
Listing Status Sold
Purchase Type For Sale
Square Footage 4,272 sqft
Price per Sqft $117
Subdivision None Available
MLS Listing ID MDWA175648
Sold Date 03/18/21
Style Colonial
Bedrooms 5
Full Baths 1
Half Baths 1
HOA Y/N N
Abv Grd Liv Area 4,272
Originating Board BRIGHT
Year Built 1780
Annual Tax Amount $3,265
Tax Year 2021
Lot Size 0.487 Acres
Acres 0.49
Lot Dimensions 103 x 206
Property Description
Landmark 18th century stone and brick mansion, circa 1780-1790, on the market after 52 years. The Piper House is five bays wide. At the rear of the house, is a two story four bay ell added about 30 years after the original stone house was built. Well maintained and updated, original floors, elegant original woodwork and interesting documented history. Main house has gracious rooms. Upon entry you will find yourself in an elegant center hall with an open hallway. To the left one enters the library, with 2 twin marble fireplaces and built-ins. On the other side of the center hall you will enter the formal living room featuring a fireplace with a carved period mantel. There are chair rails, hand-planed window jambs and original iron box locks with lever handles through-out the house. A door at the rear of the living room is a door that opens into the dining room which is in the brick wing of the house. There is a large eat-in country kitchen with a fireplace and quartz counter tops. Beyond the kitchen is the keeping room with a very large service fireplace and closed cupboard on one side and a half bath on the other side. The second level is home to 5 bedrooms of varying sizes with 2 fireplaces with Italian Marble mantles and a full bathroom. The huge master bedroom was originally a ballroom complete with wooden springs under the floor to support the weight of dancers! Beyond this room is a small room which at one time was only accessible from the porch. During the Civil War, this was the bedroom of Emory Summers who was a slave in the household. The second floor porch offers amazing views of the formal gardens featuring period flowerbeds lovingly created by the present owner. Off the kitchen is wonderful large patio with stone retaining walls, which is perfect to host parties. There is also an old barn used as a one car garage, tool and potting sheds and a large masonry building used as a Civil War museum containing 3 rooms . (Could be used as a possible studio, antique shop or just extended living space or storage.) This is a once in a lifetime opportunity to find an authentic museum quality house which has been well loved with unspoiled elegance and charm. You will not be disappointed!
Location
State MD
County Washington
Zoning U
Rooms
Other Rooms Living Room, Dining Room, Bedroom 2, Bedroom 3, Bedroom 4, Bedroom 5, Kitchen, Basement, Library, Foyer, Bedroom 1, Attic
Basement Connecting Stairway
Interior
Hot Water Electric
Heating Radiator
Cooling Window Unit(s)
Fireplaces Number 2
Fireplace Y
Heat Source Oil
Exterior
Parking Features Covered Parking
Garage Spaces 2.0
Water Access N
Roof Type Metal
Accessibility Level Entry - Main
Total Parking Spaces 2
Garage Y
Building
Lot Description Secluded
Story 4
Sewer Public Sewer
Water Public
Architectural Style Colonial
Level or Stories 4
Additional Building Above Grade, Below Grade
New Construction N
Schools
Elementary Schools Sharpsburg
Middle Schools Boonsboro
High Schools Boonsboro
School District Washington County Public Schools
Others
Senior Community No
Tax ID 2201010212
Ownership Fee Simple
SqFt Source Assessor
Special Listing Condition Standard
Read Less
Want to know what your home might be worth? Contact us for a FREE valuation!

Our team is ready to help you sell your home for the highest possible price ASAP

Bought with Troyce P Gatewood • RE/MAX Results





