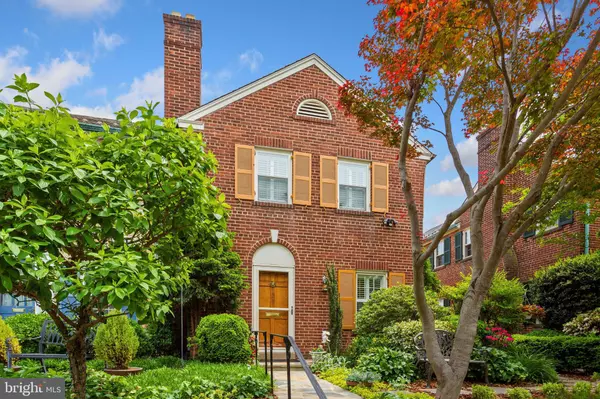$1,262,000
$1,150,000
9.7%For more information regarding the value of a property, please contact us for a free consultation.
920 S SAINT ASAPH ST Alexandria, VA 22314
3 Beds
3 Baths
2,358 SqFt
Key Details
Sold Price $1,262,000
Property Type Townhouse
Sub Type End of Row/Townhouse
Listing Status Sold
Purchase Type For Sale
Square Footage 2,358 sqft
Price per Sqft $535
Subdivision Yates Gardens
MLS Listing ID VAAX258006
Sold Date 06/09/21
Style Traditional
Bedrooms 3
Full Baths 2
Half Baths 1
HOA Y/N N
Abv Grd Liv Area 1,758
Originating Board BRIGHT
Year Built 1941
Annual Tax Amount $11,889
Tax Year 2021
Lot Size 2,981 Sqft
Acres 0.07
Property Description
This Yates Gardens classic has been beautifully expanded in keeping with the way people live today. What was once a galley kitchen now boasts cherry cabinets, granite counters, stunning built-ins, a wine and additional beverage fridge, stainless appliances and a large island open to a spacious, sun drenched family room that extends back from and to the side of the homes original footprint. A half-bath is tucked discreetly into a corner. At the rear, sliders lead to a charming patio large enough for overflow during spring gatherings, and just the right amount of planting beds to get a nice dose of gardening without it being too much. The windows at the side, with a sunny, southern exposure, bring in the abundant light you covet! At the front of the main floor is a traditional complement to the modern back of the house: sizeable open dining and living space, with classic touches such as crown molding, chair rail, dental molding on the mantle, and plantation shutters. Looking for warmth in the winter? Youll be torn between a cozy wood fire in the living room, and the ease of gas flames with a flick of the switch in the family room. Upstairs are three bedrooms and a retro-styled bath. The roof deck entices you from the rear bedroom, and is also accessible to the patio by external spiral staircase. The primary bedroom features an expanded wall of closets with Elfa organizers for efficient storage. And the hardwoods from the main level continue throughout the bedroom level. Topping it off or more accurately, underpinning those fabulous spaces - youll find the lower level with a rec room with built-in wine rack and luxury vinyl plank flooring, storage room or workshop, and laundry rooms. Soothe your aching bones or let the chills of a winter walk seemingly melt in decadent steam shower mode of the glass-enclosed shower featured in the stylish second full bath. Situated on a dead-end block at the south end of Old Town, there is no through traffic on the street, and a private parking space makes life easy. As to convenience: walkable to King street shops and restaurants, Balduccis or Safeway, Jones Point and Windmill Hill park (dog park, anyone?), the Mount Vernon Trail, and King St Metro (1.5 miles); and a quick drive to I95, GW Parkway to National airport, Rt 1 to Amazon HQ2 and Crystal City. And more! Check out the virtual walk-through: https://youtu.be/dPNSjvumJmE
Location
State VA
County Alexandria City
Zoning RM
Direction West
Rooms
Other Rooms Living Room, Dining Room, Primary Bedroom, Bedroom 2, Bedroom 3, Kitchen, Family Room, Laundry, Recreation Room, Storage Room, Bathroom 1, Bathroom 2
Basement Fully Finished
Interior
Interior Features Attic/House Fan, Built-Ins, Combination Dining/Living, Crown Moldings, Chair Railings, Family Room Off Kitchen, Floor Plan - Open, Kitchen - Gourmet, Kitchen - Island, Recessed Lighting, Stall Shower, Tub Shower, Upgraded Countertops, Wine Storage
Hot Water Natural Gas
Heating Forced Air
Cooling Central A/C
Flooring Hardwood, Ceramic Tile, Vinyl
Fireplaces Number 2
Fireplaces Type Wood, Gas/Propane
Equipment Dishwasher, Disposal, Refrigerator, Built-In Range, Range Hood, Stainless Steel Appliances, Washer, Dryer
Fireplace Y
Window Features Screens
Appliance Dishwasher, Disposal, Refrigerator, Built-In Range, Range Hood, Stainless Steel Appliances, Washer, Dryer
Heat Source Natural Gas
Laundry Lower Floor
Exterior
Exterior Feature Patio(s), Roof
Utilities Available Electric Available, Natural Gas Available, Cable TV Available, Water Available, Sewer Available
Water Access N
Roof Type Slate
Accessibility None
Porch Patio(s), Roof
Garage N
Building
Story 3
Sewer Public Sewer
Water Public
Architectural Style Traditional
Level or Stories 3
Additional Building Above Grade, Below Grade
Structure Type Dry Wall,Plaster Walls
New Construction N
Schools
Elementary Schools Lyles-Crouch
Middle Schools George Washington
High Schools Alexandria City
School District Alexandria City Public Schools
Others
Pets Allowed Y
Senior Community No
Tax ID 080.04-07-30
Ownership Fee Simple
SqFt Source Assessor
Acceptable Financing Negotiable
Listing Terms Negotiable
Financing Negotiable
Special Listing Condition Standard
Pets Allowed No Pet Restrictions
Read Less
Want to know what your home might be worth? Contact us for a FREE valuation!

Our team is ready to help you sell your home for the highest possible price ASAP

Bought with Susan A Smith • Weichert, REALTORS





