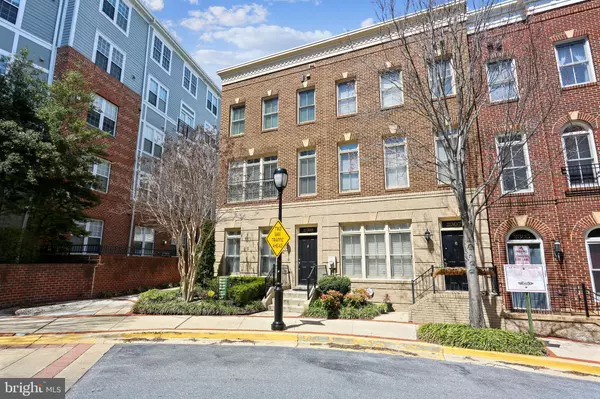$629,000
$629,000
For more information regarding the value of a property, please contact us for a free consultation.
2309 COBBLE HILL TER Silver Spring, MD 20902
3 Beds
4 Baths
2,592 SqFt
Key Details
Sold Price $629,000
Property Type Townhouse
Sub Type End of Row/Townhouse
Listing Status Sold
Purchase Type For Sale
Square Footage 2,592 sqft
Price per Sqft $242
Subdivision Wheaton Forest
MLS Listing ID MDMC2047470
Sold Date 06/15/22
Style Traditional
Bedrooms 3
Full Baths 3
Half Baths 1
HOA Fees $160/qua
HOA Y/N Y
Abv Grd Liv Area 2,160
Originating Board BRIGHT
Year Built 2005
Annual Tax Amount $6,372
Tax Year 2022
Lot Size 928 Sqft
Acres 0.02
Property Description
Welcome to this stunning end unit townhome in the desirable Brownstones at Wheaton community. Offering nearly 3,000 s/f of living space on 4 levels, this home is ideally located just steps to the Red line Metro/Subway The original owners have taken meticulous care of the home and added tasteful updates through the years. The entry level offers a welcoming foyer, handsome home office (perfect for hybrid work schedules) and access to the 2 car garage. The main level features an open concept layout with a formal dining room and adjacent living room with gas fireplace, each with hardwood floors and crown molding. The center island kitchen is ideal for the cook of the family and provides gas cooking, plenty of counterspace and ample storage for kitchen supplies. A built-in work desk and powder room round out the main level. Proceeding upstairs, find hardwood floors throughout and a primary suite with an expansive walk-in closet and primary bath featuring a frameless glass shower, double vanities and separate soaking tub. The spacious second bedroom also offers an en-suite bath. Additionally, front loading laundry machines and a linen closet are conveniently located on this level. The upper bedroom level can serve as a spacious bedroom with en-suite bath or as a den/family room providing access to the amazing outdoor terrace and its soaring views. Owner updates include recessed lighting on all 4 levels, custom blinds/shutters, French doors to the office, 2 zoned heating/cooling, and recently updated heat pump a/c.-heating. Don't miss!
Location
State MD
County Montgomery
Zoning CRN1.
Rooms
Other Rooms Dining Room, Primary Bedroom, Bedroom 2, Bedroom 3, Kitchen, Family Room, Laundry, Office, Bathroom 2, Bathroom 3, Primary Bathroom, Half Bath
Interior
Interior Features Attic, Carpet, Ceiling Fan(s), Combination Kitchen/Dining, Crown Moldings, Dining Area, Family Room Off Kitchen, Floor Plan - Open, Kitchen - Eat-In, Kitchen - Island, Pantry, Primary Bath(s), Recessed Lighting, Soaking Tub, Stall Shower, Tub Shower, Walk-in Closet(s), Wood Floors
Hot Water Electric
Heating Heat Pump(s), Programmable Thermostat, Forced Air
Cooling Ceiling Fan(s), Central A/C, Heat Pump(s), Multi Units, Programmable Thermostat, Zoned
Flooring Carpet, Hardwood, Tile/Brick
Fireplaces Number 1
Fireplaces Type Gas/Propane
Equipment Built-In Microwave, Dishwasher, Disposal, Dryer, Dryer - Front Loading, Oven/Range - Gas, Refrigerator, Washer, Washer - Front Loading, Water Heater
Furnishings No
Fireplace Y
Window Features Double Pane,Screens
Appliance Built-In Microwave, Dishwasher, Disposal, Dryer, Dryer - Front Loading, Oven/Range - Gas, Refrigerator, Washer, Washer - Front Loading, Water Heater
Heat Source Natural Gas, Electric
Laundry Has Laundry, Upper Floor
Exterior
Exterior Feature Deck(s)
Parking Features Basement Garage, Garage - Rear Entry, Garage Door Opener, Inside Access
Garage Spaces 2.0
Water Access N
Accessibility None
Porch Deck(s)
Attached Garage 2
Total Parking Spaces 2
Garage Y
Building
Story 4
Foundation Slab
Sewer Public Sewer
Water Public
Architectural Style Traditional
Level or Stories 4
Additional Building Above Grade, Below Grade
New Construction N
Schools
Elementary Schools Arcola
Middle Schools Odessa Shannon
High Schools Northwood
School District Montgomery County Public Schools
Others
HOA Fee Include Snow Removal,Reserve Funds,Management,Common Area Maintenance
Senior Community No
Tax ID 161303419690
Ownership Fee Simple
SqFt Source Assessor
Security Features Carbon Monoxide Detector(s),Fire Detection System,Sprinkler System - Indoor,Smoke Detector,Security System
Horse Property N
Special Listing Condition Standard
Read Less
Want to know what your home might be worth? Contact us for a FREE valuation!

Our team is ready to help you sell your home for the highest possible price ASAP

Bought with Jessica C Santizo • Realty Executives Premier





