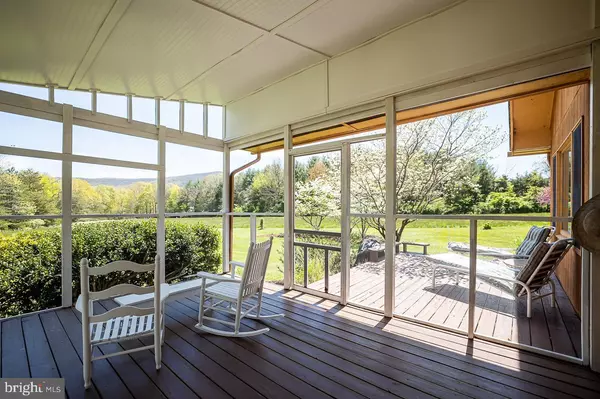$343,000
$308,000
11.4%For more information regarding the value of a property, please contact us for a free consultation.
1076 S FORT VALLEY RD Fort Valley, VA 22652
3 Beds
1 Bath
1,646 SqFt
Key Details
Sold Price $343,000
Property Type Single Family Home
Sub Type Detached
Listing Status Sold
Purchase Type For Sale
Square Footage 1,646 sqft
Price per Sqft $208
Subdivision None Available
MLS Listing ID VASH122000
Sold Date 06/16/21
Style Cottage,Ranch/Rambler
Bedrooms 3
Full Baths 1
HOA Y/N N
Abv Grd Liv Area 1,646
Originating Board BRIGHT
Year Built 1980
Annual Tax Amount $1,139
Tax Year 2020
Lot Size 5.240 Acres
Acres 5.24
Property Description
Are you looking for that some place special to get away from it all? Look no further. These 5 acres in beautiful Ft Valley with a main home and a guest cottage meets all your needs. Remarkable property with 5+ cleared, level and sunny acres plus woods in Ft Valley! This 3-4 bedroom house PLUS 1 bedroom guest CABIN can be your full-time or weekend home, farmette or airbnb for only $308,000. If you are looking for a getaway where you can do a little gardening or writing and enjoy some quiet time with nature, this is the place. Easy access off paved roads. Land features a garden spot, walking trail, and amazing spring flowering trees and plants. The house has a split bedroom plan with the living room and main bedroom on one end, kitchen and dining in the middle and two bedrooms on the other end. The upstairs has an unfinished attic with bonus rooms on either gable end. Don't miss the screened-in porch with sunrise views of Kennedy Peak. The current owners loved winter best, in front of the fireplace, with sun streaming in 2 large picture windows. The guest cottage is perfect for visitors. In addition to the bedroom, there is a full bath with a shower and composting toilet and another room for an artist studio or office space.
Location
State VA
County Shenandoah
Zoning A-1
Direction South
Rooms
Other Rooms Living Room, Sitting Room, Kitchen, Attic, Bonus Room
Main Level Bedrooms 3
Interior
Interior Features Attic, Built-Ins, Combination Kitchen/Dining, Entry Level Bedroom, Pantry, Wood Stove, Wood Floors
Hot Water Electric
Heating Heat Pump(s)
Cooling Central A/C, Heat Pump(s)
Flooring Carpet, Ceramic Tile, Wood
Fireplaces Number 1
Fireplaces Type Insert, Wood
Equipment Refrigerator, Stove
Furnishings Partially
Fireplace Y
Appliance Refrigerator, Stove
Heat Source Electric
Laundry Has Laundry
Exterior
Exterior Feature Deck(s), Screened
Water Access N
View Mountain, Panoramic, Pasture, Scenic Vista, Trees/Woods
Roof Type Shingle
Street Surface Black Top
Accessibility None
Porch Deck(s), Screened
Road Frontage State
Garage N
Building
Lot Description Backs to Trees, Cleared, Crops Reserved, Open, Private, Rural, Secluded, Unrestricted
Story 1.5
Foundation Slab
Sewer On Site Septic
Water Well
Architectural Style Cottage, Ranch/Rambler
Level or Stories 1.5
Additional Building Above Grade, Below Grade
Structure Type Dry Wall,Unfinished Walls,Paneled Walls,Wood Ceilings,Wood Walls
New Construction N
Schools
School District Shenandoah County Public Schools
Others
Pets Allowed Y
Senior Community No
Tax ID 083 A 047A
Ownership Fee Simple
SqFt Source Assessor
Acceptable Financing Cash, Conventional
Listing Terms Cash, Conventional
Financing Cash,Conventional
Special Listing Condition Standard
Pets Allowed No Pet Restrictions
Read Less
Want to know what your home might be worth? Contact us for a FREE valuation!

Our team is ready to help you sell your home for the highest possible price ASAP

Bought with Non Member • Non Subscribing Office





