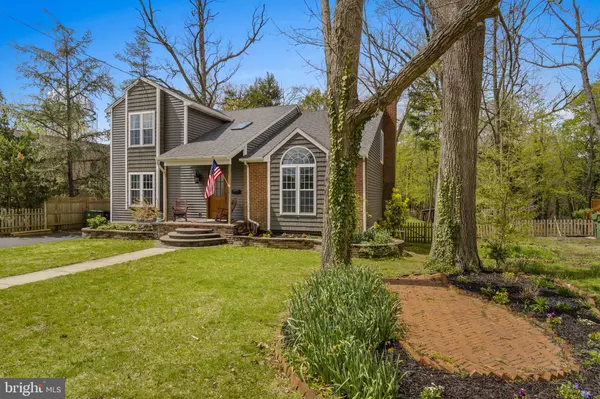$475,000
$415,000
14.5%For more information regarding the value of a property, please contact us for a free consultation.
306 N CLINTON AVE Wenonah, NJ 08090
4 Beds
3 Baths
1,880 SqFt
Key Details
Sold Price $475,000
Property Type Single Family Home
Sub Type Detached
Listing Status Sold
Purchase Type For Sale
Square Footage 1,880 sqft
Price per Sqft $252
Subdivision None Available
MLS Listing ID NJGL2014734
Sold Date 05/31/22
Style Colonial
Bedrooms 4
Full Baths 2
Half Baths 1
HOA Y/N N
Abv Grd Liv Area 1,880
Originating Board BRIGHT
Year Built 1987
Annual Tax Amount $10,906
Tax Year 2021
Lot Size 0.485 Acres
Acres 0.49
Lot Dimensions 70.50 x 300.00
Property Description
Welcome Home to 306 N Clinton! This Custom Home is Located in the Highly Sought After Town of Wenonah, in the Gateway Regional School District. Situated on a Double Lot, this 4 Bedroom, 2.5 Bathroom Home Features Upgrades Throughout with an Open Floor Plan, Perfect for Entertaining. Plenty of Curb Appeal with Newer Siding, Windows and Doors, Completed in Late 2020, Along with New Roof and Gutters in 2021. Enter into the 2 Story Foyer and Notice the Gorgeous Newly Installed Hardwood Flooring (2021) that Flows throughout most of the Main Level. The Front Living Room is Spacious and Bright with Access to the Kitchen. The Dining Room Offers Cathedral Ceilings with a Huge Window for Ample Amount of Natural Light. These Rooms can be used Interchangeably to meet the needs of your Family! Continue through to the Eat-In Kitchen with Plenty of Cabinetry for Storage, a Sink Overlooking the Yard and an L-Shaped Counter with Pendant Lighting and Bar Stool Seating. Flow Seamlessly into the Large Family Room with Brick Surround Wood Burning Fireplace to Relax and Unwind. The Main Level is Completed by a Half Bathroom. The Upper Level Master Suite is Bright and Welcoming with Sliding Glass Doors to a Balcony that overlooks the Wooded backyard. Enjoy a Full Bathroom with Walk-In Shower and Glass Sliding Doors. There are 3 Additional Nicely Sized Bedrooms and a Beautiful Full Bathroom with Bathtub. The Basement has been Recently Renovated and is a Dream! This Space Features High Ceilings, Painted Black to give an even taller illusion. This is the Perfect Additional Area for Entertaining, Home Gym, Office and More! This Level Features the Laundry Room with Newly Purchased Washer and Dryer with Plenty of Space for Storage. The Fully Fenced Backyard is your Outdoor Oasis! Plant Flower and Vegetable Gardens or Just Enjoy All that Mother Nature has to Offer. This Home is Situated on a Double Lot which Allows for Tons of Space to Enjoy. Host Barbecues on the Multi-Level Deck, Large Shed with Electricity for Storage or Workshop. Hot Water Heater 2021. This Home is Conveniently Located close to Schools, Playgrounds, Parks, Hiking Trails, Library and Coffee Shops. With Easy Access to Major Roadways for Travel and Popular Shopping and Dining Attractions!
Location
State NJ
County Gloucester
Area Wenonah Boro (20819)
Zoning RES
Rooms
Basement Partially Finished
Interior
Interior Features Kitchen - Eat-In, Stall Shower, Tub Shower, Wood Floors
Hot Water Natural Gas
Heating Forced Air
Cooling Central A/C
Flooring Hardwood
Fireplaces Number 1
Equipment Refrigerator, Oven/Range - Gas, Dishwasher
Fireplace Y
Appliance Refrigerator, Oven/Range - Gas, Dishwasher
Heat Source Natural Gas
Laundry Basement
Exterior
Fence Fully
Water Access N
Accessibility None
Garage N
Building
Story 2
Foundation Block
Sewer Public Sewer
Water Public
Architectural Style Colonial
Level or Stories 2
Additional Building Above Grade, Below Grade
New Construction N
Schools
School District Gateway Regional Schools
Others
Senior Community No
Tax ID 19-00021-00012
Ownership Fee Simple
SqFt Source Assessor
Acceptable Financing FHA, VA, Cash, Conventional
Listing Terms FHA, VA, Cash, Conventional
Financing FHA,VA,Cash,Conventional
Special Listing Condition Standard
Read Less
Want to know what your home might be worth? Contact us for a FREE valuation!

Our team is ready to help you sell your home for the highest possible price ASAP

Bought with Daniel J Mauz • Keller Williams Realty - Washington Township





