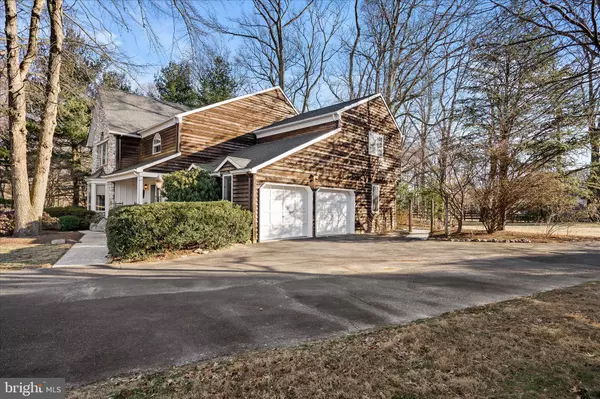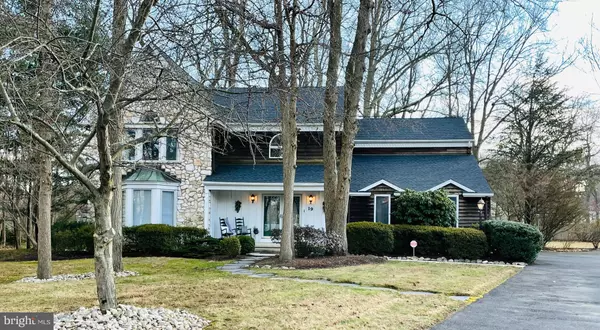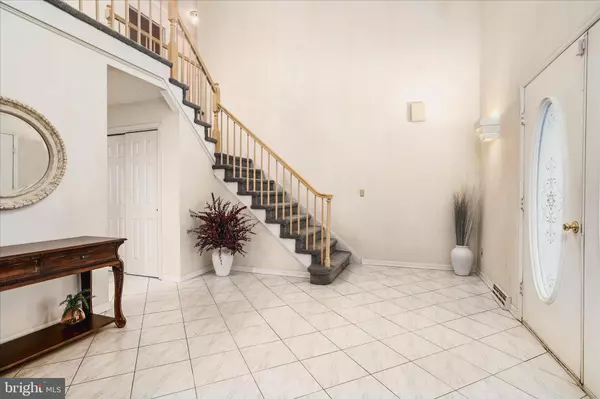$625,000
$619,900
0.8%For more information regarding the value of a property, please contact us for a free consultation.
19 AZALEA WAY Hamilton, NJ 08690
4 Beds
3 Baths
3,228 SqFt
Key Details
Sold Price $625,000
Property Type Single Family Home
Sub Type Detached
Listing Status Sold
Purchase Type For Sale
Square Footage 3,228 sqft
Price per Sqft $193
Subdivision College Park
MLS Listing ID NJME2010184
Sold Date 04/01/22
Style Traditional
Bedrooms 4
Full Baths 2
Half Baths 1
HOA Y/N N
Abv Grd Liv Area 3,228
Originating Board BRIGHT
Year Built 1985
Annual Tax Amount $12,990
Tax Year 2021
Lot Size 0.432 Acres
Acres 0.43
Lot Dimensions 88.00 x 214.00
Property Description
Welcome! The showing of this grand home nestled back on Azalea Way is in one of the most favored and desired areas in Hamilton Square. Built on one of the largest lots in the neighborhood of College Park. Long time Hamiltonian builder Neil Pirozzi, custom built this home and moved his family here in 1987. The home is Move In ready and waiting for you! The long driveway opens to a parking area which accommodates 8+ cars in addition to the 2 car oversized attached garage. The rustic slate walk way leads to the large front porch with access through the double glass front doors into the impressive entry foyer which boasts a 2 story open area and staircase to the 2nd floor. The hallway overlooking the foyer leads to the primary bedroom, a spacious 16 x 22 feet with 2 oversized double closets and 1 large walk in closet. It has a cathedral ceiling with beautiful large windows which provides abundant of natural lighting. The tiled primary bath is 14 x 11 with shower, jacuzzi tub and 2 separate sinks. All the other bedrooms all have chair rails, carpeting & spacious closets. In the middle of the hallway upstairs is a 2nd bath 14 x 6 with tiled flooring, skylight and an extra large closet. As you walk down the wide carpeted staircase, you have a view of the spacious living room with the floor to the ceiling height windows, and the gorgeous 8" crown molding, recessed lighting and new wood flooring. There is a half bath and an oversized double closet leading to the gourmet kitchen measuring 25' x 16'. Includes Kraft Maid Cabinetry, granite counter tops, tile back splash, recessed lighting & stainless steel appliances. Center island with matching cabinets, electric outlets, & pendant lighting. The island has a granite extension for bar stools. Eating area can accommodate a table with seating for 8-10 with beautiful windows providing scenic views of the landscaped park like setting with slate patio area and garden. An intercom, equipped with music is in the kitchen and upstairs area . Laundry room 8' x 9' located near the kitchen with washer, dryer & utility sink and exterior door access. Large, but not so formal dining room ( could also be used as a den) with tray ceiling, chair rail molding, wood flooring and large double French door with sidelights leading to outside garden area. There is a full size unfinished basement with floating cement floor and French drain. Pool table, ping pong table and a 17' x 11' golf practice swing area with netting which is included for the new owner ready to add and make it their dream game room. The roof is 6 months old, air conditioning system 5 years old. Newer 2 Ducane Furnace's with zoned heating and a central vacuum system. The builder spared no expense on quality construction for what became his family home. Utilizing oversized 2 x 6 exterior wall studs, 2x6 roof trusses and 2x6 flooring trusses on 1st and 2nd floors. Extra large storage closet in garage for outside chairs and cushions. The backyard has beautiful perennials inter twined with small walking paths leading to the larger area of the yard. Creativity is what you need here to add a firepit, maybe a pool, cabana, deck with grill area for your own outdoor living space. The location provides easy access to Interstate 295, 195, the NJ turnpike & the Hamilton train station . Shopping, restaurants, markets and entertainment amenities are close by. A must see! Please wear a mask! During snow & ice weather please take off boot/shoes after entering. Thank You !
Location
State NJ
County Mercer
Area Hamilton Twp (21103)
Zoning RESID
Rooms
Other Rooms Living Room, Dining Room, Primary Bedroom, Bedroom 2, Bedroom 3, Kitchen, Foyer, Bedroom 1, Laundry, Bathroom 1, Primary Bathroom, Half Bath
Basement Full, Interior Access, Poured Concrete
Interior
Interior Features Attic, Carpet, Central Vacuum, Chair Railings, Combination Kitchen/Dining, Crown Moldings, Formal/Separate Dining Room, Intercom, Kitchen - Gourmet, Kitchen - Island, Kitchen - Table Space, Primary Bath(s), Recessed Lighting, Soaking Tub, Stall Shower, Upgraded Countertops, Walk-in Closet(s), Window Treatments, Wood Floors
Hot Water Natural Gas
Heating Forced Air, Zoned
Cooling Central A/C, Zoned
Flooring Carpet, Ceramic Tile, Partially Carpeted, Solid Hardwood
Equipment Dishwasher, Dryer, Exhaust Fan, Intercom, Oven - Self Cleaning, Oven - Single, Range Hood, Refrigerator, Stainless Steel Appliances, Washer, Water Heater - High-Efficiency
Furnishings Partially
Fireplace N
Window Features Bay/Bow,Palladian,Screens,Storm,Insulated,Casement
Appliance Dishwasher, Dryer, Exhaust Fan, Intercom, Oven - Self Cleaning, Oven - Single, Range Hood, Refrigerator, Stainless Steel Appliances, Washer, Water Heater - High-Efficiency
Heat Source Natural Gas
Laundry Main Floor
Exterior
Parking Features Additional Storage Area, Garage - Side Entry, Garage Door Opener, Inside Access, Oversized
Garage Spaces 10.0
Utilities Available Cable TV Available, Electric Available, Natural Gas Available, Phone Available, Sewer Available, Water Available
Water Access N
View Garden/Lawn, Trees/Woods
Roof Type Asphalt,Pitched,Copper
Accessibility None
Total Parking Spaces 10
Garage Y
Building
Lot Description Landscaping, Irregular, Rear Yard, Trees/Wooded, SideYard(s)
Story 3
Foundation Block, Concrete Perimeter
Sewer Public Sewer
Water Public
Architectural Style Traditional
Level or Stories 3
Additional Building Above Grade, Below Grade
Structure Type 9'+ Ceilings,2 Story Ceilings,Tray Ceilings,Cathedral Ceilings
New Construction N
Schools
Elementary Schools Sayen E.S.
Middle Schools Emily C. Reynolds M.S.
High Schools Hamilton East-Steinert H.S.
School District Hamilton Township
Others
Senior Community No
Tax ID 03-01725-00025
Ownership Fee Simple
SqFt Source Assessor
Security Features Carbon Monoxide Detector(s),Fire Detection System
Acceptable Financing Cash, Conventional
Listing Terms Cash, Conventional
Financing Cash,Conventional
Special Listing Condition Standard
Read Less
Want to know what your home might be worth? Contact us for a FREE valuation!

Our team is ready to help you sell your home for the highest possible price ASAP

Bought with Jeremiah M Tanious • Keller Williams Real Estate - Princeton





