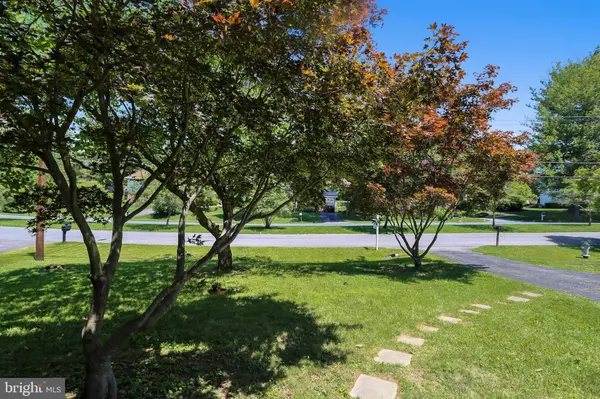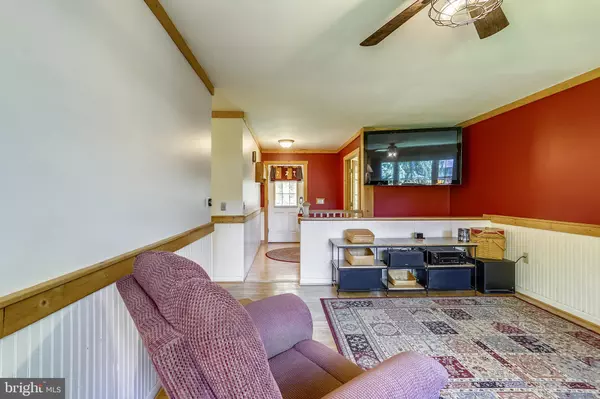$610,000
$555,000
9.9%For more information regarding the value of a property, please contact us for a free consultation.
7120 ROSLYN AVE Rockville, MD 20855
4 Beds
3 Baths
2,172 SqFt
Key Details
Sold Price $610,000
Property Type Single Family Home
Sub Type Detached
Listing Status Sold
Purchase Type For Sale
Square Footage 2,172 sqft
Price per Sqft $280
Subdivision Mill Creek Towne
MLS Listing ID MDMC764048
Sold Date 07/30/21
Style Ranch/Rambler
Bedrooms 4
Full Baths 3
HOA Y/N N
Abv Grd Liv Area 1,722
Originating Board BRIGHT
Year Built 1964
Annual Tax Amount $4,678
Tax Year 2020
Lot Size 0.397 Acres
Acres 0.4
Property Description
WOW - this is a truly remarkable home! The main level features lovely hard wood flooring, gorgeous accent moldings, large office facing the front of the home, spacious living room with large windows offering loads of light, mudroom/laundry room with washer/dryer/utility sink (that convey,) 3 bedrooms, 2 full baths (one with a large soaking tub), and an expansive KITCHEN ADDITION. The gourmet kitchen is a wonderful place to gather and entertain. It has dual wall ovens, gas cooking, warming drawer, large pantry, island with breakfast bar, Quartz counters, stainless steel appliances, spacious eat in area (can accommodate a very large table) and doors that lead to the deck. The finished lower level features a wood burning fireplace, media room with a large screen (projector, screen, audio equipment and couches convey,) custom bar with soda machine and farm sink, private recording studio that is soundproof, 4th bedroom that is currently used as an exercise room, storage area, full bath and two doors that walk out to rear and side yard. Other fine features of this amazing home are: 2 car attached garage with access to the house and rear yard, long driveway, 2 tiered composite deck with built in grill/fireplace/smoker (all convey,) concrete patio, fenced yard, shed , covered front porch, newer windows/soffits, upgraded electric panel, custom window coverings, accent moldings throughout. Conveniently located to ICC, Shady Grove metro, downtown Rockville and more! This home is a must see!! Unique and fun!
Location
State MD
County Montgomery
Zoning R200
Rooms
Other Rooms Living Room, Bedroom 2, Bedroom 3, Kitchen, Family Room, Bedroom 1, Laundry, Office, Storage Room, Bathroom 1, Bathroom 2, Bonus Room
Basement Fully Finished, Walkout Level
Main Level Bedrooms 3
Interior
Interior Features Bar, Breakfast Area, Crown Moldings, Dining Area, Entry Level Bedroom, Family Room Off Kitchen, Floor Plan - Open, Kitchen - Gourmet, Kitchen - Island, Kitchen - Table Space, Pantry, Primary Bath(s), Recessed Lighting, Soaking Tub, Store/Office, Studio, Upgraded Countertops, Wainscotting, Wood Floors
Hot Water Natural Gas
Heating Forced Air
Cooling Central A/C
Flooring Hardwood
Fireplaces Number 1
Fireplaces Type Mantel(s), Wood
Equipment Built-In Microwave, Built-In Range, Dishwasher, Disposal, Dryer
Fireplace Y
Window Features Replacement
Appliance Built-In Microwave, Built-In Range, Dishwasher, Disposal, Dryer
Heat Source Natural Gas
Laundry Main Floor
Exterior
Parking Features Garage - Front Entry, Inside Access
Garage Spaces 2.0
Utilities Available Cable TV Available
Water Access N
Accessibility Level Entry - Main
Attached Garage 2
Total Parking Spaces 2
Garage Y
Building
Lot Description Rear Yard
Story 2
Sewer Public Sewer
Water Public
Architectural Style Ranch/Rambler
Level or Stories 2
Additional Building Above Grade, Below Grade
New Construction N
Schools
School District Montgomery County Public Schools
Others
Senior Community No
Tax ID 160900784903
Ownership Fee Simple
SqFt Source Assessor
Security Features Motion Detectors,Security System
Special Listing Condition Standard
Read Less
Want to know what your home might be worth? Contact us for a FREE valuation!

Our team is ready to help you sell your home for the highest possible price ASAP

Bought with Laura E Quigley • Compass






