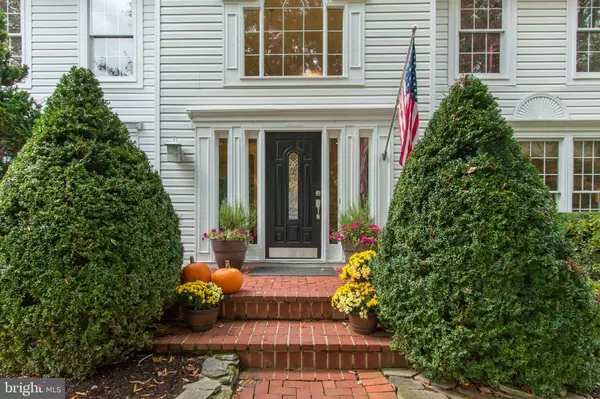$835,000
$805,000
3.7%For more information regarding the value of a property, please contact us for a free consultation.
202 GREENMONT WAY NE Leesburg, VA 20176
5 Beds
5 Baths
4,372 SqFt
Key Details
Sold Price $835,000
Property Type Single Family Home
Sub Type Detached
Listing Status Sold
Purchase Type For Sale
Square Footage 4,372 sqft
Price per Sqft $190
Subdivision Exeter
MLS Listing ID VALO2010244
Sold Date 11/30/21
Style Colonial
Bedrooms 5
Full Baths 4
Half Baths 1
HOA Fees $63/mo
HOA Y/N Y
Abv Grd Liv Area 3,522
Originating Board BRIGHT
Year Built 1993
Annual Tax Amount $7,473
Tax Year 2021
Lot Size 0.290 Acres
Acres 0.29
Property Description
Autumn has never looked better! Steps from historic downtown Leesburg, Ida Lee and Morven Park lies a gem in this established downtown Leesburg neighborhood. With approximately 4,400 sq ft of finished space on three levels this home has the advantage of 5 bedrooms, 4.5 baths, a generously sized home office, and mature landscaping. The main level open concept layout makes this home ideal for entertaining. The third full bath on the second level is truly a game changer for the morning rush. The basement has been updated with stunning laminate hardwood floors and contains a full bath making it ideal for guests or additional comfortable living space. New carpets and fresh paint just completed. Roof and siding were replaced in 2012. Act fastthis stunning home, just steps to the vibrant downtown Leesburg shops, restaurants and entertainment will NOT last long!
Location
State VA
County Loudoun
Zoning 06
Rooms
Basement Connecting Stairway, Partially Finished
Interior
Interior Features Family Room Off Kitchen, Kitchen - Island, Combination Dining/Living, Window Treatments, Wood Floors
Hot Water Natural Gas
Heating Heat Pump(s)
Cooling Central A/C
Fireplaces Number 1
Fireplaces Type Mantel(s), Wood
Equipment Dishwasher, Disposal, Dryer, Icemaker, Microwave, Refrigerator, Stove, Washer
Fireplace Y
Window Features Bay/Bow
Appliance Dishwasher, Disposal, Dryer, Icemaker, Microwave, Refrigerator, Stove, Washer
Heat Source Natural Gas
Laundry Main Floor
Exterior
Parking Features Garage - Front Entry, Garage Door Opener, Inside Access
Garage Spaces 2.0
Amenities Available Pool - Outdoor, Jog/Walk Path, Basketball Courts, Common Grounds, Community Center, Recreational Center, Tennis Courts, Tot Lots/Playground
Water Access N
Accessibility None
Attached Garage 2
Total Parking Spaces 2
Garage Y
Building
Story 3
Foundation Slab
Sewer Public Sewer
Water Public
Architectural Style Colonial
Level or Stories 3
Additional Building Above Grade, Below Grade
New Construction N
Schools
Elementary Schools Frances Hazel Reid
Middle Schools Smart'S Mill
High Schools Tuscarora
School District Loudoun County Public Schools
Others
HOA Fee Include Common Area Maintenance,Management,Pool(s),Recreation Facility,Reserve Funds
Senior Community No
Tax ID 230201377000
Ownership Fee Simple
SqFt Source Assessor
Security Features Security System
Special Listing Condition Standard
Read Less
Want to know what your home might be worth? Contact us for a FREE valuation!

Our team is ready to help you sell your home for the highest possible price ASAP

Bought with Nancy M Poe • Long & Foster Real Estate, Inc.





