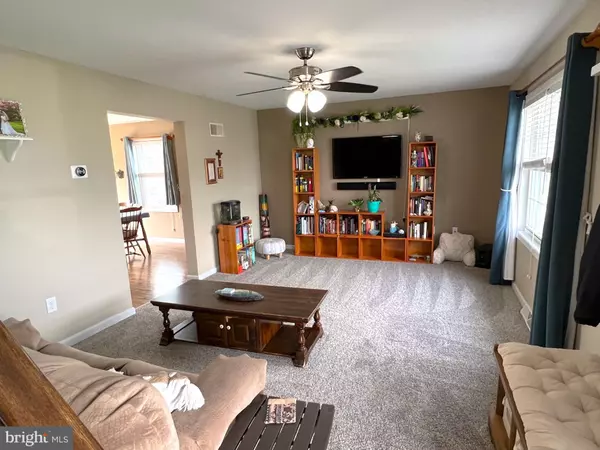$230,000
$215,000
7.0%For more information regarding the value of a property, please contact us for a free consultation.
4314 12TH AVE Temple, PA 19560
4 Beds
3 Baths
1,276 SqFt
Key Details
Sold Price $230,000
Property Type Single Family Home
Sub Type Twin/Semi-Detached
Listing Status Sold
Purchase Type For Sale
Square Footage 1,276 sqft
Price per Sqft $180
Subdivision South Temple Heigh
MLS Listing ID PABK2014514
Sold Date 05/27/22
Style Traditional
Bedrooms 4
Full Baths 2
Half Baths 1
HOA Y/N N
Abv Grd Liv Area 1,276
Originating Board BRIGHT
Year Built 2000
Annual Tax Amount $4,190
Tax Year 2022
Lot Size 0.290 Acres
Acres 0.29
Lot Dimensions 0.00 x 0.00
Property Description
Welcome to 4314 12th Avenue! This twin boasts a lovely brick exterior, with a recently paved driveway just adjacent to the house. Walk up the covered front porch into the newly & VOC Free carpeted Living Room, with a bright set of double windows and neutral tones that promote easy decorating! Continue through the wide walkway into the Dining Area, with ample space for hosting guests. The Kitchen is open to the Dining Room, and has stunning glass cabinetry on display with additional feature premium slow close hardware, as well as stainless steel appliances and glossy flooring. Upstairs, you will find 3 nicely sized bedrooms, as well as a spacious Full Bathroom. The Lower Level is home to a fourth Bedroom, as well as a Full Bathroom and a Laundry Room. Out back is a wooden deck, as well as an above-ground saltwater pool. The rear is conveniently fenced-in as well, and also features an 164 sq. ft shed with a delightful loft area! Something to note when considering 4314 12th Avenue is it's recent updates and maintenance, such as the Heating and Air Conditioning systems that were serviced in March of 2022 and an HVAC air purifier that services the entire home. This house has been greatly taken care of, and will not be available for long. Come check it out before it's gone!
Location
State PA
County Berks
Area Muhlenberg Twp (10266)
Zoning RESIDENTIAL
Rooms
Other Rooms Living Room, Dining Room, Primary Bedroom, Bedroom 2, Bedroom 3, Bedroom 4, Kitchen, Laundry, Full Bath, Half Bath
Basement Full
Interior
Interior Features Carpet, Ceiling Fan(s), Combination Kitchen/Dining, Upgraded Countertops
Hot Water Natural Gas
Heating Central
Cooling Central A/C
Flooring Carpet, Laminated
Equipment Built-In Microwave, Dishwasher, Dryer, Oven - Self Cleaning, Refrigerator, Stainless Steel Appliances, Washer, Water Heater
Window Features Vinyl Clad
Appliance Built-In Microwave, Dishwasher, Dryer, Oven - Self Cleaning, Refrigerator, Stainless Steel Appliances, Washer, Water Heater
Heat Source Natural Gas
Laundry Basement
Exterior
Exterior Feature Deck(s)
Garage Spaces 5.0
Fence Chain Link
Utilities Available Cable TV, Under Ground
Water Access N
Roof Type Asphalt
Street Surface Paved
Accessibility None
Porch Deck(s)
Road Frontage Boro/Township
Total Parking Spaces 5
Garage N
Building
Lot Description Front Yard, Rear Yard
Story 2
Foundation Brick/Mortar, Concrete Perimeter
Sewer Public Sewer
Water Public
Architectural Style Traditional
Level or Stories 2
Additional Building Above Grade, Below Grade
Structure Type Dry Wall
New Construction N
Schools
School District Muhlenberg
Others
Senior Community No
Tax ID 66-5319-13-04-7114
Ownership Fee Simple
SqFt Source Assessor
Special Listing Condition Standard
Read Less
Want to know what your home might be worth? Contact us for a FREE valuation!

Our team is ready to help you sell your home for the highest possible price ASAP

Bought with Luis Martinez • Coldwell Banker Realty





