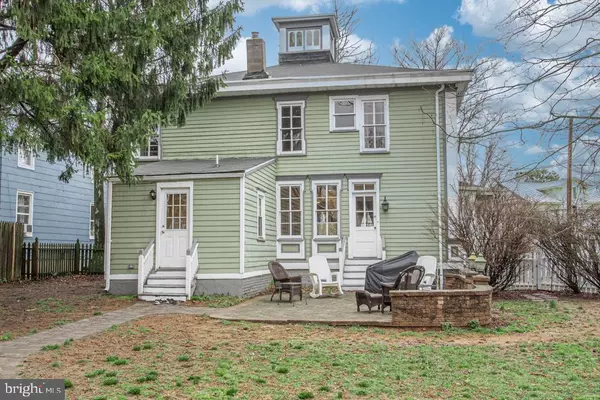$405,000
$409,500
1.1%For more information regarding the value of a property, please contact us for a free consultation.
219 ROGERS AVE Hightstown, NJ 08520
4 Beds
3 Baths
2,231 SqFt
Key Details
Sold Price $405,000
Property Type Single Family Home
Sub Type Detached
Listing Status Sold
Purchase Type For Sale
Square Footage 2,231 sqft
Price per Sqft $181
Subdivision Not On List
MLS Listing ID NJME2000132
Sold Date 06/23/21
Style Victorian
Bedrooms 4
Full Baths 2
Half Baths 1
HOA Y/N N
Abv Grd Liv Area 2,231
Originating Board BRIGHT
Year Built 1860
Annual Tax Amount $10,644
Tax Year 2019
Lot Size 7,806 Sqft
Acres 0.18
Lot Dimensions 61.00 x 128.00
Property Description
Come home to this beautiful and spacious Victorian in Historic Hightstown. This grand corner property features a front brick retaining wall at sidewalk, wrap around rocking chair porch that overlooks a small park and features custom mill work and two beautiful stained glass doors. Fenced in backyard is professionally landscaped with a brick patio and added lighting for entertaining, plus two additional back doors to yard. Detached 2 car garage (Carriage House) and newly paved driveway can accommodate as many as six cars. Main entrance welcomes guests with a refined foyer opening to LR, DR, Updated Kitchen with open floor plan to the Family Room, and French Doors to the Living Room. Amazing light makes for sunny mornings in EIK with breakfast bar, granite counters and SS appliances. Easy access to laundry and half bath in mudroom off Kitchen. Beautiful hardwood floors throughout the home. Original stairway leads you to second level featuring Master Suite w/detached master bath, double sinks, clawfoot shower/tub, walk-in closet, 3 additional large bedrooms and more. Take second floor back staircase to your Widows Watch w/ far reaching 360 degree views. Close to PJ Train station, Turnpike and Manhattan Commuter Bus lines.
Location
State NJ
County Mercer
Area Hightstown Boro (21104)
Zoning R-4
Rooms
Other Rooms Living Room, Dining Room, Bedroom 2, Bedroom 3, Bedroom 4, Kitchen, Family Room, Foyer, Bedroom 1, Mud Room, Bathroom 1, Bathroom 2, Attic, Half Bath
Basement Full
Interior
Interior Features Built-Ins, Crown Moldings, Dining Area, Formal/Separate Dining Room, Kitchen - Island, Pantry, Recessed Lighting, Stain/Lead Glass, Tub Shower, Upgraded Countertops, Walk-in Closet(s), Window Treatments, Wood Floors, Ceiling Fan(s), Family Room Off Kitchen
Hot Water Natural Gas
Heating Radiator
Cooling Multi Units
Equipment Built-In Range, Dishwasher, Dryer, Dryer - Gas, Exhaust Fan, Refrigerator, Stainless Steel Appliances, Stove, Water Heater, Washer, Built-In Microwave
Fireplace N
Window Features Bay/Bow,Double Hung
Appliance Built-In Range, Dishwasher, Dryer, Dryer - Gas, Exhaust Fan, Refrigerator, Stainless Steel Appliances, Stove, Water Heater, Washer, Built-In Microwave
Heat Source Natural Gas
Laundry Main Floor
Exterior
Exterior Feature Patio(s), Porch(es), Roof, Wrap Around
Parking Features Additional Storage Area, Covered Parking, Garage - Front Entry, Garage - Side Entry
Garage Spaces 8.0
Fence Picket, Rear, Wood
Water Access N
View Street
Street Surface Paved
Accessibility 2+ Access Exits
Porch Patio(s), Porch(es), Roof, Wrap Around
Road Frontage Boro/Township
Total Parking Spaces 8
Garage Y
Building
Lot Description Corner, Landscaping, Level
Story 2
Sewer Public Sewer
Water Public
Architectural Style Victorian
Level or Stories 2
Additional Building Above Grade, Below Grade
New Construction N
Schools
High Schools Hightstown
School District East Windsor Regional Schools
Others
Pets Allowed Y
Senior Community No
Tax ID 04-00041-00018
Ownership Fee Simple
SqFt Source Assessor
Acceptable Financing Cash, Conventional
Horse Property N
Listing Terms Cash, Conventional
Financing Cash,Conventional
Special Listing Condition Standard
Pets Allowed No Pet Restrictions
Read Less
Want to know what your home might be worth? Contact us for a FREE valuation!

Our team is ready to help you sell your home for the highest possible price ASAP

Bought with Anna Fisher • BHHS Fox & Roach - Princeton





