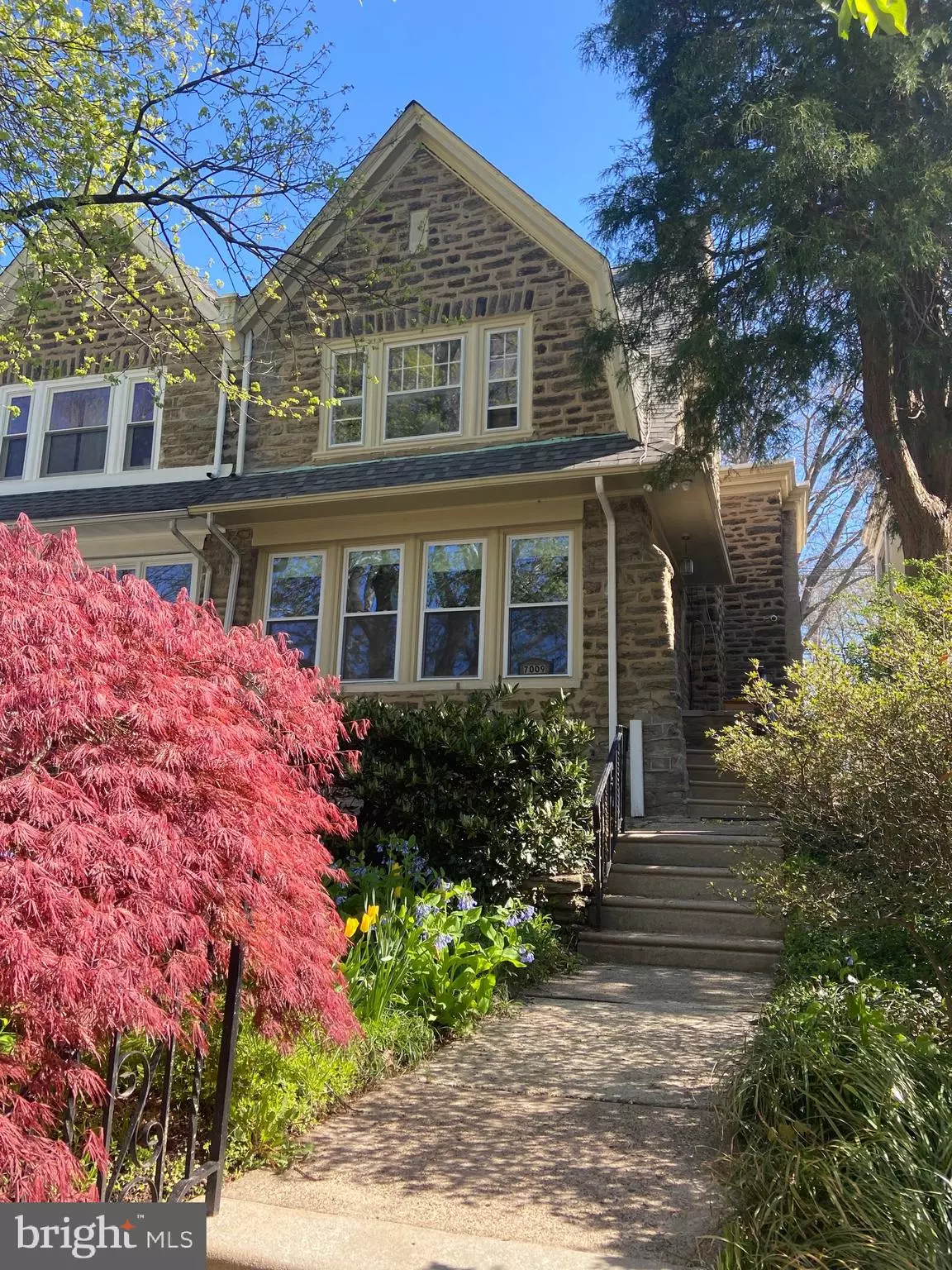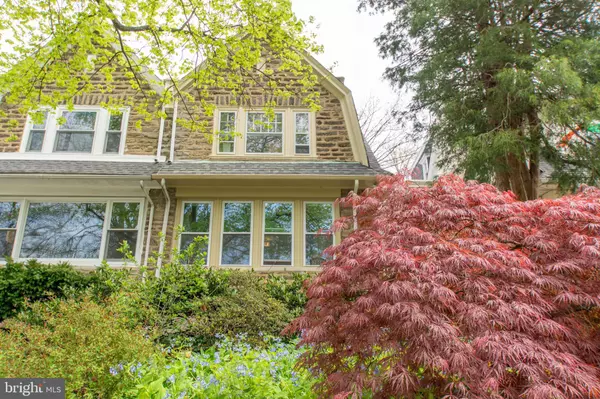$500,000
$499,900
For more information regarding the value of a property, please contact us for a free consultation.
7009 EMLEN ST Philadelphia, PA 19119
5 Beds
5 Baths
2,386 SqFt
Key Details
Sold Price $500,000
Property Type Single Family Home
Sub Type Twin/Semi-Detached
Listing Status Sold
Purchase Type For Sale
Square Footage 2,386 sqft
Price per Sqft $209
Subdivision Mt Airy (West)
MLS Listing ID PAPH2107834
Sold Date 06/20/22
Style Traditional
Bedrooms 5
Full Baths 3
Half Baths 2
HOA Y/N N
Abv Grd Liv Area 1,980
Originating Board BRIGHT
Year Built 1925
Annual Tax Amount $4,074
Tax Year 2022
Lot Size 2,763 Sqft
Acres 0.06
Lot Dimensions 25.00 x 111.00
Property Description
NEW ON MARKET! Stunning West Mt. Airy home on a quiet, tree lined street, with charm and character! This magnificent 2,546 sq ft home features 5 bedrooms on three floors, 3 full, and 2 half baths. Enter to open floorpan with hardwood floors. Many upgrades throughout including an updated kitchen with granite countertops, newer cabinets and appliances. Dual zone central air and heating. Security camera system included that covers front and rear of property. Private, separate sunroom in rear with power. Storage? All you'll need and more! Storage shed addition built on in rear in addition to converted 1 car garage. One car off street parking in rear private driveway area. Updated 200 amp electrical. Large cedar closet. Beautiful slate front porch. Master bath suite with Jacuzzi and spa shower jets. Perfectly situated off Lincoln Drive allows you a short 15 min commute into Center City. If you prefer the train, Carpenter Lane SEPTA Regional Rail Station is literally 1 block away. SEPTA Route H bus is also conveniently 1.5 blocks away. Love the outdoors? You can't ask for a better location. Easy 10 min walk to many Wissahickon Park trails. Allen's Lane Art Center and tennis courts are 5 mins away. Near Weaver's Way Co-op. You are also just a 5 min ride away from the splendor of Chestnut Hill, shops and restaurants. In the other direction, just a 10 min drive to everything in Manayunk. A MUST SEE! This property has it all!
Location
State PA
County Philadelphia
Area 19119 (19119)
Zoning RSA3
Rooms
Basement Fully Finished
Main Level Bedrooms 5
Interior
Hot Water Natural Gas
Heating Central, Forced Air
Cooling Central A/C, Window Unit(s)
Flooring Hardwood
Fireplaces Number 1
Fireplaces Type Stone
Fireplace Y
Heat Source Natural Gas
Laundry Basement
Exterior
Parking Features Additional Storage Area
Garage Spaces 2.0
Water Access N
Accessibility None
Total Parking Spaces 2
Garage Y
Building
Story 3
Foundation Concrete Perimeter
Sewer Public Sewer
Water Public
Architectural Style Traditional
Level or Stories 3
Additional Building Above Grade, Below Grade
New Construction N
Schools
School District The School District Of Philadelphia
Others
Pets Allowed Y
Senior Community No
Tax ID 223220600
Ownership Fee Simple
SqFt Source Assessor
Acceptable Financing Cash, Conventional, FHA, VA
Listing Terms Cash, Conventional, FHA, VA
Financing Cash,Conventional,FHA,VA
Special Listing Condition Standard
Pets Allowed No Pet Restrictions
Read Less
Want to know what your home might be worth? Contact us for a FREE valuation!

Our team is ready to help you sell your home for the highest possible price ASAP

Bought with Wendy J Schwartz • Compass RE





