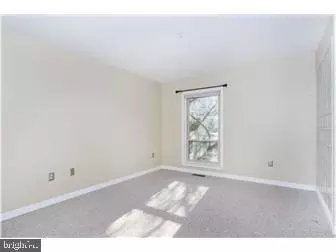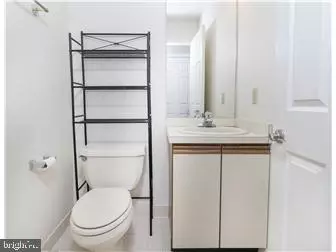$430,000
$445,000
3.4%For more information regarding the value of a property, please contact us for a free consultation.
1205 SHALLCROSS AVE Wilmington, DE 19806
2 Beds
3 Baths
2,750 SqFt
Key Details
Sold Price $430,000
Property Type Townhouse
Sub Type Interior Row/Townhouse
Listing Status Sold
Purchase Type For Sale
Square Footage 2,750 sqft
Price per Sqft $156
Subdivision Westhill
MLS Listing ID DENC2009930
Sold Date 12/21/21
Style Contemporary
Bedrooms 2
Full Baths 2
Half Baths 1
HOA Fees $116/ann
HOA Y/N Y
Abv Grd Liv Area 2,750
Originating Board BRIGHT
Year Built 1988
Annual Tax Amount $6,487
Tax Year 2021
Lot Size 1,742 Sqft
Acres 0.04
Property Description
Beautiful, contemporary-styled, 2 BR, 2.5 BA townhome located in Westhill. This stylish, open floor plan home has hardwood floors, abundant natural light, multiple balconies, a rear gated courtyard and a 2-car garage. The entry level has a den and powder room and accesses the secure courtyard. Wood-burning fireplace, two-story ceilings and large windows are the highlights of the main level living room. The dining room has a pass-through into the kitchen with Corian countertops, light wood cabinetry and tile floor. The main level bedroom, with a renovated full bath, also works for overnight guests or as the master suite. The upper level master suite features vaulted ceilings, large windows, a spacious double closet and a private bath with a double vanity, tiled walk-in shower and corner soaking tub. Upper level den/office features views of the courtyard and access to an adjoining balcony. Anderson energy efficient windows and doors installed in 2009. Homeowners Association includes lawn maintenance, snow removal (sidewalks and driveway), roof cleanings and exterior window cleanings. Located near Brandywine Park, restaurants, shopping and I-95. This home is in MOVE-IN condition!
Location
State DE
County New Castle
Area Wilmington (30906)
Zoning 26R-3
Rooms
Other Rooms Living Room, Dining Room, Primary Bedroom, Bedroom 2, Kitchen, Family Room, Den, Bathroom 2, Primary Bathroom
Basement Unfinished
Main Level Bedrooms 1
Interior
Hot Water Natural Gas
Heating Forced Air
Cooling Central A/C
Heat Source Natural Gas
Exterior
Exterior Feature Balconies- Multiple
Parking Features Garage - Rear Entry, Inside Access
Garage Spaces 4.0
Water Access N
Accessibility None
Porch Balconies- Multiple
Attached Garage 2
Total Parking Spaces 4
Garage Y
Building
Story 3
Foundation Block
Sewer Public Sewer
Water Public
Architectural Style Contemporary
Level or Stories 3
Additional Building Above Grade, Below Grade
New Construction N
Schools
Elementary Schools Highlands
Middle Schools Alexis I. Du Pont
High Schools Alexis I. Dupont
School District Red Clay Consolidated
Others
Senior Community No
Tax ID 26-021.10-103
Ownership Fee Simple
SqFt Source Estimated
Special Listing Condition Standard
Read Less
Want to know what your home might be worth? Contact us for a FREE valuation!

Our team is ready to help you sell your home for the highest possible price ASAP

Bought with Mccaulley Curran • BHHS Fox & Roach-Concord





