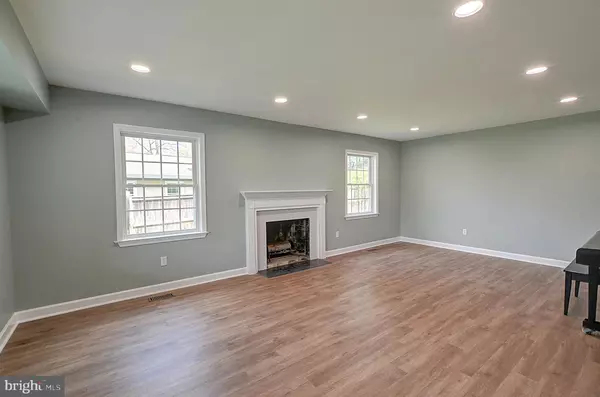$511,600
$499,900
2.3%For more information regarding the value of a property, please contact us for a free consultation.
4111 WOODHAVEN LN Bowie, MD 20715
4 Beds
3 Baths
2,112 SqFt
Key Details
Sold Price $511,600
Property Type Single Family Home
Sub Type Detached
Listing Status Sold
Purchase Type For Sale
Square Footage 2,112 sqft
Price per Sqft $242
Subdivision Whitehall At Belair
MLS Listing ID MDPG2040514
Sold Date 06/01/22
Style Colonial
Bedrooms 4
Full Baths 2
Half Baths 1
HOA Y/N N
Abv Grd Liv Area 2,112
Originating Board BRIGHT
Year Built 1966
Annual Tax Amount $5,837
Tax Year 2021
Lot Size 0.337 Acres
Acres 0.34
Property Description
This home has been rehabbed from top to bottom. Just painted inside, new neutral carpet and Luxury Vinyl Plank floors throughout. Large family room with gas stove. Completely remodeled kitchen with white cabinets, quartz counters, stainless appliances and gas stove. Kitchen also offers large table space, built in closets and a computer nook. All bathrooms have been remodeled with beautiful tile and ceramic floors. Living room has a log burning fireplace for your enjoyment. HVAC and sliding glass door in last six months and roof replaced April 2021. Thermo windows throughout the home. Pull down stairs in family room and shed in backyard for easy storage. Private lot ready for your cookouts and lawn parties. Convenient to major highways and less than one mile to a public golf course. This one won't last. See today
Location
State MD
County Prince Georges
Zoning R80
Rooms
Other Rooms Living Room, Dining Room, Kitchen, Family Room, Foyer, Laundry, Half Bath
Interior
Interior Features Breakfast Area, Floor Plan - Traditional, Formal/Separate Dining Room, Family Room Off Kitchen, Kitchen - Eat-In, Stall Shower, Tub Shower, Ceiling Fan(s)
Hot Water Natural Gas
Heating Forced Air
Cooling Central A/C
Flooring Ceramic Tile, Laminate Plank, Partially Carpeted
Fireplaces Number 1
Fireplaces Type Wood
Equipment Built-In Microwave, Dishwasher, Dryer - Electric, Dryer - Front Loading, Exhaust Fan, Icemaker, Refrigerator, Oven/Range - Gas, Stainless Steel Appliances, Stove, Washer, Water Heater
Fireplace Y
Window Features Vinyl Clad,Screens
Appliance Built-In Microwave, Dishwasher, Dryer - Electric, Dryer - Front Loading, Exhaust Fan, Icemaker, Refrigerator, Oven/Range - Gas, Stainless Steel Appliances, Stove, Washer, Water Heater
Heat Source Natural Gas
Laundry Main Floor
Exterior
Garage Spaces 3.0
Water Access N
Roof Type Asphalt
Accessibility None
Total Parking Spaces 3
Garage N
Building
Story 2
Foundation Slab
Sewer Public Sewer
Water Public
Architectural Style Colonial
Level or Stories 2
Additional Building Above Grade, Below Grade
Structure Type Dry Wall
New Construction N
Schools
Elementary Schools Whitehall
Middle Schools Samuel Ogle
High Schools Bowie
School District Prince George'S County Public Schools
Others
Senior Community No
Tax ID 17141633619
Ownership Fee Simple
SqFt Source Assessor
Special Listing Condition Standard
Read Less
Want to know what your home might be worth? Contact us for a FREE valuation!

Our team is ready to help you sell your home for the highest possible price ASAP

Bought with Greg Beckman • Coldwell Banker Realty





