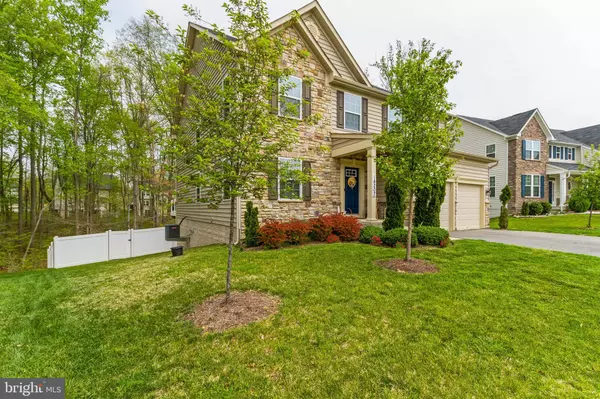$633,000
$633,000
For more information regarding the value of a property, please contact us for a free consultation.
14207 HIDDEN FOREST DR Accokeek, MD 20607
4 Beds
4 Baths
3,140 SqFt
Key Details
Sold Price $633,000
Property Type Single Family Home
Sub Type Detached
Listing Status Sold
Purchase Type For Sale
Square Footage 3,140 sqft
Price per Sqft $201
Subdivision The Preserve At Piscataway
MLS Listing ID MDPG2039802
Sold Date 06/28/22
Style Colonial
Bedrooms 4
Full Baths 3
Half Baths 1
HOA Fees $81/mo
HOA Y/N Y
Abv Grd Liv Area 3,140
Originating Board BRIGHT
Year Built 2017
Annual Tax Amount $7,545
Tax Year 2021
Lot Size 7,556 Sqft
Acres 0.17
Property Description
Absolutely stunning home featuring three levels of luxurious living with 4 Bedroom 3.5 baths, a fully finished basement, and a two-car garage in The Preserve At Piscataway Community. As you enter the beautiful foyer you will find a formal living room and a formal dining room. The beautiful lighting and hardwood floors will lead you directly pass the half bathroom and into the large kitchen with stainless steel appliances, granite countertops, an island, lots of cabinets, and a large pantry. The Kitchen also has room for a table where the family can enjoy meals and a sliding glass door to the deck with steps that lead to the fenced-in backyard. The gorgeous family room features a fireplace and large windows which provide beautiful natural light. Also, on the main level, you will find an office neatly tucked away for privacy. (This room can easily be transformed into a first-floor bedroom) As you ascend to the second floor you will find a spacious loft, three (3) bedrooms with lots of closet space, a laundry room, and a full hallway bath. You will also be delighted to find a large owner's suite with ample space for a sitting area, his and hers walk-in closets, and a lovely en-suite bathroom with double vanity, soaking tub, and separate shower. The lower level features a fully finished walkout basement with an additional office, a possible 5th bedroom/Theater Room with recessed lighting and speakers, a full bath, storage, and lots of room for entertaining. The neighborhood features an array of amenities such as a fitness center, pool, tennis courts, community center, playgrounds, and much more! There is so much in this home for a family to love and adore. Come see it and make it your own.
Location
State MD
County Prince Georges
Zoning RL
Rooms
Basement Connecting Stairway
Interior
Interior Features Ceiling Fan(s), Carpet, Dining Area, Kitchen - Island, Walk-in Closet(s)
Hot Water Electric
Heating Forced Air
Cooling Central A/C
Fireplaces Number 1
Equipment Built-In Microwave, Cooktop, Dishwasher, Disposal, Dryer, Exhaust Fan, Oven - Double, Refrigerator, Washer, Water Heater - Tankless
Fireplace Y
Appliance Built-In Microwave, Cooktop, Dishwasher, Disposal, Dryer, Exhaust Fan, Oven - Double, Refrigerator, Washer, Water Heater - Tankless
Heat Source Natural Gas
Exterior
Parking Features Garage Door Opener
Garage Spaces 2.0
Amenities Available Club House, Common Grounds, Exercise Room, Tennis Courts
Water Access N
Accessibility None
Attached Garage 2
Total Parking Spaces 2
Garage Y
Building
Story 3
Foundation Other
Sewer Public Sewer
Water Public
Architectural Style Colonial
Level or Stories 3
Additional Building Above Grade, Below Grade
New Construction N
Schools
School District Prince George'S County Public Schools
Others
HOA Fee Include Common Area Maintenance
Senior Community No
Tax ID 17053875275
Ownership Fee Simple
SqFt Source Assessor
Acceptable Financing FHA, Conventional, Cash, VA
Listing Terms FHA, Conventional, Cash, VA
Financing FHA,Conventional,Cash,VA
Special Listing Condition Standard
Read Less
Want to know what your home might be worth? Contact us for a FREE valuation!

Our team is ready to help you sell your home for the highest possible price ASAP

Bought with Melody r Riggins • Coldwell Banker Realty






