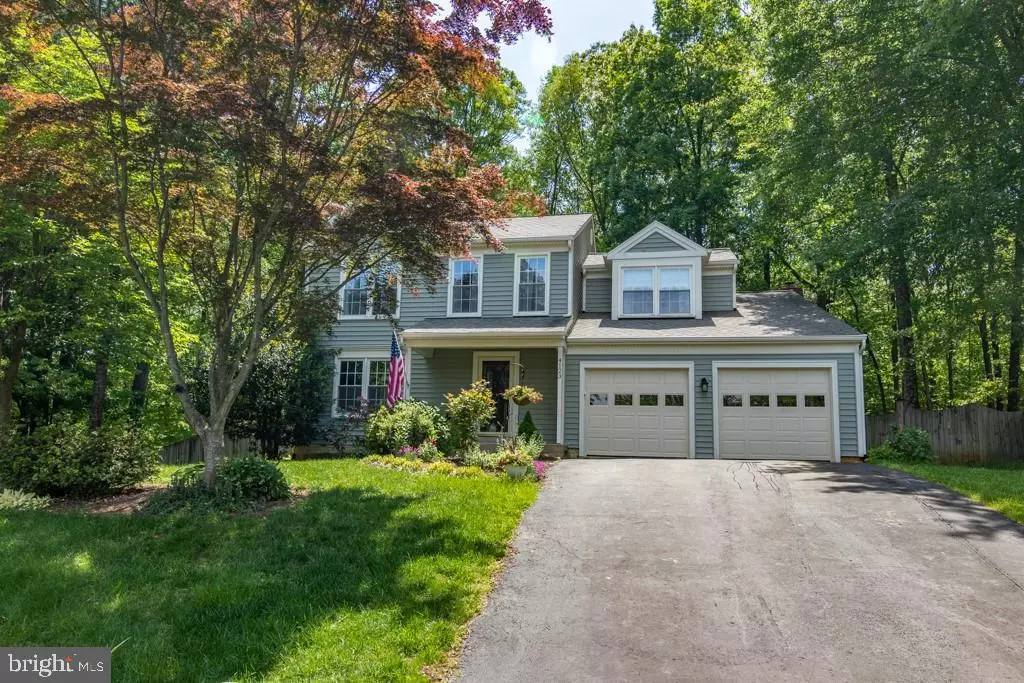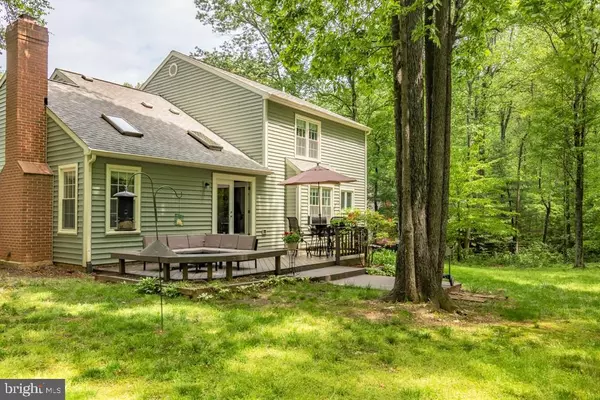$560,000
$549,900
1.8%For more information regarding the value of a property, please contact us for a free consultation.
4123 WAYNESBORO Woodbridge, VA 22193
4 Beds
4 Baths
2,946 SqFt
Key Details
Sold Price $560,000
Property Type Single Family Home
Sub Type Detached
Listing Status Sold
Purchase Type For Sale
Square Footage 2,946 sqft
Price per Sqft $190
Subdivision Heathfield Manor
MLS Listing ID VAPW524594
Sold Date 07/20/21
Style Colonial
Bedrooms 4
Full Baths 3
Half Baths 1
HOA Fees $8/ann
HOA Y/N Y
Abv Grd Liv Area 2,130
Originating Board BRIGHT
Year Built 1988
Annual Tax Amount $5,118
Tax Year 2020
Lot Size 0.346 Acres
Acres 0.35
Property Description
Welcome to 4123 Waynesboro Court. This wonderful well cared for home offers 4 bedrooms / 3.5 baths with 2900+ sq ft of finished space while being situated on a large .35 acre lot on a quiet cul-de-sac. Large fenced backyard contains mature landscaping for privacy as well as a large deck for entertaining family and guests. Fully finished basement contains built in office and full bathroom as well as multiple rooms for a home Theater/Rec room, a den or convenient storage. Main level adorned with hardwood floors as well as a large gourmet style kitchen with granite counter tops, stainless steel appliances, and an open floor-plan leading to a Family Room with two large skylights and a brick fireplace. Open foyer and staircase lead up to 3 bedrooms as well as the master bedroom with en-suite bath. Entire upper-level just updated with fresh paint and new carpet. Minutes from Rt 1/ I-95 corridor as well as PW Parkway and commuter lots. A multitude of shopping and dining options are located just outside this quiet and peaceful community. Low HOA of just $100 yearly, to cover common grounds maintenance. Come experience all this home has to offer, a must-see property.
Location
State VA
County Prince William
Zoning R2
Rooms
Other Rooms Family Room
Basement Fully Finished, Interior Access, Other
Interior
Interior Features Floor Plan - Traditional, Formal/Separate Dining Room
Hot Water Electric
Heating Heat Pump(s)
Cooling Central A/C, Heat Pump(s)
Flooring Hardwood, Carpet
Fireplaces Number 1
Fireplaces Type Gas/Propane, Brick
Equipment Built-In Microwave, Dishwasher, Disposal, Dryer - Electric, ENERGY STAR Clothes Washer, Refrigerator, Stove, Stainless Steel Appliances, Washer
Fireplace Y
Appliance Built-In Microwave, Dishwasher, Disposal, Dryer - Electric, ENERGY STAR Clothes Washer, Refrigerator, Stove, Stainless Steel Appliances, Washer
Heat Source Electric
Laundry Main Floor
Exterior
Parking Features Inside Access
Garage Spaces 4.0
Water Access N
View Trees/Woods
Roof Type Asphalt
Accessibility None
Attached Garage 2
Total Parking Spaces 4
Garage Y
Building
Lot Description Backs - Open Common Area, Backs to Trees, Cul-de-sac
Story 3
Sewer Public Sewer
Water Public
Architectural Style Colonial
Level or Stories 3
Additional Building Above Grade, Below Grade
New Construction N
Schools
Elementary Schools Jenkins
Middle Schools Beville
High Schools Gar-Field
School District Prince William County Public Schools
Others
Senior Community No
Tax ID 8192-65-8462
Ownership Fee Simple
SqFt Source Assessor
Acceptable Financing Cash, Conventional, FHA, VA
Listing Terms Cash, Conventional, FHA, VA
Financing Cash,Conventional,FHA,VA
Special Listing Condition Standard
Read Less
Want to know what your home might be worth? Contact us for a FREE valuation!

Our team is ready to help you sell your home for the highest possible price ASAP

Bought with Michael V Sheridan • RLAH @properties


