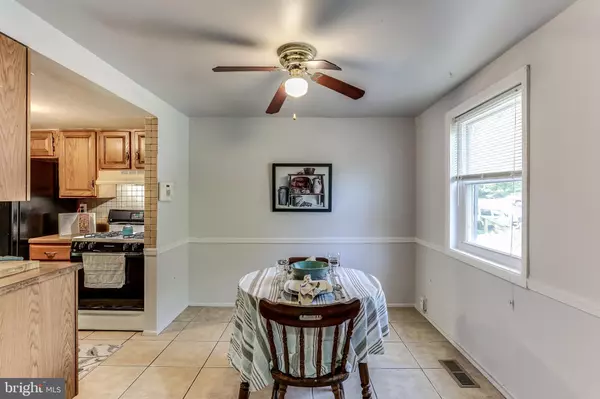$265,000
$225,000
17.8%For more information regarding the value of a property, please contact us for a free consultation.
5486 ENDICOTT LN Columbia, MD 21044
3 Beds
3 Baths
1,410 SqFt
Key Details
Sold Price $265,000
Property Type Townhouse
Sub Type Interior Row/Townhouse
Listing Status Sold
Purchase Type For Sale
Square Footage 1,410 sqft
Price per Sqft $187
Subdivision Longfellow
MLS Listing ID MDHW283452
Sold Date 09/04/20
Style Traditional
Bedrooms 3
Full Baths 2
Half Baths 1
HOA Fees $64/ann
HOA Y/N Y
Abv Grd Liv Area 1,104
Originating Board BRIGHT
Year Built 1969
Annual Tax Amount $3,488
Tax Year 2019
Property Description
Come check out this awesome three bedrooms 2.5 bath townhouse priced to sell! On the first floor, you will find an eat-in kitchen, ample living room space, and a sliding glass door that leads you out to your deck that backs to trees. On the second floor, you will find two bedrooms and a full bath and plenty of closet space! In the basement, there is a third bedroom, another full bathroom, and the laundry area. There is also a sliding glass door out to your reasonably large fenced in back yard. The home does need some updates in the bathrooms and kitchen, the home is priced to reflect those needed upgrades. However, everything is currently working in the house, and you could move in and do the work over time if you want. Most of the interior of the home has been freshly painted and professionally cleaned. The roof, heat, and AC are all about 12 years old, and the hot water tank was replaced in 2019. There is no separate HOA/condo fee for this property besides the Columbia Association (CPRA). The home is being sold as-is but is move-in ready currently.
Location
State MD
County Howard
Zoning NT
Rooms
Other Rooms Living Room, Dining Room, Primary Bedroom, Bedroom 2, Kitchen, Bedroom 1, Laundry, Full Bath
Basement Walkout Level, Windows, Interior Access, Fully Finished
Interior
Interior Features Ceiling Fan(s), Combination Kitchen/Dining
Hot Water Electric
Heating Forced Air
Cooling Central A/C
Furnishings No
Fireplace N
Heat Source Natural Gas
Laundry Dryer In Unit, Washer In Unit
Exterior
Exterior Feature Deck(s), Patio(s)
Garage Spaces 2.0
Water Access N
Accessibility None
Porch Deck(s), Patio(s)
Total Parking Spaces 2
Garage N
Building
Lot Description Backs to Trees
Story 3
Sewer Public Sewer
Water Public
Architectural Style Traditional
Level or Stories 3
Additional Building Above Grade, Below Grade
New Construction N
Schools
Elementary Schools Longfellow
Middle Schools Harper'S Choice
High Schools Wilde Lake
School District Howard County Public School System
Others
Pets Allowed Y
Senior Community No
Tax ID 1415026065
Ownership Fee Simple
SqFt Source Estimated
Acceptable Financing VA, FHA, Conventional, Negotiable
Listing Terms VA, FHA, Conventional, Negotiable
Financing VA,FHA,Conventional,Negotiable
Special Listing Condition Standard
Pets Allowed No Pet Restrictions
Read Less
Want to know what your home might be worth? Contact us for a FREE valuation!

Our team is ready to help you sell your home for the highest possible price ASAP

Bought with Lisa Young-Randolph • DIRECT ENTERPRISES LLC





