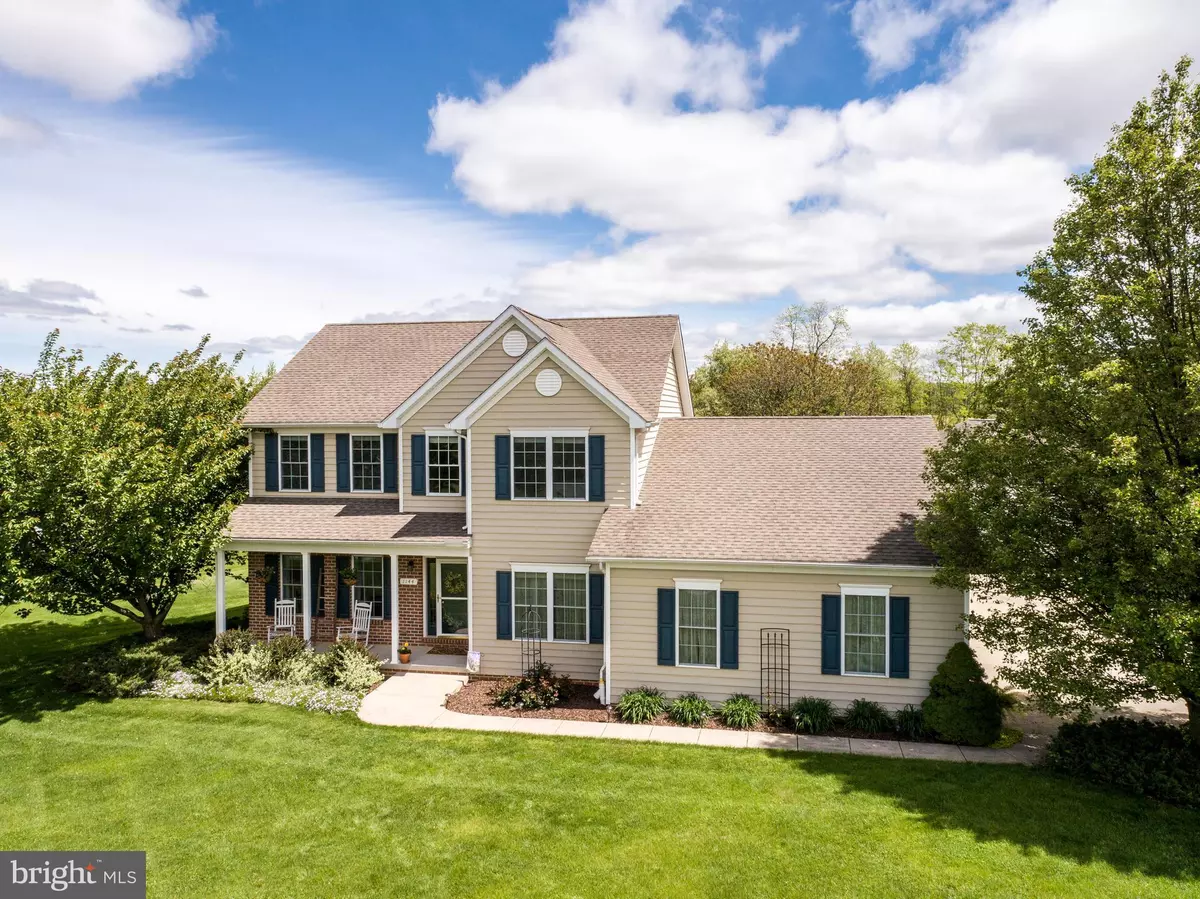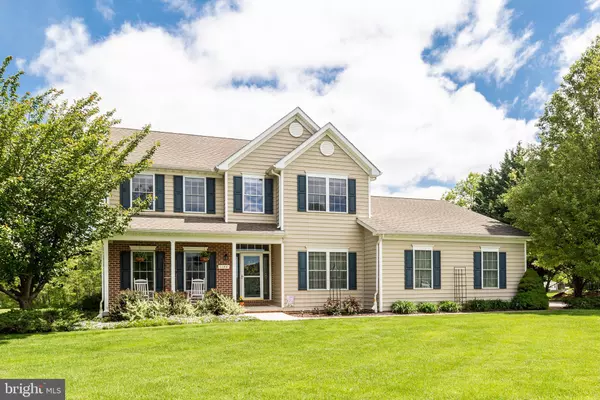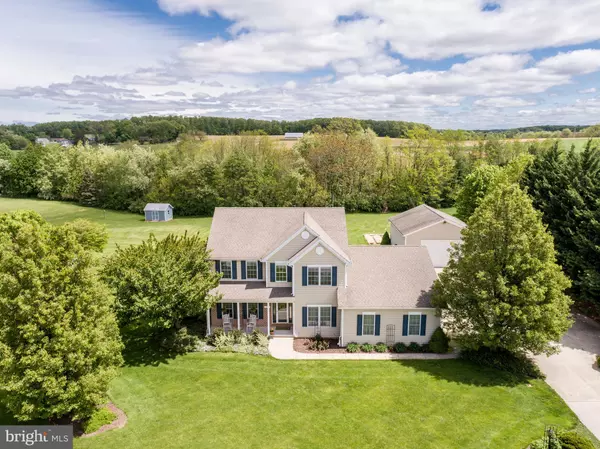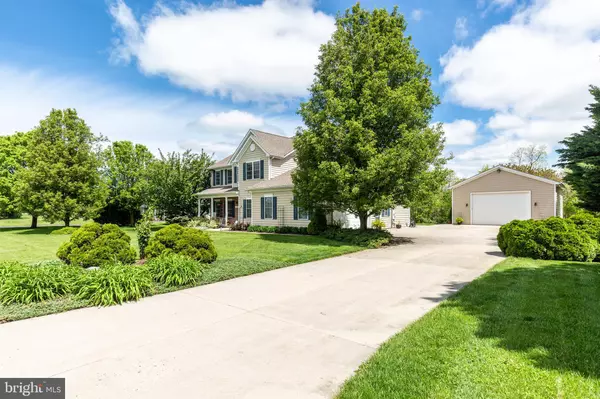$420,000
$415,000
1.2%For more information regarding the value of a property, please contact us for a free consultation.
1144 FOX RUN TER Hanover, PA 17331
3 Beds
3 Baths
2,716 SqFt
Key Details
Sold Price $420,000
Property Type Single Family Home
Sub Type Detached
Listing Status Sold
Purchase Type For Sale
Square Footage 2,716 sqft
Price per Sqft $154
Subdivision Fox Run
MLS Listing ID PAAD115892
Sold Date 06/30/21
Style Colonial
Bedrooms 3
Full Baths 3
HOA Y/N N
Abv Grd Liv Area 2,716
Originating Board BRIGHT
Year Built 2004
Annual Tax Amount $6,966
Tax Year 2020
Lot Size 1.020 Acres
Acres 1.02
Property Description
Sprawling two story home on an acre in Littlestown Area School district. All space optimized for ideal living, entertaining, storage, privacy and at home work space. New laminate flooring, new carpet and neutral paint throughout. There are 3 large bedrooms upstairs and as a bonus, a potential main level guest room or den. The main level also offers a bright kitchen, separate dining, formal living room, family room and laundry room. The finished lower level features another finished room for office/play space in addition to the great rec room w/ gas fireplace. Radon system, recessed lighting, ceiling fans, chair rail, 2 zoned heat, closets galore and garages to ooohh & aaahh over. There is no shortage of storage in this gem. Energy efficient ICF foundation and CAT5 ethernet throughout. Welcoming brick front with porch, surrounded vibrant colors of the mature landscape. Relax in a private back yard or on the covered patio. No HOA fees.
Location
State PA
County Adams
Area Union Twp (14341)
Zoning RESIDENTIAL
Rooms
Other Rooms Living Room, Dining Room, Bedroom 2, Bedroom 3, Kitchen, Family Room, Den, Bedroom 1, Laundry, Other, Recreation Room
Basement Full
Interior
Hot Water Propane
Heating Central
Cooling Central A/C
Fireplaces Number 1
Fireplaces Type Gas/Propane
Equipment Built-In Microwave, Dishwasher, Oven/Range - Electric, Refrigerator, Washer, Dryer
Fireplace Y
Appliance Built-In Microwave, Dishwasher, Oven/Range - Electric, Refrigerator, Washer, Dryer
Heat Source Electric, Propane - Leased
Laundry Main Floor
Exterior
Parking Features Garage - Side Entry, Garage Door Opener, Oversized
Garage Spaces 9.0
Water Access N
Accessibility None
Attached Garage 2
Total Parking Spaces 9
Garage Y
Building
Lot Description Backs to Trees, Level, Rear Yard
Story 2
Sewer Septic Exists
Water Well
Architectural Style Colonial
Level or Stories 2
Additional Building Above Grade, Below Grade
New Construction N
Schools
School District Littlestown Area
Others
Senior Community No
Tax ID 41K17-0168---000
Ownership Fee Simple
SqFt Source Estimated
Special Listing Condition Standard
Read Less
Want to know what your home might be worth? Contact us for a FREE valuation!

Our team is ready to help you sell your home for the highest possible price ASAP

Bought with Reagan Butt • Berkshire Hathaway HomeServices Homesale Realty





