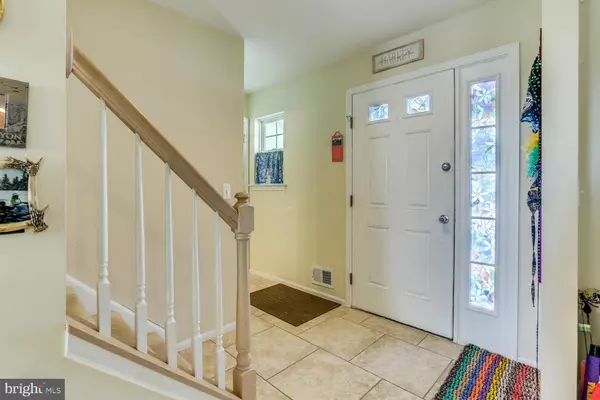$271,500
$279,000
2.7%For more information regarding the value of a property, please contact us for a free consultation.
7 OSBOURNE CT Tuckerton, NJ 08087
4 Beds
3 Baths
2,154 SqFt
Key Details
Sold Price $271,500
Property Type Single Family Home
Sub Type Detached
Listing Status Sold
Purchase Type For Sale
Square Footage 2,154 sqft
Price per Sqft $126
Subdivision Osborn Island
MLS Listing ID NJOC401230
Sold Date 09/22/20
Style Colonial
Bedrooms 4
Full Baths 2
Half Baths 1
HOA Y/N N
Abv Grd Liv Area 2,154
Originating Board BRIGHT
Year Built 2003
Annual Tax Amount $6,490
Tax Year 2019
Lot Size 9,540 Sqft
Acres 0.22
Lot Dimensions 0.00 x 0.00
Property Description
This Beautiful Colonial has breathtaking views of the Osborn Island Bird Sanctuary. This home offers a Family room with cathedral ceilings, Recessed Lighting, Formal Dining room with chair rail, Formal Living room with crown molding and gas fireplace. Eat in kitchen features 2 pantries and sliders out to your paver patio. Master bedroom suite offers a walk-in closet and Master bath with soaking tub separate stall shower and double sinks. 3 additional bedrooms and another full bath complete the second Level. Back yard oasis with paver patio and great views of the wildlife preserve, lovely sitting area with fire pit and palapa make this home great for outdoor entertaining! There is also an outdoor shed for your convenience. Home is located just walking distance to the Osborn Island Beach!
Location
State NJ
County Ocean
Area Little Egg Harbor Twp (21517)
Zoning R50
Rooms
Other Rooms Living Room, Dining Room, Primary Bedroom, Bedroom 2, Bedroom 3, Bedroom 4, Kitchen, Family Room, Bathroom 2, Primary Bathroom, Half Bath
Interior
Interior Features Attic, Carpet, Ceiling Fan(s), Chair Railings, Crown Moldings, Dining Area, Kitchen - Eat-In, Recessed Lighting, Pantry, Soaking Tub, Stall Shower, Walk-in Closet(s)
Hot Water Natural Gas
Heating Forced Air
Cooling Central A/C
Equipment Built-In Microwave, Dishwasher, Dryer, Stove, Washer, Water Heater
Appliance Built-In Microwave, Dishwasher, Dryer, Stove, Washer, Water Heater
Heat Source Natural Gas
Exterior
Parking Features Garage Door Opener
Garage Spaces 1.0
Water Access N
Roof Type Shingle
Accessibility None
Attached Garage 1
Total Parking Spaces 1
Garage Y
Building
Story 2
Foundation Crawl Space
Sewer Public Sewer
Water Public
Architectural Style Colonial
Level or Stories 2
Additional Building Above Grade, Below Grade
New Construction N
Others
Senior Community No
Tax ID 17-00325-00022 14
Ownership Fee Simple
SqFt Source Assessor
Special Listing Condition Standard
Read Less
Want to know what your home might be worth? Contact us for a FREE valuation!

Our team is ready to help you sell your home for the highest possible price ASAP

Bought with Eileen Capriotti • BHHS Fox & Roach-Sea Isle City





