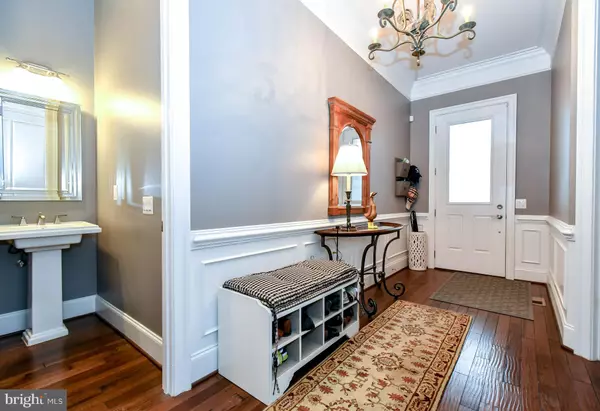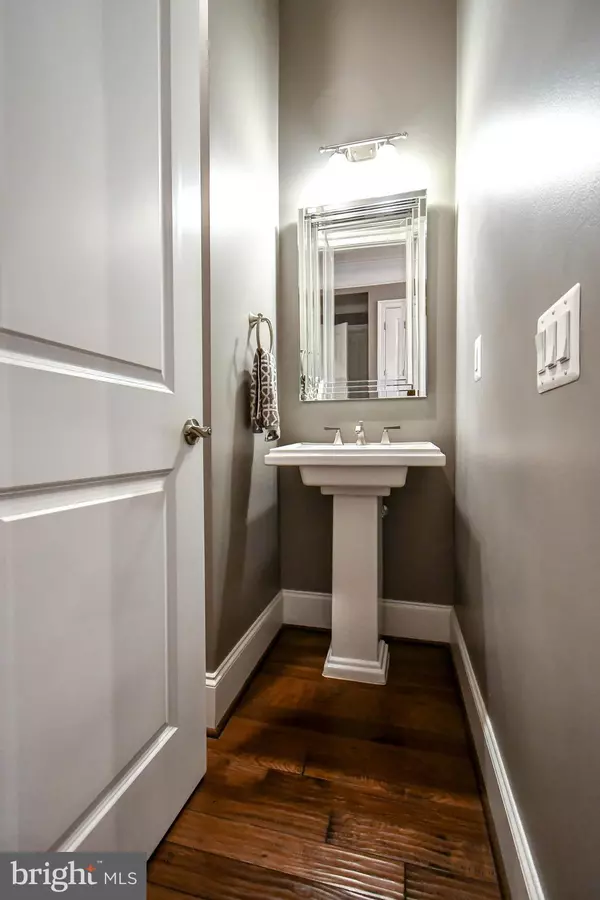$935,000
$824,900
13.3%For more information regarding the value of a property, please contact us for a free consultation.
24714 MARSHY HOPE ST Aldie, VA 20105
4 Beds
4 Baths
3,568 SqFt
Key Details
Sold Price $935,000
Property Type Single Family Home
Sub Type Detached
Listing Status Sold
Purchase Type For Sale
Square Footage 3,568 sqft
Price per Sqft $262
Subdivision Stone Ridge
MLS Listing ID VALO2018650
Sold Date 02/28/22
Style Craftsman,Ranch/Rambler
Bedrooms 4
Full Baths 3
Half Baths 1
HOA Fees $143/mo
HOA Y/N Y
Abv Grd Liv Area 2,224
Originating Board BRIGHT
Year Built 2015
Annual Tax Amount $8,096
Tax Year 2021
Lot Size 7,405 Sqft
Acres 0.17
Property Description
***OFFER DEADLINE SUNDAY 9PM****OVERPLAPPING SHOWINGS (MAXIMUM OF 2 PER 30 MINS) NOW AVAILABLE******STUNNING VAN METRE "NAPA-B MODEL" EXECUTIVE STONE FRONT RAMBLER LOADED WITH OPTIONS AND UPGRADES IN SOUGHT AFTER STONE RIDGE! WELCOME TO ONE-LEVEL LIVING AT IT'S FINEST! THIS BEAUTIFUL HOME SITS ON A PREMIUM LOT AND BACKS TO TREE CONSERVATORY. WIDE OPEN LIVING SPACE FEATURES 10 FT CEILINGS ON THE MAIN LEVEL, UPGRADED WHITE MAPLE KITCHEN CABINETS W/ GLASS PANES AND UNDER MOUNT LIGHTING, UPGRADED GRANITE W/ BULL NOSE EDGING AND SS APPLIANCES FEATURING A MASSIVE ISLAND FOR ENTERTAINING AND SPACE FOR DINING W/ FRIENDS AND FAMILY. THE MAIN LEVEL LIVING AREA FEATURES A 2 SIDED STONE SURROUND GAS FIREPLACE, AND CUSTOM CARVED WOOD FLOORING THROUGHOUT THE MAIN LIVING AREA. THE MAIN LEVEL MASTER SUITE FEATURES CUSTOM CLOSETS, GRANITE COUNTERS, SPA SHOWER W/ EXTRA BODY JETS, AND UPGRADED CARPET AND PADDING. THERE'S A VAULTED 3 SEASON ROOM W/ HEAT/AIR THAT AJOINS THE MASTER BEDROOM AND FAMILY ROOM. 2 ADDITIONAL LARGE BEDROOMS CONNECTED BY A SHARED FULL BATHROOM COMPLETE THIS LEVEL. THE FULLY FINISHED WALK OUT LOWER LEVEL FEATURES A MASSIVE GREAT ROOM W/ GAS FIREPLACE AND HIGH CEILINGS, A 4TH BEDROOM AND FULL BATH, A HOBBY/STUDY ROOM AND A MASSIVE STORAGE ROOM THAT COULD BE FINISHED FOR ADDITIONAL SQUARE FOOTAGE. ADDITIONAL FEATURES INCLUDE CENTRAL VACUUM, BUILT IN BOSE SURROUND, HUNTER DOUGLAS SHADES/BLINDS, SIGHT AND SOUND ALARM SYSTEM, IN-GROUND SPRINKLER SYSTEM, FENCED REAR YARD, FLAGSTONE WALK WAY AND CUSTOM TREX DECK AND FLAGSTONE PATIO! THIS HOME HAS BEEN METICULOUSLY MAINTAINED AND SHOWS LIKE A MODEL!
Location
State VA
County Loudoun
Zoning 05
Rooms
Basement Fully Finished, Outside Entrance, Rear Entrance, Walkout Level, Windows
Main Level Bedrooms 3
Interior
Interior Features Breakfast Area, Carpet, Central Vacuum, Chair Railings, Combination Dining/Living, Crown Moldings, Entry Level Bedroom, Family Room Off Kitchen, Floor Plan - Open, Kitchen - Gourmet, Kitchen - Island, Pantry, Recessed Lighting, Soaking Tub, Upgraded Countertops, Walk-in Closet(s)
Hot Water Natural Gas
Heating Forced Air
Cooling Central A/C
Flooring Carpet, Ceramic Tile, Engineered Wood
Fireplaces Number 2
Fireplaces Type Double Sided, Gas/Propane
Equipment Built-In Microwave, Central Vacuum, Cooktop, Dishwasher, Disposal, Dryer, Icemaker, Oven - Wall, Refrigerator, Stainless Steel Appliances, Washer
Fireplace Y
Appliance Built-In Microwave, Central Vacuum, Cooktop, Dishwasher, Disposal, Dryer, Icemaker, Oven - Wall, Refrigerator, Stainless Steel Appliances, Washer
Heat Source Natural Gas
Laundry Main Floor
Exterior
Exterior Feature Deck(s), Patio(s)
Parking Features Garage - Front Entry
Garage Spaces 4.0
Fence Picket, Rear, Wood
Amenities Available Bike Trail, Common Grounds, Jog/Walk Path, Pool - Outdoor, Tennis Courts, Tot Lots/Playground
Water Access N
View Trees/Woods
Accessibility Level Entry - Main
Porch Deck(s), Patio(s)
Attached Garage 2
Total Parking Spaces 4
Garage Y
Building
Lot Description Backs to Trees, Landscaping, Premium, Rear Yard
Story 2
Foundation Permanent
Sewer Public Sewer
Water Public
Architectural Style Craftsman, Ranch/Rambler
Level or Stories 2
Additional Building Above Grade, Below Grade
New Construction N
Schools
Elementary Schools Arcola
Middle Schools Mercer
High Schools John Champe
School District Loudoun County Public Schools
Others
HOA Fee Include Management,Snow Removal,Trash
Senior Community No
Tax ID 247103170000
Ownership Fee Simple
SqFt Source Assessor
Security Features Electric Alarm
Special Listing Condition Standard
Read Less
Want to know what your home might be worth? Contact us for a FREE valuation!

Our team is ready to help you sell your home for the highest possible price ASAP

Bought with Karla I Daniels • RE/MAX Home Realty





