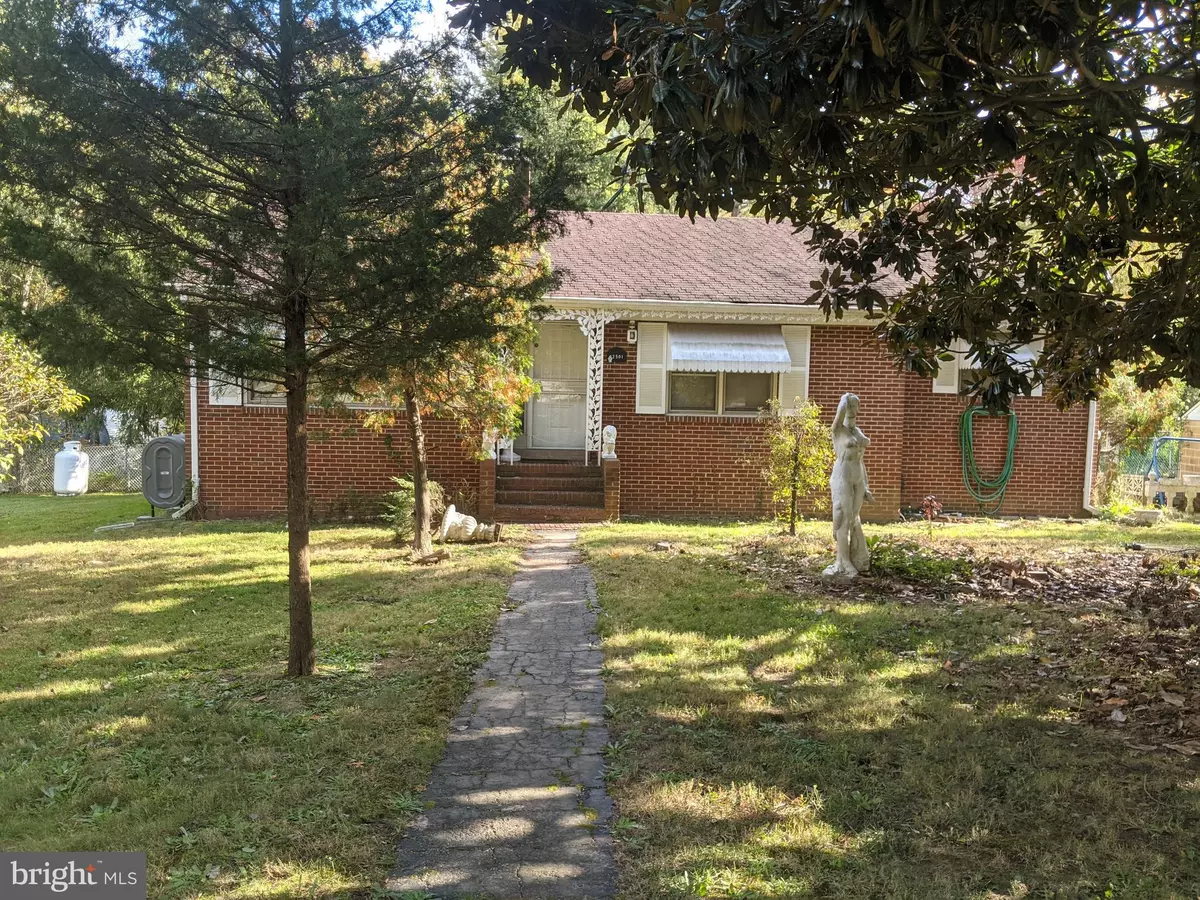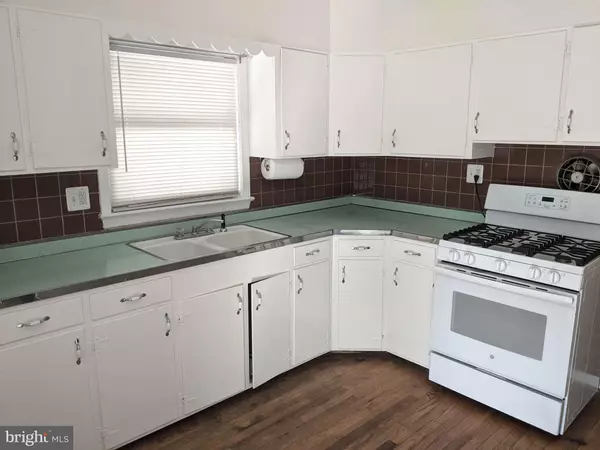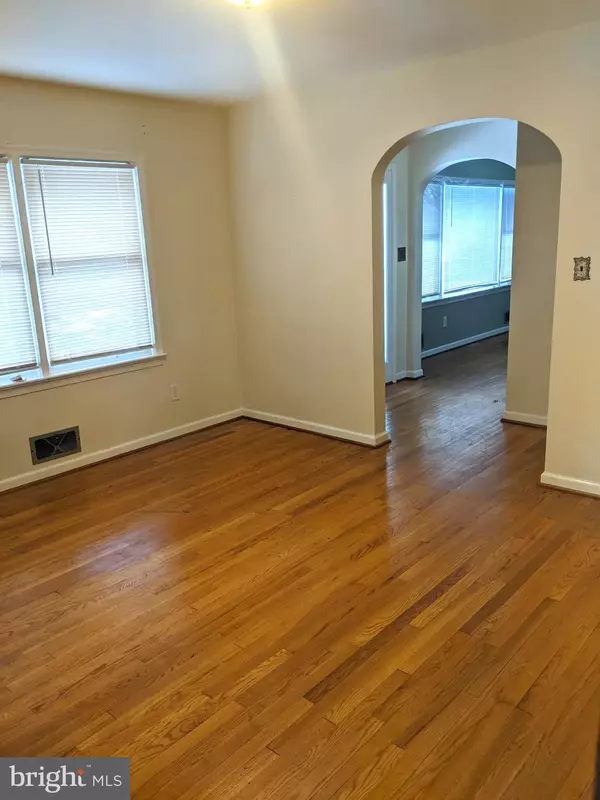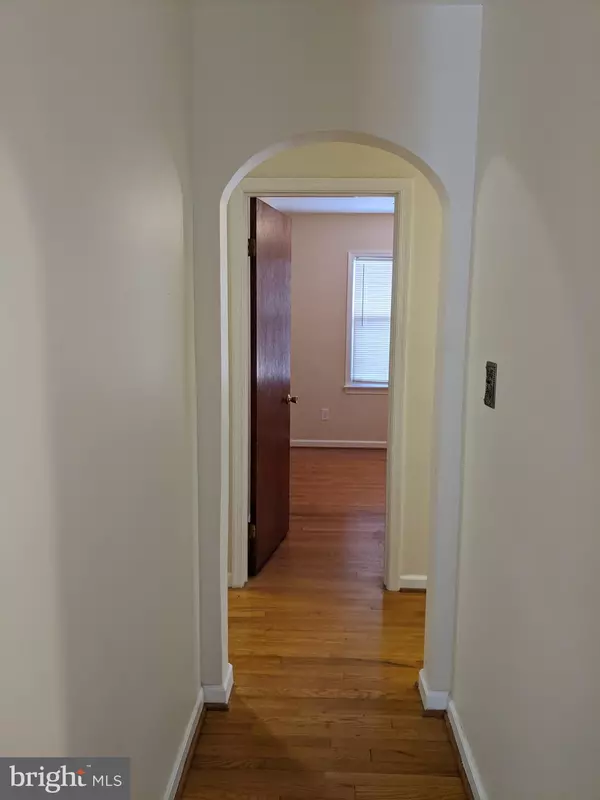$460,000
$450,000
2.2%For more information regarding the value of a property, please contact us for a free consultation.
12501 LANHAM SEVERN RD Bowie, MD 20720
3 Beds
3 Baths
1,581 SqFt
Key Details
Sold Price $460,000
Property Type Single Family Home
Sub Type Detached
Listing Status Sold
Purchase Type For Sale
Square Footage 1,581 sqft
Price per Sqft $290
Subdivision None Available
MLS Listing ID MDPG2017974
Sold Date 03/04/22
Style Traditional
Bedrooms 3
Full Baths 2
Half Baths 1
HOA Y/N N
Abv Grd Liv Area 1,581
Originating Board BRIGHT
Year Built 1960
Annual Tax Amount $5,105
Tax Year 2020
Lot Size 1.450 Acres
Acres 1.45
Property Description
Lots of potential - Shows well inside. Ready to move in. Cute solid brick exterior 2 Level home Upper level with 3 bedrooms & 1.5 bath on upper level with additional renovated full bathroom on lower level and basement is partially finished with several rooms. Hardwood floors on main level clean & tidy interior with lots of room to grow. Basement lower level has separate entrance and can be finished and used as possible rental potential or give new owner more living space if finished Home is sold AS IS - needs some some cosmetic updates & renovations. Large 2 Car detached garage with 2 new garage doors and property is almost 1.5 acres. Fireplace chimney on main level has new insert and good working condition. New oil tank on exterior of home, existing leased propane tank in back yard for gas stove service and newer water heater. Electric panel has been updated. Public water & currently has septic system but there is future possible connections to public located at the street level if new owner wants to connect to verify with county to install to public system. POOL is AS IS. Property zoned multi use. More Pictures coming soon. Back on the market -contract fell thru
Location
State MD
County Prince Georges
Zoning RR
Rooms
Basement Connecting Stairway, Full, Outside Entrance, Partially Finished, Poured Concrete, Walkout Level, Space For Rooms, Unfinished, Daylight, Partial, Interior Access, Rear Entrance
Main Level Bedrooms 3
Interior
Hot Water Propane
Heating Central
Cooling Central A/C
Fireplaces Number 1
Heat Source Oil
Exterior
Parking Features Oversized, Garage Door Opener
Garage Spaces 2.0
Water Access N
Accessibility 2+ Access Exits
Total Parking Spaces 2
Garage Y
Building
Story 2
Foundation Block
Sewer Approved System
Water Public
Architectural Style Traditional
Level or Stories 2
Additional Building Above Grade, Below Grade
New Construction N
Schools
School District Prince George'S County Public Schools
Others
Senior Community No
Tax ID 17141639608
Ownership Fee Simple
SqFt Source Assessor
Acceptable Financing Conventional, Cash, FHA
Listing Terms Conventional, Cash, FHA
Financing Conventional,Cash,FHA
Special Listing Condition Standard
Read Less
Want to know what your home might be worth? Contact us for a FREE valuation!

Our team is ready to help you sell your home for the highest possible price ASAP

Bought with Sergio L Banegas • Long & Foster Real Estate, Inc.





