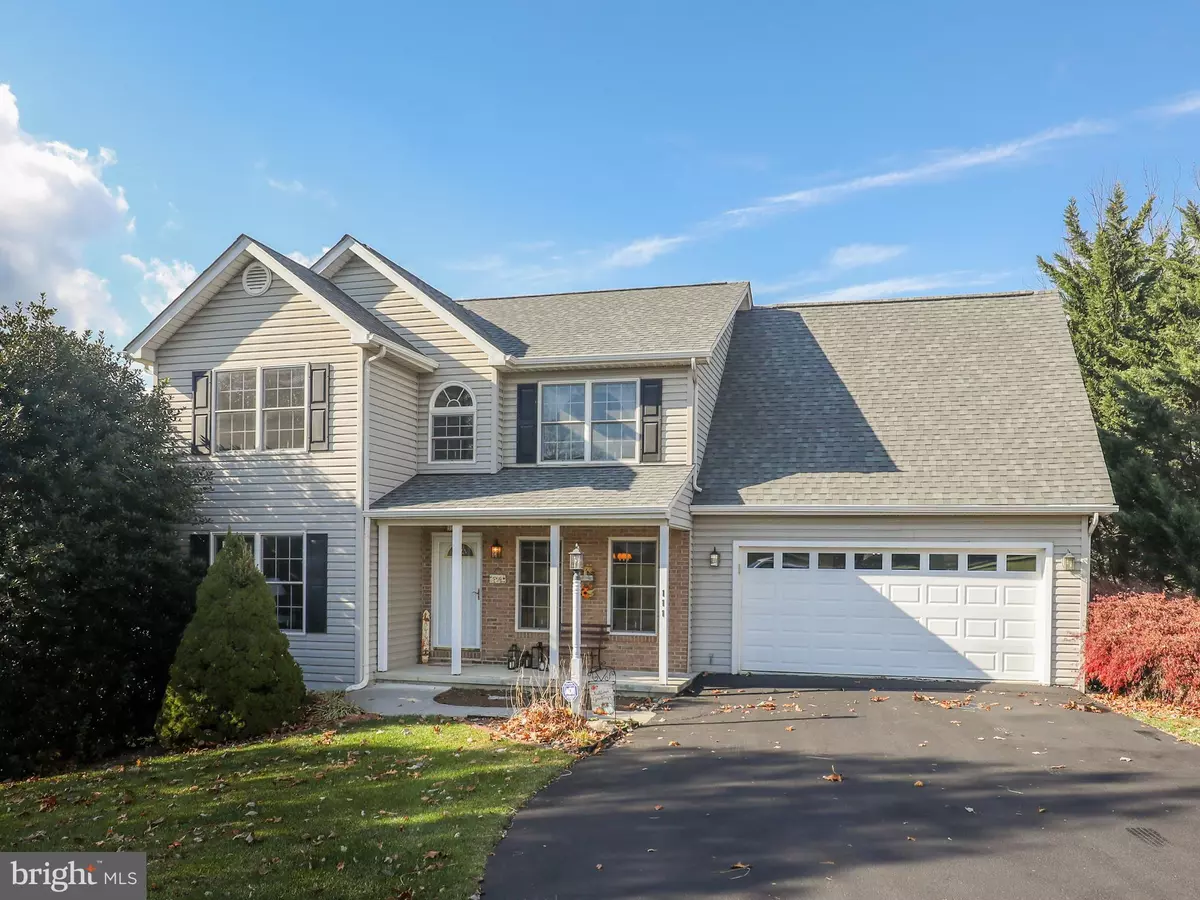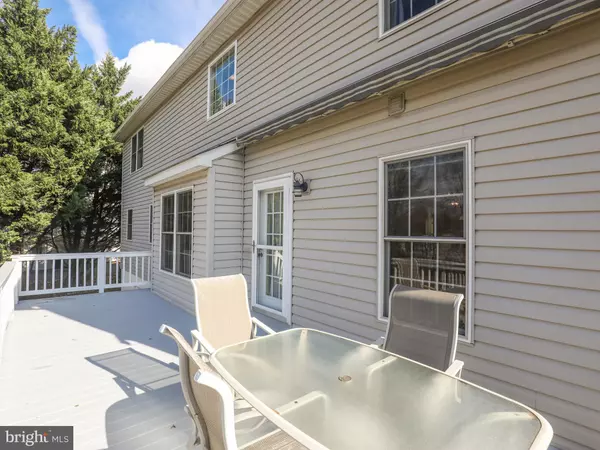$405,000
$399,900
1.3%For more information regarding the value of a property, please contact us for a free consultation.
111 FORTRESS DR Winchester, VA 22603
4 Beds
4 Baths
2,073 SqFt
Key Details
Sold Price $405,000
Property Type Single Family Home
Sub Type Detached
Listing Status Sold
Purchase Type For Sale
Square Footage 2,073 sqft
Price per Sqft $195
Subdivision Star Fort
MLS Listing ID VAFV2002830
Sold Date 01/07/22
Style Colonial
Bedrooms 4
Full Baths 2
Half Baths 2
HOA Y/N N
Abv Grd Liv Area 2,073
Originating Board BRIGHT
Year Built 2001
Annual Tax Amount $1,767
Tax Year 2021
Property Description
One Owner Home in Pristine Condition! This home is a Custom Built Home by Don Adams. The quality workmanship is evident throughout. The yard was professionally landscaped and the back yard is huge, level, perfect for fun & entertainment and you'll love the Zoysa golf course grass. A New Roof was installed in 2019. The Heat Pump is 5 yrs new. The Granite in the kitchen is 4 years new, the appliances are newer and are black stainless. You'll discover gorgeous hardwood flooring throughout the main level. Beautiful French doors off of the foyer open up into the dining room. The dining room has a chair rail and crown molding. New light fixtures in the foyer. Newly installed 2 car garage door. There is a spacious deck off of the kitchen with an extensive patio below protected by decks under cover so you can enjoy the patio while it's raining. The electric awning above the deck is perfect for those summer days.
Full basement has a sink & toilet, tons of storage, it's a walk-out and has an additional room under the garage perfect for your mower and additional yard tools. In 2021 the owners have serviced the water softener, cleaned the carpets professionally, added a new shower head in the master bath, added a new float to the sump pump, sealed the driveway, put a new spring on the garage door, added a new faucet in the master bath and installed all new smoke detectors throughout the home. There is no doubt the owners have taken great pride in the care and maintenance of this home!
Location
State VA
County Frederick
Zoning RP
Rooms
Basement Interior Access, Daylight, Full, Poured Concrete, Sump Pump, Workshop
Interior
Interior Features Combination Kitchen/Living, Ceiling Fan(s), Wood Floors, Carpet, Crown Moldings, Family Room Off Kitchen, Kitchen - Table Space, Walk-in Closet(s), Water Treat System, Window Treatments
Hot Water Natural Gas
Heating Forced Air
Cooling Central A/C, Ceiling Fan(s)
Equipment Built-In Microwave, Dishwasher, Exhaust Fan, Refrigerator, Water Conditioner - Owned, Water Heater, Disposal, Dryer - Electric, Icemaker, Microwave, Oven - Single, Stainless Steel Appliances
Fireplace Y
Appliance Built-In Microwave, Dishwasher, Exhaust Fan, Refrigerator, Water Conditioner - Owned, Water Heater, Disposal, Dryer - Electric, Icemaker, Microwave, Oven - Single, Stainless Steel Appliances
Heat Source Natural Gas, Electric
Laundry Upper Floor
Exterior
Exterior Feature Patio(s), Deck(s)
Parking Features Garage - Front Entry, Inside Access
Garage Spaces 2.0
Utilities Available Natural Gas Available, Electric Available, Cable TV Available
Water Access N
Accessibility None
Porch Patio(s), Deck(s)
Total Parking Spaces 2
Garage Y
Building
Story 3
Foundation Block
Sewer Public Sewer
Water Public
Architectural Style Colonial
Level or Stories 3
Additional Building Above Grade, Below Grade
New Construction N
Schools
Elementary Schools Apple Pie Ridge
Middle Schools James Wood
High Schools James Wood
School District Frederick County Public Schools
Others
Senior Community No
Tax ID 54N 2 2 24
Ownership Fee Simple
SqFt Source Assessor
Security Features Security System
Special Listing Condition Standard
Read Less
Want to know what your home might be worth? Contact us for a FREE valuation!

Our team is ready to help you sell your home for the highest possible price ASAP

Bought with Jeffrey Scott Boppe • Long & Foster Real Estate, Inc.





