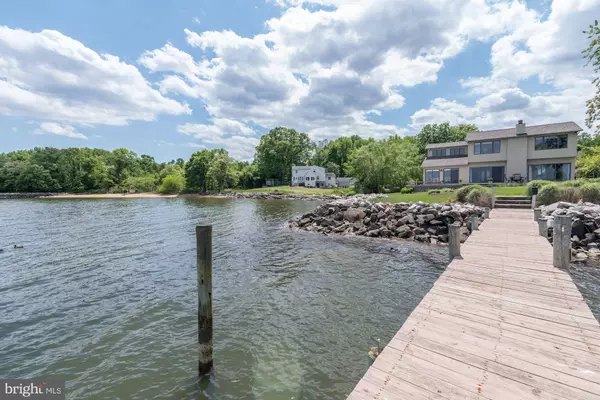$1,400,000
$1,450,000
3.4%For more information regarding the value of a property, please contact us for a free consultation.
2133 BEACH HAVEN RD Annapolis, MD 21409
2 Beds
2 Baths
2,703 SqFt
Key Details
Sold Price $1,400,000
Property Type Single Family Home
Sub Type Detached
Listing Status Sold
Purchase Type For Sale
Square Footage 2,703 sqft
Price per Sqft $517
Subdivision Log Inn Estates
MLS Listing ID MDAA467972
Sold Date 06/30/21
Style Coastal,Transitional,Contemporary
Bedrooms 2
Full Baths 2
HOA Y/N N
Abv Grd Liv Area 2,703
Originating Board BRIGHT
Year Built 1962
Annual Tax Amount $9,473
Tax Year 2021
Lot Size 0.429 Acres
Acres 0.43
Property Description
Getaway and come home to an extraordinary waterfront living experience in Annapolis Maryland overlooking the Chesapeake Bay. Offering panoramic views, a 50 pier, 2-slips, and 70-feet of water frontage, this lovely residence offers a supremely private setting for anyone of any age. Surrounded by state parkland and water, this home was completely rebuilt with many upgrades. Immaculate and meticulously maintained inside and outside, this gorgeous property includes a detached, three-car garage and extra side car park, lush front and rear lawns with underground irrigation and stunning landscaping, stone gardens, upgraded rip rap, and a 50-foot private pier. Enjoy boating to nearby destinations including downtown Annapolis, Love Point, Kent Island, Rock Hall, and Pleasure Cove Marina. Inside, the main living space and dramatic stone fireplace are sided by oversized Anderson sliders and stacked window views. The adjacent cooks kitchen and waterside breakfast room bring the big bay water into immediate view from every angle. Gleaming hardwood floors travel into the main level en-suite bedroom and upstairs to a perfected work-at-home study with vaulted ceiling, skylights, and of course, panoramic water views. The upper level is completed by the owners suite wing with unobstructed water views from both the bedroom and the adjacent luxury bath. Thoughtful storage is abundant and enhances every level including a primary dressing closet as well as a dedicated lower level workshop with fridge, utility sink, and lots of storage and shelving. This beautiful site and lovely residence could be perfect for every day or simply as your getaway. Come home to a serene and private happy place!
Location
State MD
County Anne Arundel
Zoning R2
Rooms
Other Rooms Bedroom 2, Kitchen, Family Room, Foyer, Breakfast Room, Bedroom 1, Study, Laundry, Bathroom 1
Basement Unfinished, Sump Pump, Workshop, Shelving, Interior Access
Main Level Bedrooms 1
Interior
Interior Features Breakfast Area, Ceiling Fan(s), Entry Level Bedroom, Family Room Off Kitchen, Floor Plan - Open, Kitchen - Eat-In, Kitchen - Gourmet, Kitchen - Island, Kitchen - Table Space, Primary Bedroom - Bay Front, Primary Bath(s), Recessed Lighting, Skylight(s), Soaking Tub, Walk-in Closet(s), Water Treat System, Window Treatments, Wood Floors
Hot Water Electric
Heating Heat Pump(s)
Cooling Ceiling Fan(s), Central A/C, Heat Pump(s), Programmable Thermostat, Zoned
Flooring Ceramic Tile, Hardwood
Fireplaces Number 1
Fireplaces Type Mantel(s), Stone, Wood
Equipment Built-In Microwave, Cooktop, Dishwasher, Disposal, Dryer - Electric, Exhaust Fan, Microwave, Oven - Self Cleaning, Oven - Wall, Oven/Range - Electric, Refrigerator, Washer, Water Conditioner - Owned, Water Heater
Fireplace Y
Window Features Double Pane,Energy Efficient,Casement,Low-E,Screens,Skylights,Sliding,Transom
Appliance Built-In Microwave, Cooktop, Dishwasher, Disposal, Dryer - Electric, Exhaust Fan, Microwave, Oven - Self Cleaning, Oven - Wall, Oven/Range - Electric, Refrigerator, Washer, Water Conditioner - Owned, Water Heater
Heat Source Electric
Laundry Has Laundry, Main Floor
Exterior
Exterior Feature Deck(s), Porch(es)
Parking Features Additional Storage Area, Garage - Side Entry
Garage Spaces 3.0
Waterfront Description Private Dock Site,Rip-Rap
Water Access Y
Water Access Desc Fishing Allowed,Canoe/Kayak,Boat - Powered,Personal Watercraft (PWC),Private Access
View Bay
Roof Type Architectural Shingle
Accessibility Other
Porch Deck(s), Porch(es)
Total Parking Spaces 3
Garage Y
Building
Lot Description Bulkheaded, Front Yard, Landscaping, Level, No Thru Street, Premium, Private, Rear Yard, Rip-Rapped, SideYard(s)
Story 3
Sewer Septic Exists
Water Well
Architectural Style Coastal, Transitional, Contemporary
Level or Stories 3
Additional Building Above Grade, Below Grade
Structure Type Vaulted Ceilings
New Construction N
Schools
School District Anne Arundel County Public Schools
Others
Senior Community No
Tax ID 020349834079900
Ownership Fee Simple
SqFt Source Assessor
Security Features Smoke Detector
Special Listing Condition Standard
Read Less
Want to know what your home might be worth? Contact us for a FREE valuation!

Our team is ready to help you sell your home for the highest possible price ASAP

Bought with Kathryn Liscinsky • Compass






