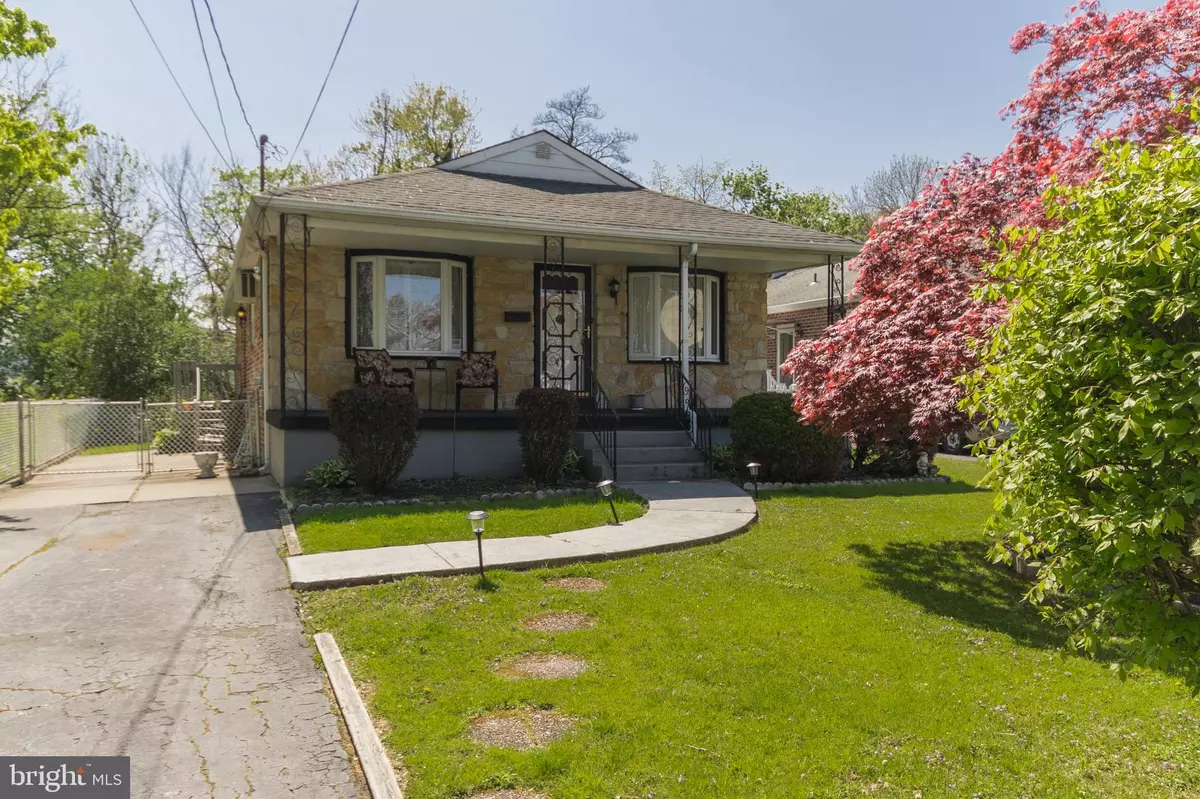$280,000
$285,000
1.8%For more information regarding the value of a property, please contact us for a free consultation.
625 AGNES AVE Morton, PA 19070
3 Beds
2 Baths
1,316 SqFt
Key Details
Sold Price $280,000
Property Type Single Family Home
Sub Type Detached
Listing Status Sold
Purchase Type For Sale
Square Footage 1,316 sqft
Price per Sqft $212
Subdivision Morton
MLS Listing ID PADE2024208
Sold Date 07/26/22
Style Ranch/Rambler
Bedrooms 3
Full Baths 1
Half Baths 1
HOA Y/N N
Abv Grd Liv Area 1,316
Originating Board BRIGHT
Year Built 1970
Annual Tax Amount $6,331
Tax Year 2021
Lot Size 9,148 Sqft
Acres 0.21
Property Description
This beautifully maintained detached ranch home could be yours to call home. With its lovely curb appeal, a cozy front porch, and located at the end of a dead end street, this should not last long. Walking through the front door, you'll have your living room to the right and dining area to the left. A generously sized eat in kitchen offers electric cooking, ample cabinet space, and a pantry. Move towards the back of the home to find three decently sized bedrooms. The primary bedroom has its own private half bath. Head into the full basement to find a laundry area, a partially finished room and another unfinished area that can be used as you wish. The back yard is spacious, comes with a storage shed, and has views of the neighboring creek. A small concrete area sits on the side of the home adjacent to the exterior steps, and several steps away, through the gate you'll meet a two car driveway. The roof has been recently replaced along with the hot water heater. Located in the Ridley School District, this property is a must see!
Open House has been cancelled for Saturday, May 14. Contracts are out for signing.
Location
State PA
County Delaware
Area Ridley Twp (10438)
Zoning RES
Rooms
Other Rooms Living Room, Dining Room, Primary Bedroom, Bedroom 2, Bedroom 3, Kitchen, Basement, Bathroom 1, Primary Bathroom
Basement Full, Space For Rooms, Windows, Partially Finished
Main Level Bedrooms 3
Interior
Interior Features Attic, Carpet, Dining Area, Entry Level Bedroom, Kitchen - Eat-In, Pantry, Tub Shower
Hot Water Natural Gas
Heating Hot Water
Cooling Wall Unit
Equipment Dryer, Microwave, Oven/Range - Electric, Refrigerator, Washer, Water Heater, Dishwasher
Appliance Dryer, Microwave, Oven/Range - Electric, Refrigerator, Washer, Water Heater, Dishwasher
Heat Source Natural Gas
Laundry Basement
Exterior
Garage Spaces 2.0
Fence Fully
Water Access N
View Creek/Stream
Accessibility None
Total Parking Spaces 2
Garage N
Building
Lot Description Corner, Cul-de-sac, No Thru Street, Rear Yard
Story 1
Foundation Block
Sewer Public Sewer
Water Public
Architectural Style Ranch/Rambler
Level or Stories 1
Additional Building Above Grade
New Construction N
Schools
High Schools Ridley
School District Ridley
Others
Senior Community No
Tax ID 38-03-00070-02
Ownership Fee Simple
SqFt Source Assessor
Special Listing Condition Standard
Read Less
Want to know what your home might be worth? Contact us for a FREE valuation!

Our team is ready to help you sell your home for the highest possible price ASAP

Bought with William A. Moore III • Keller Williams Main Line





