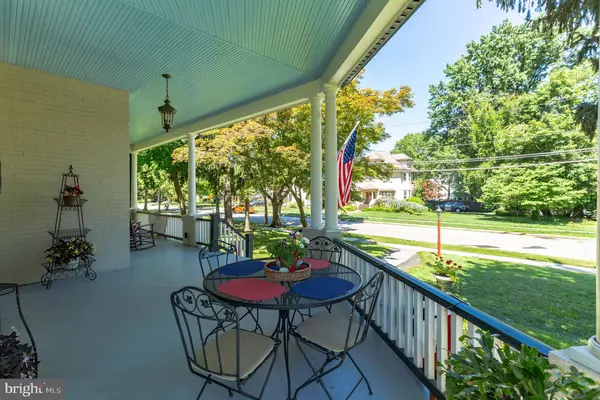$635,000
$599,999
5.8%For more information regarding the value of a property, please contact us for a free consultation.
218 E BETTLEWOOD AVE Oaklyn, NJ 08107
4 Beds
3 Baths
3,142 SqFt
Key Details
Sold Price $635,000
Property Type Single Family Home
Sub Type Detached
Listing Status Sold
Purchase Type For Sale
Square Footage 3,142 sqft
Price per Sqft $202
Subdivision Bettlewood
MLS Listing ID NJCD2000648
Sold Date 07/30/21
Style Victorian
Bedrooms 4
Full Baths 2
Half Baths 1
HOA Y/N N
Abv Grd Liv Area 3,142
Originating Board BRIGHT
Year Built 1870
Annual Tax Amount $10,762
Tax Year 2020
Lot Size 0.459 Acres
Acres 0.46
Lot Dimensions 100.00 x 200.00
Property Description
This one of a kind Victorian Farmhouse in charming Oaklyn features wrap around front porch, stained glass windows, foyer entry, pocket doors, all within steps of Newton Lake. The foyer provides a grand entrance with French entry doors and stairway with stained glass window as a backdrop. The formal dining room overlooks side porch entrance with lush landscaping. The living room provides plenty of natural light and additional access to front porch along with working brick fireplace with mantel. The farmhouse kitchen will be the focal point of your entertaining featuring custom Kraft Maid, dovetail construction cabinets with 42" upper cabinets, gourmet island, granite countertops and stainless steel appliances. A family room is off of the kitchen with a half bathroom. Steps off of the kitchen lead to paved patio and koi pond (self-sustaining with plants that filter water). The long driveway leads to detached 3 car garage with plenty of storage and workspace. You will find 4 bedrooms with great closet space on 2nd floor along with 9' ceilings. Rear bedroom has an en suite bathroom. Laundry is conveniently located in the large hall bathroom containing stall shower and claw foot tub. Heating and Central AC is 3 zoned and oak flooring throughout. Location is ideal for a short walk to Newton Lake to walk or fish, PATCO or Collingswood Farmer's Market, and Downtown Collingswood restaurants and shops are also just minutes away. This historic home has been restored and meticulously updated by the current owners of 33 years to retain its original historic charm and period details. You won't want to miss this stunning home! Be sure to view the Virtual Tour!
Location
State NJ
County Camden
Area Oaklyn Boro (20426)
Zoning RESD
Rooms
Other Rooms Living Room, Dining Room, Primary Bedroom, Kitchen, Family Room, Den, Foyer, Full Bath, Half Bath, Additional Bedroom
Basement Unfinished, Full, Daylight, Partial
Interior
Interior Features Additional Stairway, Attic/House Fan, Built-Ins, Ceiling Fan(s), Chair Railings, Crown Moldings, Dining Area, Family Room Off Kitchen, Floor Plan - Traditional, Kitchen - Gourmet, Recessed Lighting, Tub Shower, Stall Shower, Wood Floors
Hot Water Natural Gas
Heating Forced Air
Cooling Central A/C, Zoned
Flooring Hardwood, Carpet
Fireplaces Type Brick, Mantel(s)
Equipment Dishwasher, Disposal, Dryer - Gas, Oven/Range - Gas, Refrigerator, Washer
Fireplace Y
Window Features Triple Pane,Wood Frame
Appliance Dishwasher, Disposal, Dryer - Gas, Oven/Range - Gas, Refrigerator, Washer
Heat Source Natural Gas
Laundry Upper Floor
Exterior
Exterior Feature Patio(s), Wrap Around, Porch(es)
Parking Features Garage Door Opener
Garage Spaces 9.0
Water Access N
Accessibility 32\"+ wide Doors
Porch Patio(s), Wrap Around, Porch(es)
Total Parking Spaces 9
Garage Y
Building
Lot Description Landscaping, Rear Yard, SideYard(s)
Story 3
Sewer Public Sewer
Water Public
Architectural Style Victorian
Level or Stories 3
Additional Building Above Grade, Below Grade
New Construction N
Schools
Elementary Schools Oaklyn E.S.
Middle Schools Collingswood M.S.
High Schools Collingswood Senior H.S.
School District Oaklyn Borough Public Schools
Others
Senior Community No
Tax ID 26-00073-00001
Ownership Fee Simple
SqFt Source Assessor
Acceptable Financing Negotiable
Listing Terms Negotiable
Financing Negotiable
Special Listing Condition Standard
Read Less
Want to know what your home might be worth? Contact us for a FREE valuation!

Our team is ready to help you sell your home for the highest possible price ASAP

Bought with William F McDonnell • Compass New Jersey, LLC - Moorestown





