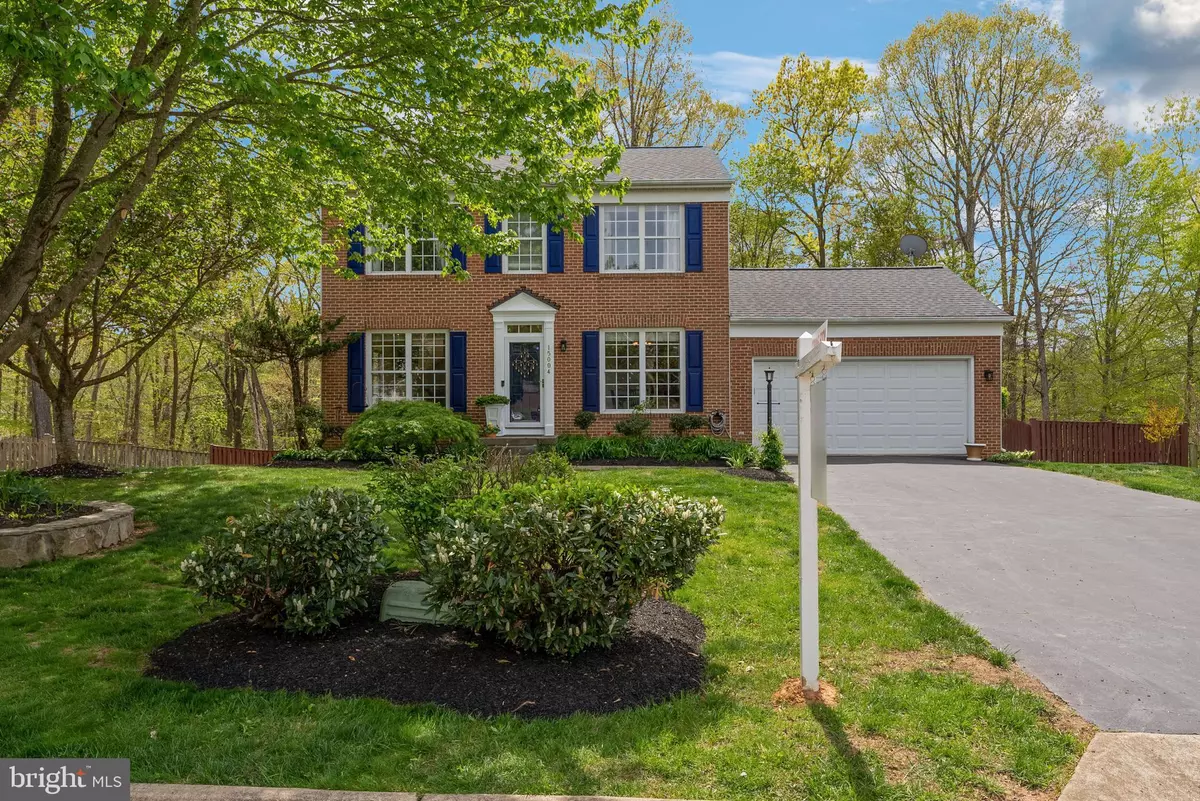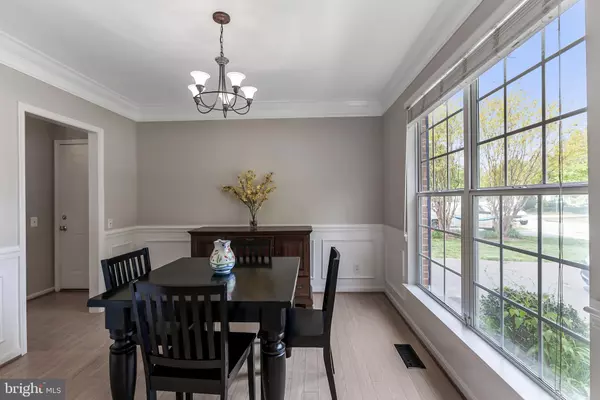$605,000
$605,000
For more information regarding the value of a property, please contact us for a free consultation.
15004 SLIPPERY ELM CT Woodbridge, VA 22193
3 Beds
4 Baths
2,145 SqFt
Key Details
Sold Price $605,000
Property Type Single Family Home
Sub Type Detached
Listing Status Sold
Purchase Type For Sale
Square Footage 2,145 sqft
Price per Sqft $282
Subdivision Winding Creek Estates
MLS Listing ID VAPW2024952
Sold Date 06/24/22
Style Colonial
Bedrooms 3
Full Baths 3
Half Baths 1
HOA Fees $90/mo
HOA Y/N Y
Abv Grd Liv Area 1,560
Originating Board BRIGHT
Year Built 1999
Annual Tax Amount $6,077
Tax Year 2022
Lot Size 0.347 Acres
Acres 0.35
Property Description
Elegant brick front colonial on over 1/3 acre PRIVATE lot - backing to acres of dense woodland. Quiet cul-de-sac in highly sought after Winding Creek Estates. The beauty of the setting is astonishing. This lovely home offers many updates. Upon entry you'll notice to extensive crown and wainscotting on main level - just completed in 2021. Gourmet kitchen w/ 42" white cabinets, glass cabinet accent, custom island w/ pull out drawers, granite countertop with extension on island for barstool meals, pantry, gas cooking, upgraded appliances. WALL of windows in family room/kitchen/eating area for serene views. Big composite deck w/ staircase to large fenced (6 ft fence) backyard. Separate Formal Dining Room. Living Room can convert to main level office as you like. SPACIOUS upper level primary suite with private views, vaulted ceiling, private bathroom and enormous walk in closet. Good Size 2nd and 3rd upper level bedrooms. Laundry on Bedroom Level! Lower level finished with enormous recreation room. 4th br (ntc) or office with another good size closet. 3rd FULL Bath on Lower Level. FULL WALK OUT to custom free form concrete patio with built in firepit. BIG 2 CAR GARAGE. Choice HOME WARRANTY thru 2026 CONVEYS! Beautiful home on a stunning lot. FIOS Fiber at property. Please click document icon for plat, floorplans and feature list/brochure.
Location
State VA
County Prince William
Zoning R4
Rooms
Other Rooms Living Room, Dining Room, Bedroom 2, Bedroom 3, Kitchen, Family Room, Foyer, Bedroom 1, Office, Recreation Room, Utility Room, Bathroom 1, Bathroom 2, Bathroom 3
Basement Daylight, Full, Connecting Stairway, Full, Fully Finished, Heated, Improved, Outside Entrance, Interior Access, Poured Concrete, Rear Entrance, Sump Pump, Walkout Level, Windows, Other
Interior
Interior Features Attic, Breakfast Area, Carpet, Ceiling Fan(s), Combination Kitchen/Living, Crown Moldings, Dining Area, Family Room Off Kitchen, Floor Plan - Open, Formal/Separate Dining Room, Kitchen - Eat-In, Kitchen - Gourmet, Kitchen - Island, Kitchen - Table Space, Pantry, Primary Bath(s), Upgraded Countertops, Wainscotting, Walk-in Closet(s), Window Treatments
Hot Water Natural Gas
Heating Forced Air
Cooling Central A/C, Ceiling Fan(s)
Flooring Carpet, Ceramic Tile, Laminated, Vinyl
Fireplaces Number 1
Fireplaces Type Fireplace - Glass Doors, Mantel(s), Marble, Gas/Propane
Equipment Built-In Microwave, Built-In Range, Dishwasher, Disposal, Dryer, Dryer - Electric, Exhaust Fan, Icemaker, Microwave, Oven/Range - Gas, Oven - Double, Refrigerator, Stove, Washer
Fireplace Y
Window Features Double Pane
Appliance Built-In Microwave, Built-In Range, Dishwasher, Disposal, Dryer, Dryer - Electric, Exhaust Fan, Icemaker, Microwave, Oven/Range - Gas, Oven - Double, Refrigerator, Stove, Washer
Heat Source Natural Gas
Laundry Upper Floor, Has Laundry
Exterior
Exterior Feature Deck(s), Patio(s)
Parking Features Additional Storage Area, Garage - Front Entry, Garage Door Opener, Other
Garage Spaces 2.0
Fence Wood, Rear
Utilities Available Cable TV, Cable TV Available, Electric Available, Natural Gas Available, Phone Available, Sewer Available, Water Available
Amenities Available Basketball Courts, Club House, Community Center, Fitness Center, Jog/Walk Path, Meeting Room, Party Room, Pool - Outdoor, Recreational Center, Swimming Pool, Tennis Courts, Tot Lots/Playground, Other
Water Access N
View Garden/Lawn, Panoramic, Scenic Vista, Trees/Woods
Roof Type Composite
Accessibility Other
Porch Deck(s), Patio(s)
Attached Garage 2
Total Parking Spaces 2
Garage Y
Building
Lot Description Backs - Open Common Area, Backs - Parkland, Backs to Trees, Cul-de-sac, Landscaping, No Thru Street, Premium, Private, Secluded, Trees/Wooded, Rear Yard, SideYard(s)
Story 3
Foundation Block, Slab
Sewer Public Sewer
Water Public
Architectural Style Colonial
Level or Stories 3
Additional Building Above Grade, Below Grade
Structure Type Vaulted Ceilings
New Construction N
Schools
Elementary Schools Ashland
Middle Schools Benton
High Schools Charles J. Colgan Senior
School District Prince William County Public Schools
Others
Pets Allowed Y
HOA Fee Include Common Area Maintenance,Health Club,Insurance,Management,Pool(s),Recreation Facility,Reserve Funds,Trash,Other
Senior Community No
Tax ID 8091-22-0841
Ownership Fee Simple
SqFt Source Assessor
Security Features Exterior Cameras,Monitored
Horse Property N
Special Listing Condition Standard
Pets Allowed No Pet Restrictions
Read Less
Want to know what your home might be worth? Contact us for a FREE valuation!

Our team is ready to help you sell your home for the highest possible price ASAP

Bought with Diana Montejo Cuya • City Realty





