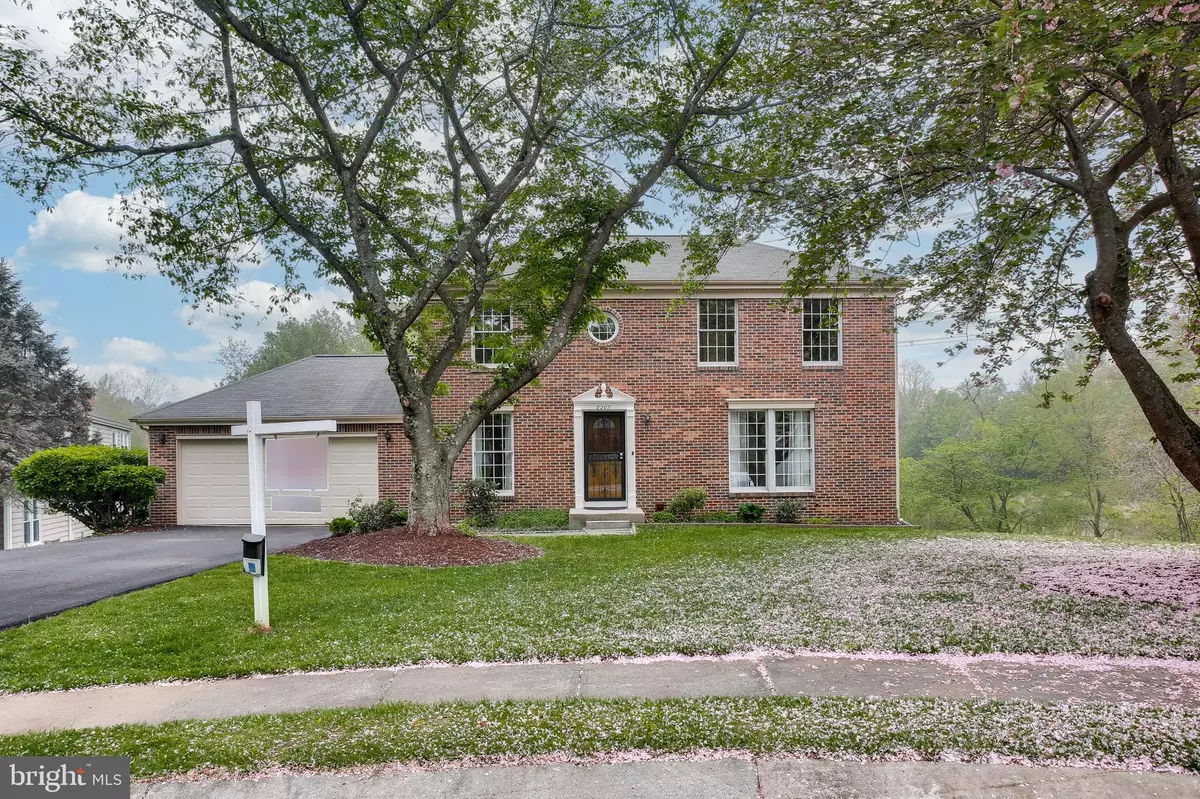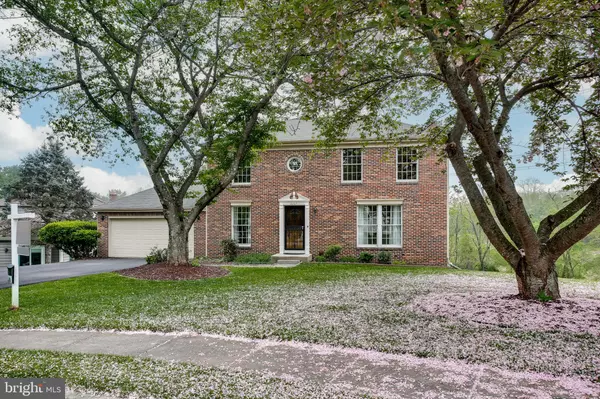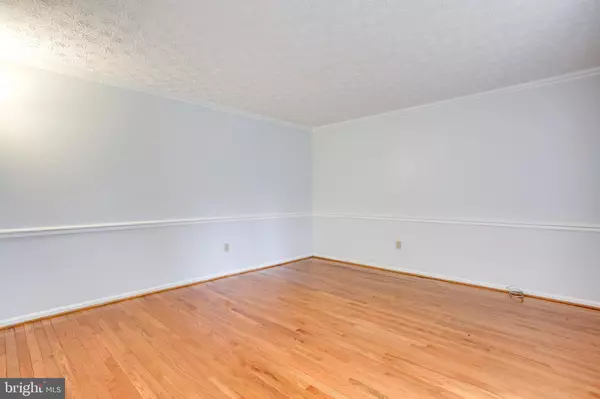$669,900
$669,900
For more information regarding the value of a property, please contact us for a free consultation.
8207 DRAGONFLY CT Laurel, MD 20723
5 Beds
4 Baths
3,016 SqFt
Key Details
Sold Price $669,900
Property Type Single Family Home
Sub Type Detached
Listing Status Sold
Purchase Type For Sale
Square Footage 3,016 sqft
Price per Sqft $222
Subdivision Hammond Hills
MLS Listing ID MDHW2014266
Sold Date 08/08/22
Style Colonial
Bedrooms 5
Full Baths 3
Half Baths 1
HOA Y/N Y
Abv Grd Liv Area 2,016
Originating Board BRIGHT
Year Built 1987
Annual Tax Amount $6,757
Tax Year 2022
Lot Size 0.407 Acres
Acres 0.41
Property Description
Quiet cul-de-sac living with big backyard Colonial home in Hammond Hills! Make this beautiful 5 bedroom, 3.5 bathroom home yours! As you enter the home, the living room is on your right and the formal dining room on your left. Both rooms have crown molding and chair railing. The family room boasts a wood burning fireplace with wood mantle and is open concept to the breakfast room and kitchen. The breakfast room allows ample natural light in with a bay window overlooking the backyard. The kitchen features granite countertops, stainless steel appliances and tile backsplash. Gleaming hardwood flooring runs throughout the main level with the exception of marble flooring in the powder room. 4 of the 5 bedrooms are located on the upper level along with the laundry room for added convenience. The primary bedroom is large with an en suite bathroom. The primary bathroom has a tub shower, linen closet, makeup counter next to the sink and walk-in closet. The other upper level bedrooms are spacious with great closet space in each. A full bathroom completes the upper level. Heading downstairs, the recreation room is L shaped with a walk out door to the back yard. This room could be a great multi-function space! The 5th bedroom runs alongside the recreation room and has a large walk-in closet. One year home warranty included! Other improvements include: repaved driveway 2022, painted garage floor, walls and ceiling 2022, main & upper level faucets 2021, garage door and opener 2018, kitchen appliances 2018, roof 2016, hot water heater 2013, all bathrooms remodeled 2012. Book your showing today!
Location
State MD
County Howard
Zoning R20
Rooms
Other Rooms Living Room, Dining Room, Primary Bedroom, Bedroom 2, Bedroom 3, Bedroom 4, Bedroom 5, Kitchen, Family Room, Foyer, Breakfast Room, Laundry, Recreation Room, Primary Bathroom, Full Bath, Half Bath
Basement Fully Finished, Improved, Walkout Level
Interior
Interior Features Breakfast Area, Ceiling Fan(s), Family Room Off Kitchen, Floor Plan - Traditional, Formal/Separate Dining Room, Kitchen - Country, Pantry, Recessed Lighting, Walk-in Closet(s), Wood Floors, Chair Railings, Crown Moldings, Dining Area, Primary Bath(s), Stall Shower, Tub Shower, Upgraded Countertops
Hot Water Electric
Heating Heat Pump(s)
Cooling Central A/C, Heat Pump(s), Ceiling Fan(s)
Flooring Bamboo, Hardwood, Ceramic Tile, Marble, Laminate Plank
Fireplaces Number 1
Fireplaces Type Brick, Fireplace - Glass Doors, Mantel(s)
Equipment Dishwasher, Disposal, Dryer, Energy Efficient Appliances, Exhaust Fan, Range Hood, Refrigerator, Washer, Oven/Range - Electric, Stainless Steel Appliances, Water Heater
Fireplace Y
Window Features Bay/Bow,Screens
Appliance Dishwasher, Disposal, Dryer, Energy Efficient Appliances, Exhaust Fan, Range Hood, Refrigerator, Washer, Oven/Range - Electric, Stainless Steel Appliances, Water Heater
Heat Source Electric
Laundry Upper Floor
Exterior
Parking Features Garage Door Opener, Additional Storage Area, Garage - Front Entry, Inside Access
Garage Spaces 6.0
Amenities Available None
Water Access N
View Garden/Lawn, Trees/Woods
Roof Type Asbestos Shingle
Accessibility None
Attached Garage 2
Total Parking Spaces 6
Garage Y
Building
Lot Description Backs to Trees, Corner, Cul-de-sac
Story 3
Foundation Concrete Perimeter
Sewer Public Sewer
Water Public
Architectural Style Colonial
Level or Stories 3
Additional Building Above Grade, Below Grade
New Construction N
Schools
Elementary Schools Hammond
Middle Schools Hammond
High Schools Reservoir
School District Howard County Public School System
Others
HOA Fee Include None
Senior Community No
Tax ID 1406509592
Ownership Fee Simple
SqFt Source Assessor
Acceptable Financing Cash, Conventional, VA, FHA
Listing Terms Cash, Conventional, VA, FHA
Financing Cash,Conventional,VA,FHA
Special Listing Condition Standard
Read Less
Want to know what your home might be worth? Contact us for a FREE valuation!

Our team is ready to help you sell your home for the highest possible price ASAP

Bought with Zugell Jamison • RE/MAX Advantage Realty





